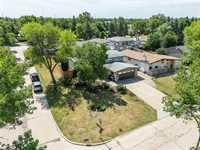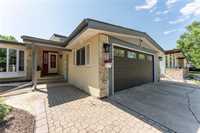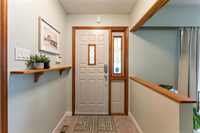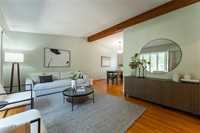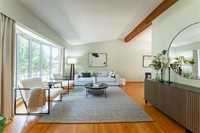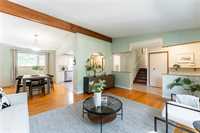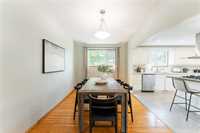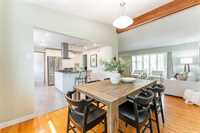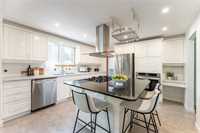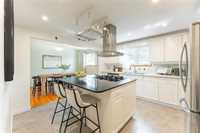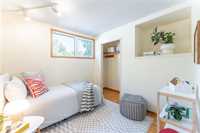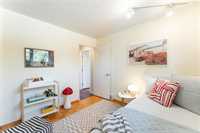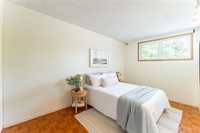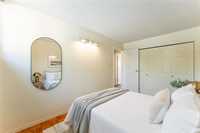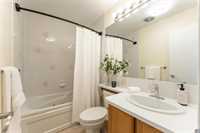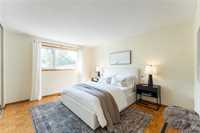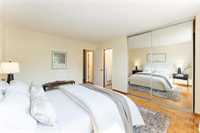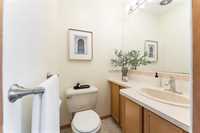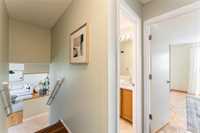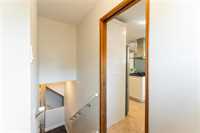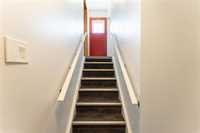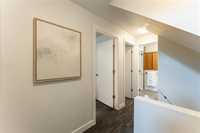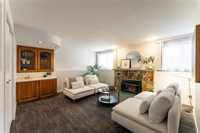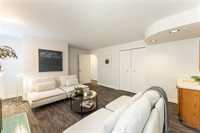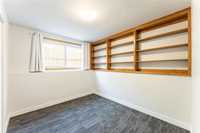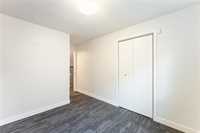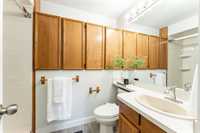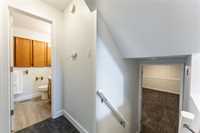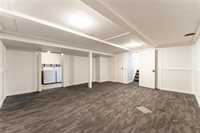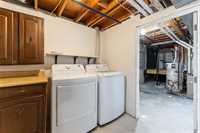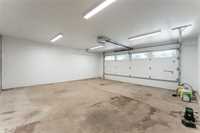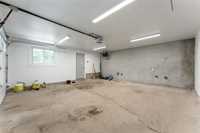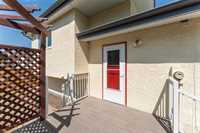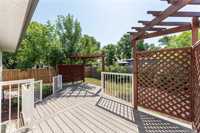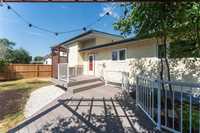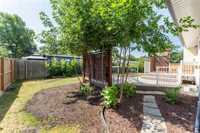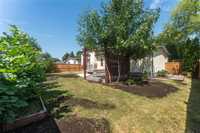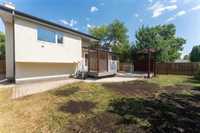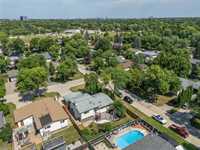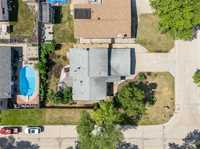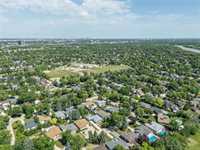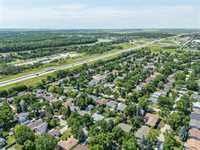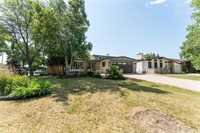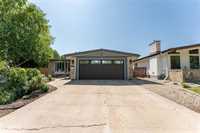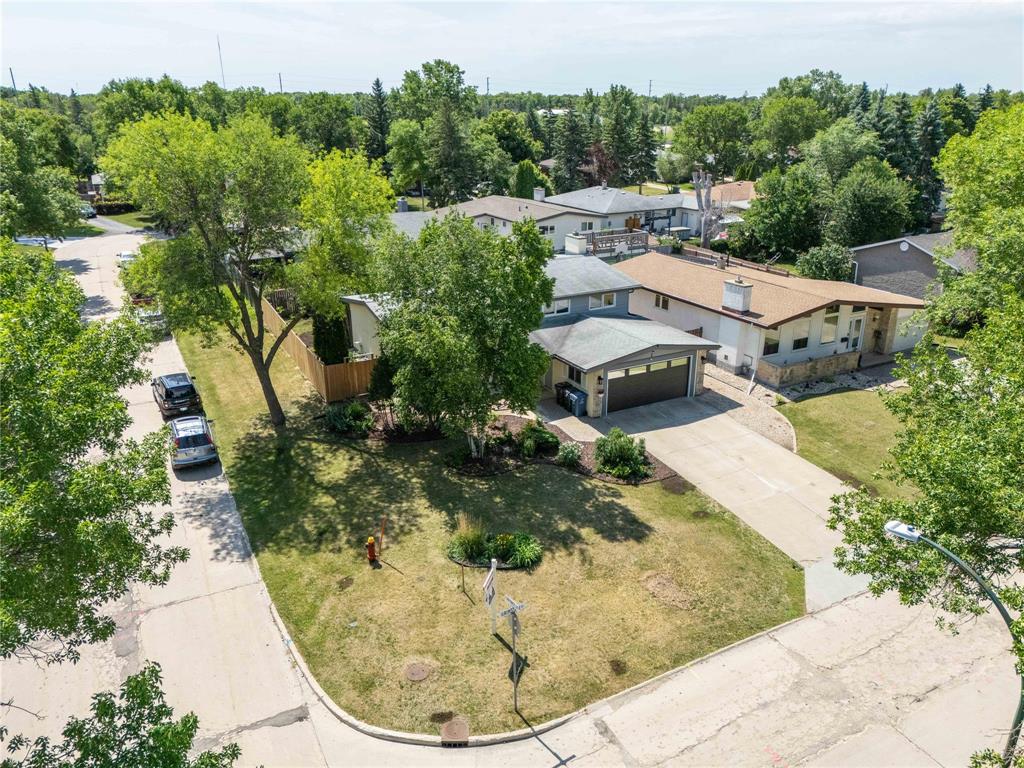
Offers as received. Welcome home to 2 Grimston Road! A gorgeous 5 bedroom 2.5 bath family home with plenty of updates including a heated double attached garage - all situated on a quiet street, walking distance to schools and Margaret Grant Pool! A spacious main floor living space with oak hardwoods and vaulted ceilings - perfect for entertaining and steps to the well-sized dining room and beautiful kitchen with granite countertops, gas cooktop, updated cabinets and flooring. The upper floor offers three well-sized bedrooms with updated windows, a large main bath and a primary bedroom overlooking the fully fenced backyard and equiped with a 2 pc ensuite. The lower level offers a well-sized family room with gas fireplace which doubles as a 2nd primary bedroom, a 5th bedroom and 3 pc bath. The basement is finished off with a massive rec space, laundry room and utility room with plenty of storage. The backyard is fully fenced with a tiered deck, garden boxes and a number of trees. This one has it all! Great bones, clean property disclosure statement available upon request, come check out this beautiful home close to the U of M and all amenities!
- Basement Development Fully Finished
- Bathrooms 3
- Bathrooms (Full) 2
- Bathrooms (Partial) 1
- Bedrooms 5
- Building Type Split-4 Level
- Built In 1975
- Depth 110.00 ft
- Exterior Stone, Stucco
- Fireplace Brick Facing
- Fireplace Fuel Gas
- Floor Space 1789 sqft
- Frontage 62.00 ft
- Gross Taxes $4,636.00
- Neighbourhood Fort Richmond
- Property Type Residential, Single Family Detached
- Rental Equipment None
- Tax Year 24
- Features
- Air Conditioning-Central
- Cook Top
- High-Efficiency Furnace
- No Pet Home
- No Smoking Home
- Sump Pump
- Goods Included
- Dryer
- Dishwasher
- Refrigerator
- Garage door opener
- Garage door opener remote(s)
- Stove
- Washer
- Parking Type
- Double Attached
- Site Influences
- Fenced
- Vegetable Garden
- Landscape
- No Back Lane
- Playground Nearby
Rooms
| Level | Type | Dimensions |
|---|---|---|
| Main | Living Room | 16.67 ft x 12.5 ft |
| Kitchen | 12.58 ft x 12.67 ft | |
| Dining Room | 13 ft x 9 ft | |
| Upper | Primary Bedroom | 13.83 ft x 11.83 ft |
| Bedroom | 13.75 ft x 8.5 ft | |
| Bedroom | 9.5 ft x 8.83 ft | |
| Four Piece Bath | - | |
| Lower | Bedroom | 19.83 ft x 18 ft |
| Bedroom | 10.75 ft x 9.25 ft | |
| Three Piece Bath | - | |
| Basement | Recreation Room | 18 ft x 16 ft |
| Laundry Room | 9 ft x 11 ft | |
| Two Piece Ensuite Bath | - |



