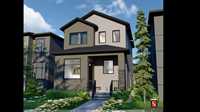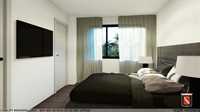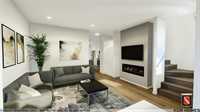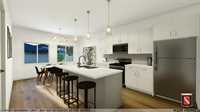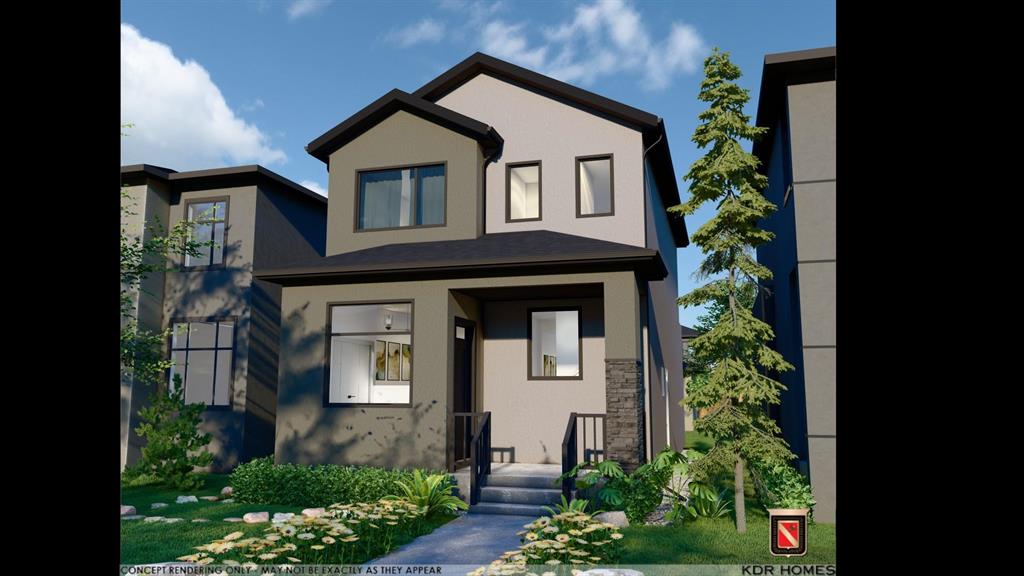
TO BE BUILT. From KDR's Casa Bella collection we present the beautiful Casa Nica plan with special LIMITED TIME pricing. This beautiful 1459 square foot custom home will feature 3 bedrooms, a spacious great room, 9 foot main floor ceilings and 9 foot foundation, main floor laundry, second floor loft, soft close cabinetry, tiled kitchen backsplash, quartz counters in kitchen and all bathrooms, 3 piece ensuite, decor switches and outlets, fully insulated basement roughed in for 3 piece bathroom and ready for development. We have other plans and lots available as well and we can custom build on any one of our lots or yours. Call today for more details.
- Basement Development Insulated
- Bathrooms 3
- Bathrooms (Full) 1
- Bathrooms (Partial) 2
- Bedrooms 3
- Building Type Two Storey
- Built In 2025
- Exterior Stucco
- Floor Space 1459 sqft
- Frontage 26.00 ft
- Neighbourhood Highland Pointe
- Property Type Residential, Single Family Detached
- Rental Equipment None
- Features
- Engineered Floor Joist
- Exterior walls, 2x6"
- Hood Fan
- High-Efficiency Furnace
- Heat recovery ventilator
- Laundry - Main Floor
- Sump Pump
- Parking Type
- Parking Pad
- Plug-In
- Rear Drive Access
- Site Influences
- Back Lane
- Paved Lane
- Park/reserve
- Playground Nearby
- Public Swimming Pool
- Shopping Nearby
- Public Transportation
Rooms
| Level | Type | Dimensions |
|---|---|---|
| Main | Game Room | 17.9 ft x 14.1 ft |
| Dining Room | 9 ft x 12.9 ft | |
| Kitchen | 12.6 ft x 12.9 ft | |
| Laundry Room | 12.8 ft x 8.1 ft | |
| Two Piece Bath | - | |
| Upper | Primary Bedroom | 12.3 ft x 10 ft |
| Bedroom | 10.6 ft x 9.4 ft | |
| Bedroom | 10.6 ft x 9.4 ft | |
| Loft | - | |
| Four Piece Bath | - | |
| Two Piece Ensuite Bath | - |


