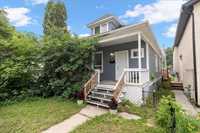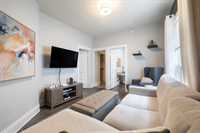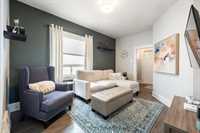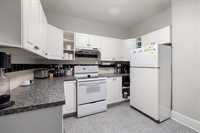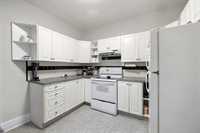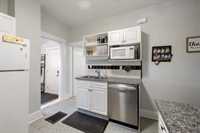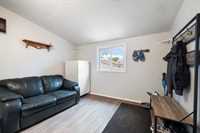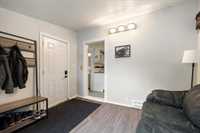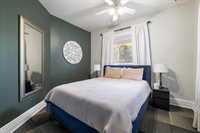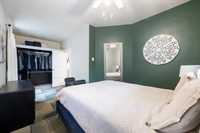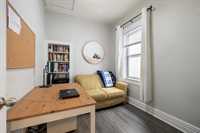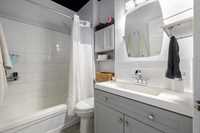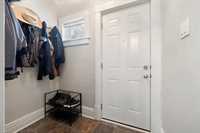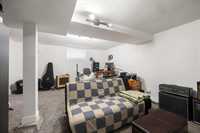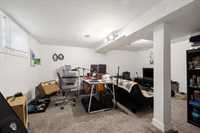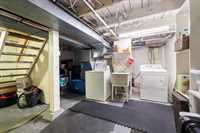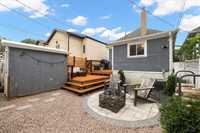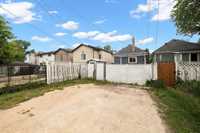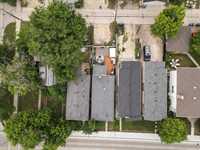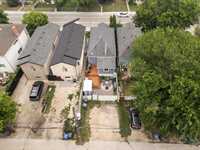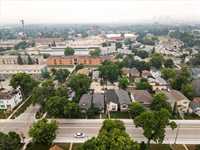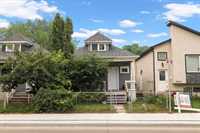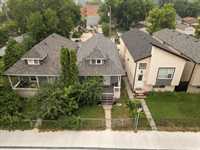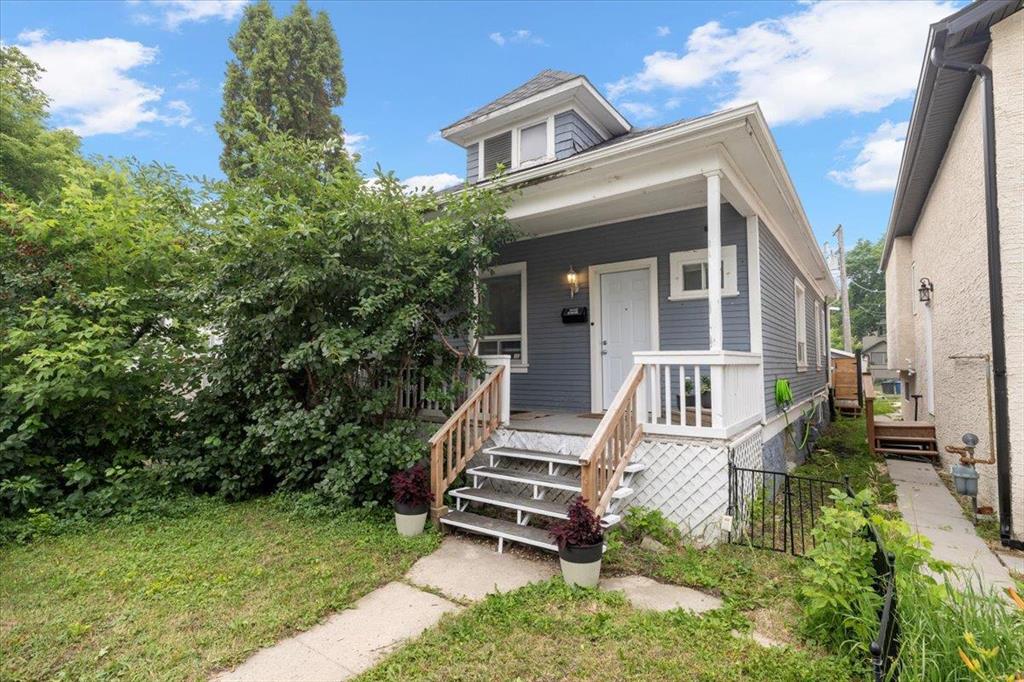
Step onto the welcoming front porch and take in the neighbourhood view, or enjoy your morning coffee on the peaceful back deck while your dog plays in the fully fenced yard. This well-maintained home offers 3 bedrooms—2 on the main level and 1 in the finished lower level, which can also serve as a rec room or home office. The cozy living room runs seamlessly into the updated kitchen which leads into the spacious back room which could be used as a dining room. Included are essential appliances: fridge, stove, dishwasher, washer, and dryer. The newly landscaped, fully fenced in backyard provides privacy and functionality with the newly stained deck with privacy wall, stone patio, and parking for two+ vehicles. Conveniently located on a bus route with easy access to downtown and close to many amenities. Notable upgrades over the years include: Updated bathroom (2024), Backyard landscaping (2024), Attic Re-insulation (2023), Electrical panel (2015), Front door (2022), Shingles (2011), Main floor flooring (2016), Back fence (2016). This is a fantastic opportunity for first-time buyers or savvy investors alike!
- Basement Development Partially Finished
- Bathrooms 1
- Bathrooms (Full) 1
- Bedrooms 3
- Building Type Bungalow
- Built In 1912
- Depth 115.00 ft
- Exterior Wood Siding
- Floor Space 853 sqft
- Frontage 25.00 ft
- Gross Taxes $1,958.38
- Neighbourhood Elmwood
- Property Type Residential, Single Family Detached
- Remodelled Bathroom
- Rental Equipment None
- School Division Winnipeg (WPG 1)
- Tax Year 24
- Features
- Air Conditioning-Central
- Deck
- High-Efficiency Furnace
- Main floor full bathroom
- No Smoking Home
- Porch
- Goods Included
- Blinds
- Dryer
- Dishwasher
- Refrigerator
- Storage Shed
- Stove
- Washer
- Parking Type
- Parking Pad
- Rear Drive Access
- Site Influences
- Fenced
- Back Lane
- Low maintenance landscaped
- Landscaped deck
- Paved Street
- Playground Nearby
- Shopping Nearby
- Public Transportation
Rooms
| Level | Type | Dimensions |
|---|---|---|
| Main | Living Room | 10.58 ft x 9.42 ft |
| Kitchen | 10.42 ft x 9.42 ft | |
| Dining Room | 11.25 ft x 9.5 ft | |
| Primary Bedroom | 18.92 ft x 11.42 ft | |
| Bedroom | 9.42 ft x 7.67 ft | |
| Four Piece Bath | - | |
| Basement | Bedroom | 17 ft x 14 ft |


