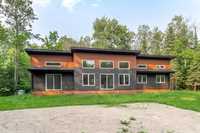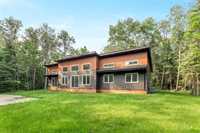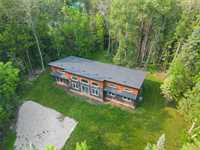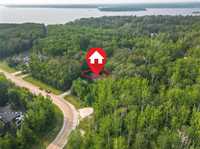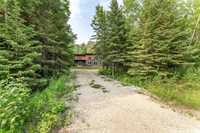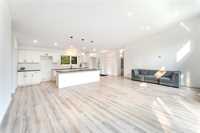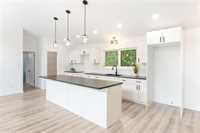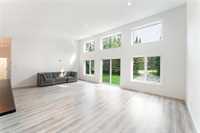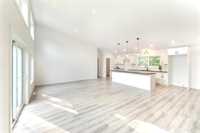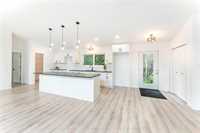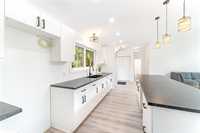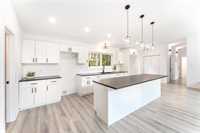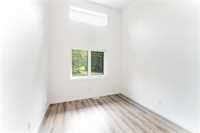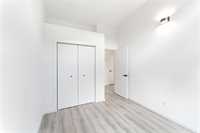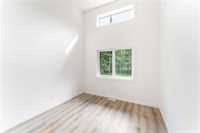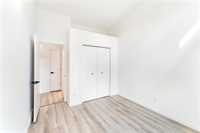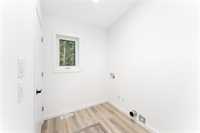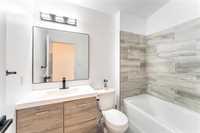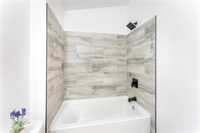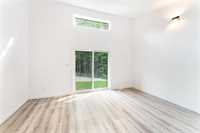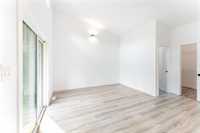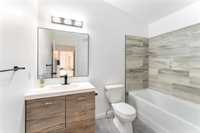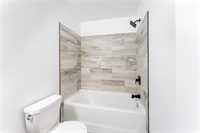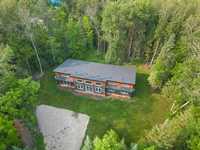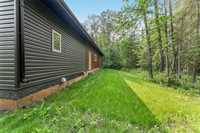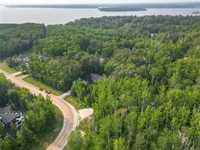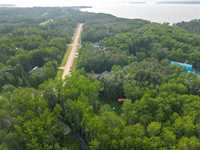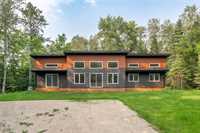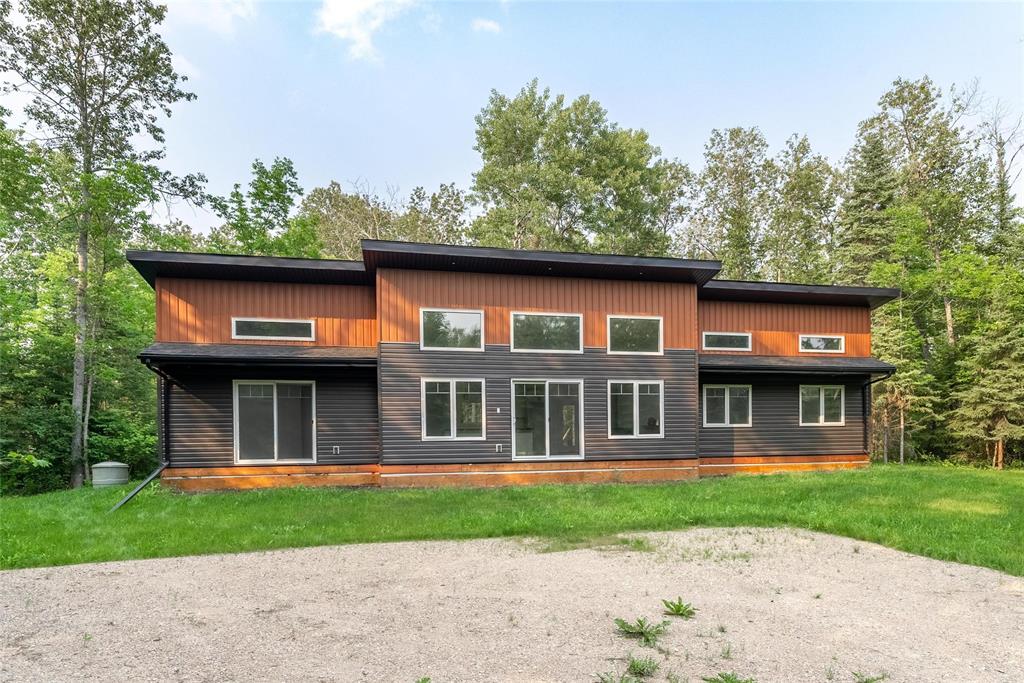
Welcome to 19 Fairway Dr, located in Granite Hills near the stunning Granite Hills Golf Course, close to water access and only a 10 minute to Lac Du Bonnet. This 1504 sq ft year round home or cottage get away is surrounded by mature trees. Recently built, this stunning home features an open floor plan with a vaulted ceilings throughout and plenty of windows allowing for ample natural light. The gorgeous kitchen has a 12ft long sit at island, white cabinets with black accents and a pantry. Great entertaining space as the kitchen overlooks both the dining and living area with patio doors that could one day lead to a deck of your choice. With 2 beautiful bathrooms and 3 bedrooms all with vaulted ceilings, there's room for the whole family. The primary bedroom with a 4 pc ensuite boasts a large walk-in closet and patio doors, this room and all others are bright and airy. Large laundry/utility room has easy access to the 4' high crawlspace. Built on an ICF foundation, triple pane windows and central air. Dock slips are be available though the Granite Hills Home Association. 2 public boat launches, a community store and other amenities are nearby. Come for the drive you will not be disappointed!
- Bathrooms 2
- Bathrooms (Full) 2
- Bedrooms 3
- Building Type Bungalow
- Built In 2024
- Depth 200.00 ft
- Exterior Vinyl
- Floor Space 1504 sqft
- Frontage 62.00 ft
- Gross Taxes $3,319.57
- Land Size 0.51 acres
- Neighbourhood Granite Hills
- Property Type Residential, Single Family Detached
- Rental Equipment None
- Tax Year 2025
- Features
- Air Conditioning-Central
- Exterior walls, 2x6"
- Heat recovery ventilator
- Laundry - Main Floor
- Main floor full bathroom
- No Pet Home
- No Smoking Home
- Smoke Detectors
- Sump Pump
- Parking Type
- Front Drive Access
- Site Influences
- Country Residence
- Golf Nearby
- Private Setting
- Treed Lot
Rooms
| Level | Type | Dimensions |
|---|---|---|
| Main | Living Room | 12.5 ft x 15 ft |
| Dining Room | 12.5 ft x 15 ft | |
| Kitchen | 10 ft x 19 ft | |
| Primary Bedroom | 12.5 ft x 15.67 ft | |
| Bedroom | 9.58 ft x 10 ft | |
| Bedroom | 9.83 ft x 10 ft | |
| Laundry Room | 9.17 ft x 6 ft | |
| Four Piece Ensuite Bath | 9 ft x 5 ft | |
| Four Piece Bath | 5.33 ft x 7.92 ft |



