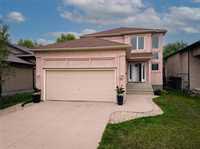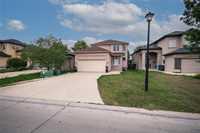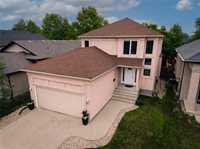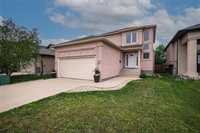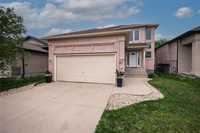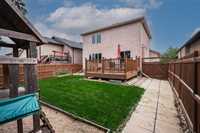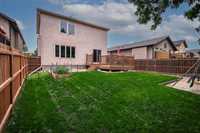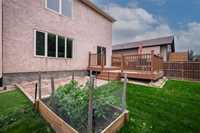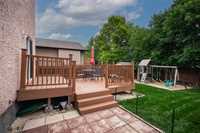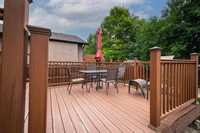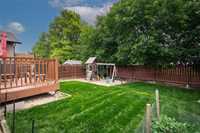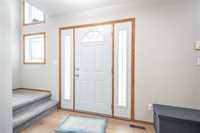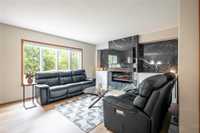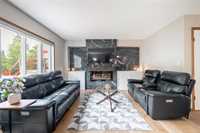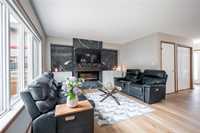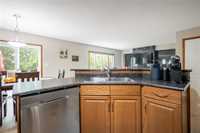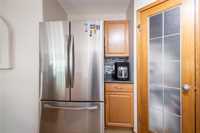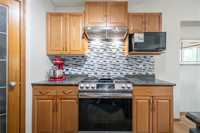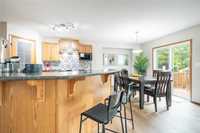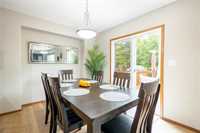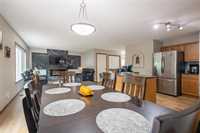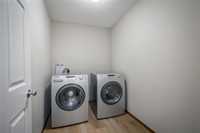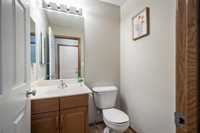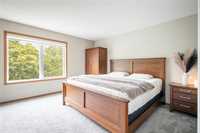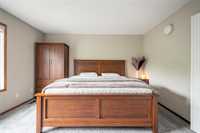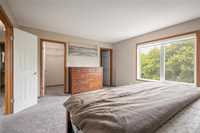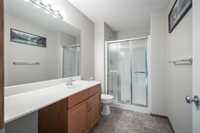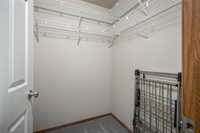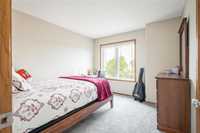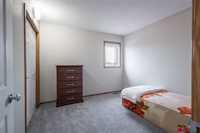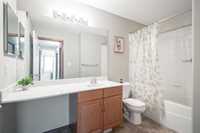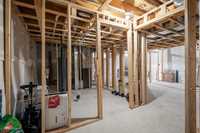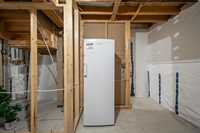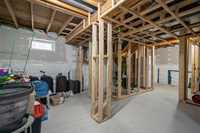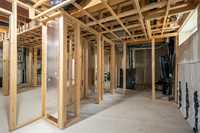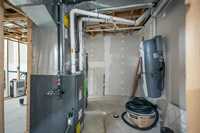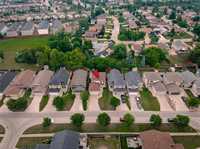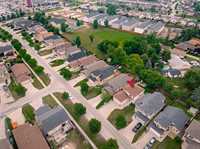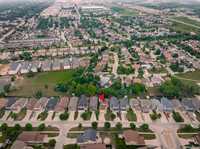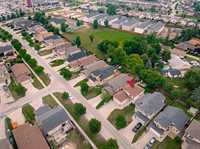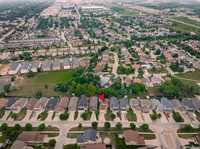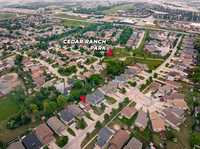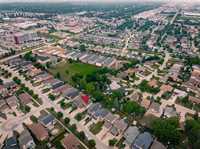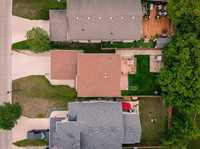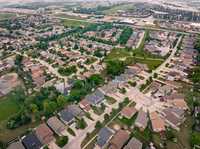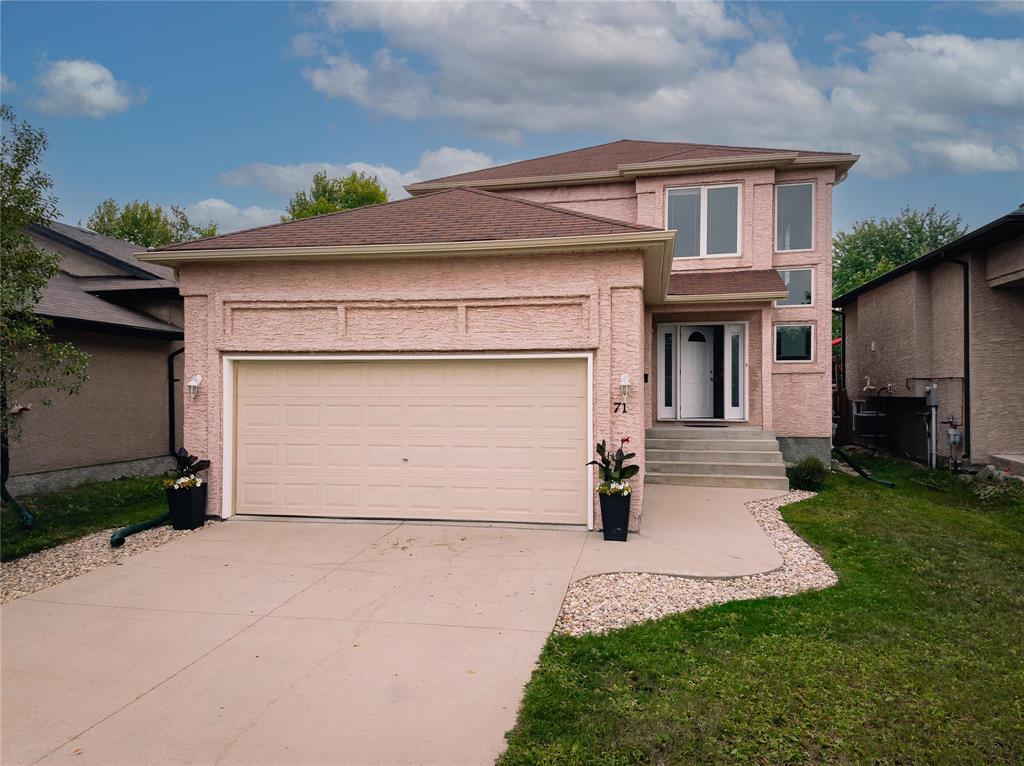
S/S Now. Offer as received. O/H Sat(July 19) & Sun(July 20)- 2-4 pm. This 3 bedroom,2.5 bath beautiful house in mission gardens is surely a beauty to see and offers a functional layout perfect for families & is ready to move in. The main floor boast an open concept living space and dining area with a beautiful kitchen with all the stainless steel appliances and a corner pantry. Dining area leads onto beautiful deck where you can enjoy your morning coffee or friends & family get togethers. Main floor also have a 2 piece powder room and laundry room.Upper level have a good size master bedroom with ensuite and a walk in closet and also 2 other good size bedrooms and another full bathroom.The backyard is fully fenced and also have a storage shed.Backyard provides full privacy and enough space for backyard parties. Basement has been framed with great potential and is awaiting next owners final touches. This house is close to all basic amenities like school, shopping, public transportation, KP Mall, Costco.House has been renovated with (New Paint, Main level flooring, upper level carpet ,Dishwasher, hot water tank, new microwave ) in 2025. Air duct cleaning(2024), A/C(2023),(Gas,Fridge,Range hood in 2021.
- Basement Development Partially Finished
- Bathrooms 3
- Bathrooms (Full) 2
- Bathrooms (Partial) 1
- Bedrooms 3
- Building Type Two Storey
- Built In 2008
- Exterior Stucco
- Floor Space 1611 sqft
- Gross Taxes $4,551.12
- Neighbourhood Mission Gardens
- Property Type Residential, Single Family Detached
- Remodelled Flooring
- Rental Equipment None
- School Division Winnipeg (WPG 1)
- Tax Year 2024
- Features
- Air Conditioning-Central
- Deck
- Dog run fenced in
- Laundry - Main Floor
- No Smoking Home
- Patio
- Sump Pump
- Goods Included
- Blinds
- Dryer
- Dishwasher
- Refrigerator
- Garage door opener
- Microwave
- Play structure
- Storage Shed
- Stove
- Vacuum built-in
- Washer
- Parking Type
- Double Attached
- Site Influences
- Fenced
- Vegetable Garden
- Landscape
- No Back Lane
- Shopping Nearby
- Public Transportation
Rooms
| Level | Type | Dimensions |
|---|---|---|
| Upper | Primary Bedroom | 15.9 ft x 13.25 ft |
| Bedroom | 11 ft x 10.25 ft | |
| Bedroom | 10.4 ft x 10 ft | |
| Three Piece Ensuite Bath | - | |
| Three Piece Bath | - | |
| Main | Living Room | 16.25 ft x 12.9 ft |
| Dining Room | 11.5 ft x 9 ft | |
| Kitchen | 14.2 ft x 11.6 ft | |
| Laundry Room | 8.7 ft x 5.8 ft | |
| Two Piece Bath | - |



