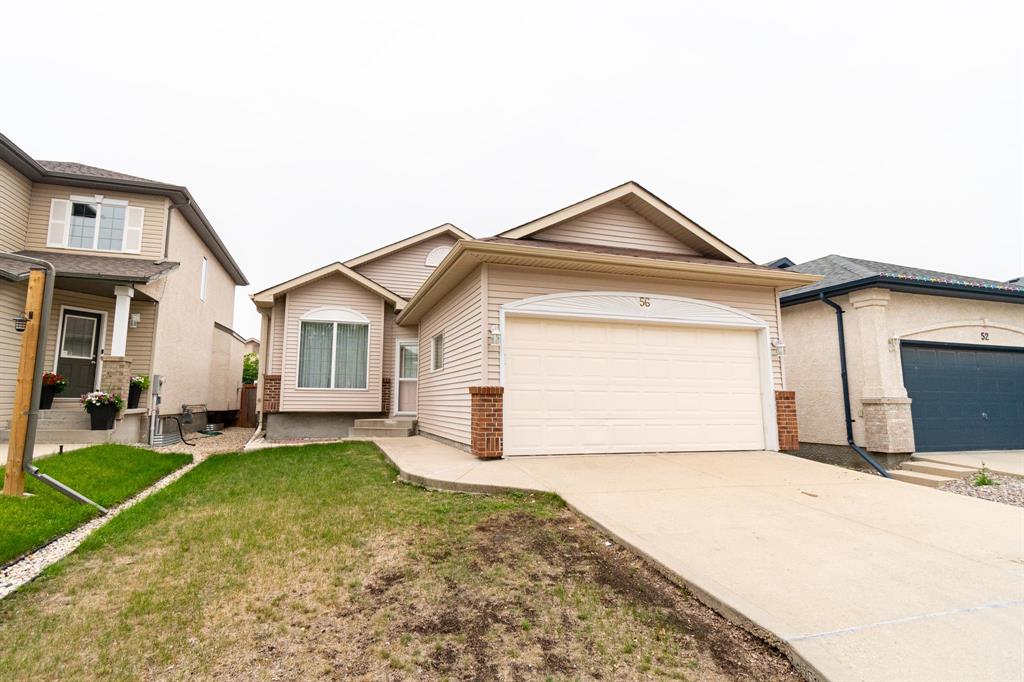Kasey Hacking
Kasey Hacking Personal Real Estate Corporation
Office: (204) 453-7653 Mobile: (204) 485-5303hhteam@century21.ca
Century 21 Bachman & Associates
360 McMillan Avenue, Winnipeg, MB, R3L 0N2

Saturday, August 2, 2025 1:00 p.m. to 3:00 p.m.
Journey to Julia for this 4 bed, 2.5 bath River Park South 1253sqft bungalow. Featuring a fully finished basement, deck & gazebo, vaulted ceilings & hardwood floors on main floor, & wiring for EV charger in garage. Original owner.
Open House - AUG 2/25 - 1-3pm! JOURNEY to JULIA to make this beloved BUNGALOW your cozy forever home, designed for every chapter of your life, & ready for your personal touch. From starting your family to enjoying your golden years, and everything in between, this FAMILY HOME located in DESIRABLE River Park South will surely deliver & stand the test of time. Fall in love with the open concept entertaining spaces, the family centric large eat-in kitchen, the king sized primary bedroom with ensuite & walk-in closet, & the vaulted ceilings & other unexpected architectural details throughout. Plus, you get the big bungalow basement, already fully finished, giving you plenty of space to grow into & to host extended family & guests. There is also the fenced in backyard with deck, gazebo, & storage shed. The attached double garage is already future focused with wiring for an EV charging station. Of course, being in River Park South, this home is perfectly located, near schools, parks, shopping, & access to major traffic corridors. After two decades, the original owner has decided it's time to sell, so make it yours, contact your REALTOR® today to book your showing!
| Level | Type | Dimensions |
|---|---|---|
| Main | Living Room | 12.92 ft x 10.75 ft |
| Dining Room | 12.42 ft x 8.17 ft | |
| Eat-In Kitchen | 17.5 ft x 11.42 ft | |
| Primary Bedroom | 15.92 ft x 11.83 ft | |
| Four Piece Ensuite Bath | 7.75 ft x 4.92 ft | |
| Walk-in Closet | 6.42 ft x 4.92 ft | |
| Bedroom | 12 ft x 9.92 ft | |
| Bedroom | 9.83 ft x 9.5 ft | |
| Four Piece Bath | 8 ft x 4.92 ft | |
| Foyer | 8.33 ft x 6.42 ft | |
| Basement | Family Room | 27.92 ft x 22.5 ft |
| Bedroom | 12.67 ft x 12.67 ft | |
| Two Piece Bath | 4.92 ft x 4.42 ft | |
| Utility Room | 14.58 ft x 11.42 ft |