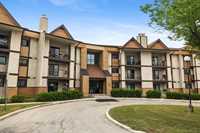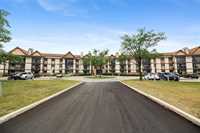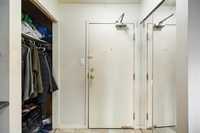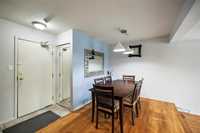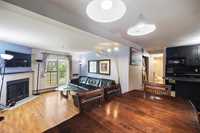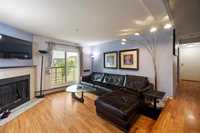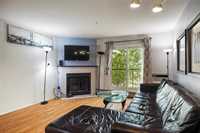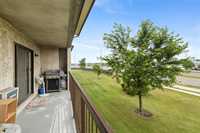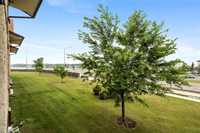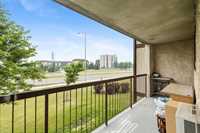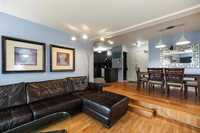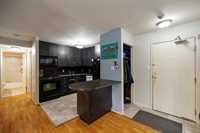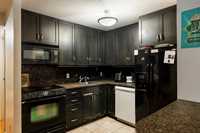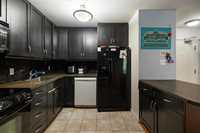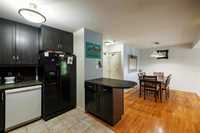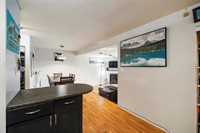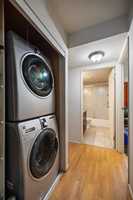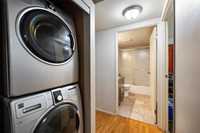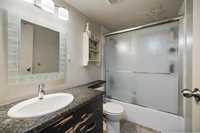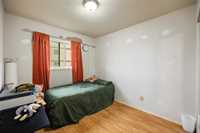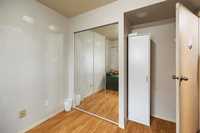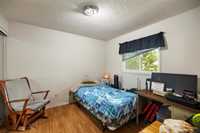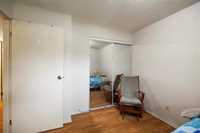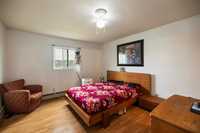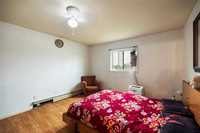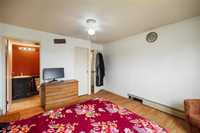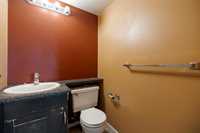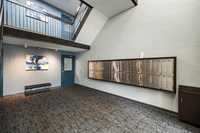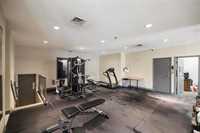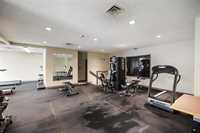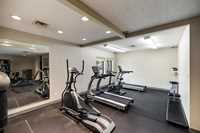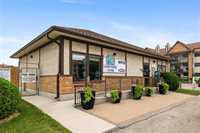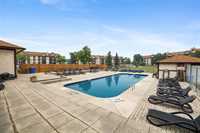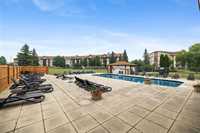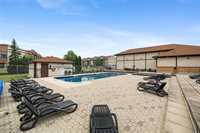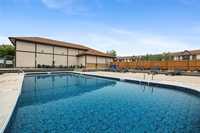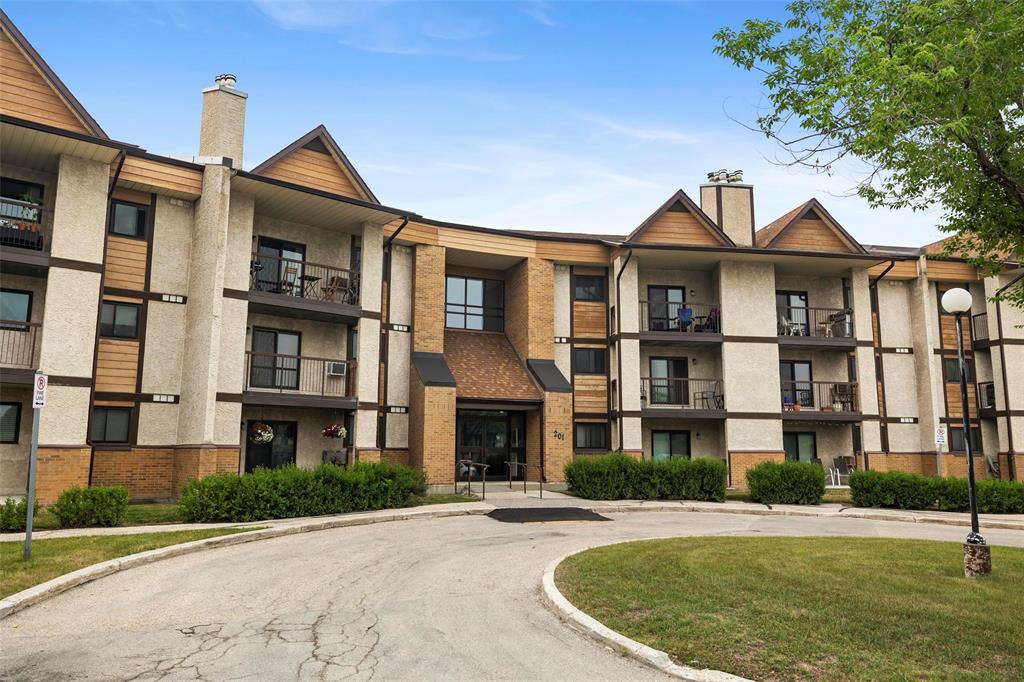
CALLING ALL INVESTORS! CURRENTLY RENTED UNTIL JUNE 30, 2026. Are you looking for a space that’s easy to maintain but still feels like home? This bright and inviting second floor 3 bedroom, 1.5 bath, 1032 sq ft condo in Lindenwoods Village offers the best of both worlds. With laminate flooring throughout and a sunken living room featuring an ornamental fireplace and patio doors out to your balcony, it’s a warm and welcoming place to land at the end of the day. The kitchen is practical and well laid out with tile flooring, dishwasher, and plenty of cabinet space, while the open dining area is perfect for hosting or everyday meals. You’ll love the convenience of in-suite laundry with newer washer and dryer, a spacious 4pc bath, and a generous primary with a convenient 2pc ensuite. Two additional bedrooms make this a great fit for families, roommates, or a dedicated home office setup. Building perks include a fitness room and a large in-ground pool with tons of seating, and outdoor parking. Cat-friendly! In-suite storage. Tucked into a convenient location with quick access to schools, parks, shopping, restaurants, and anywhere else you need to be, this is effortless, comfortable living at its best.
- Bathrooms 2
- Bathrooms (Full) 1
- Bathrooms (Partial) 1
- Bedrooms 3
- Building Type One Level
- Built In 1988
- Condo Fee $499.39 Monthly
- Exterior Brick, Stucco
- Fireplace Tile Facing
- Fireplace Fuel See remarks
- Floor Space 1032 sqft
- Gross Taxes $2,046.64
- Neighbourhood Linden Woods
- Property Type Condominium, Apartment
- Remodelled Flooring, Kitchen, Windows
- Rental Equipment None
- Tax Year 24
- Total Parking Spaces 1
- Amenities
- Fitness workout facility
- In-Suite Laundry
- Visitor Parking
- Pool Outdoor
- Professional Management
- Security Entry
- Condo Fee Includes
- Contribution to Reserve Fund
- Caretaker
- Heat
- Hot Water
- Insurance-Common Area
- Management
- Parking
- Recreation Facility
- Water
- Features
- Air conditioning wall unit
- Balcony - One
- Main floor full bathroom
- Pool, inground
- Pet Friendly
- Goods Included
- Window A/C Unit
- Dryer
- Dishwasher
- Refrigerator
- Stove
- Window Coverings
- Washer
- Parking Type
- Plug-In
- Outdoor Stall
- Site Influences
- Golf Nearby
- Low maintenance landscaped
- Playground Nearby
- Shopping Nearby
- Public Transportation
Rooms
| Level | Type | Dimensions |
|---|---|---|
| Main | Living Room | 13.08 ft x 12.42 ft |
| Dining Room | 13 ft x 7.5 ft | |
| Kitchen | 10.5 ft x 8.58 ft | |
| Primary Bedroom | 12.75 ft x 12 ft | |
| Bedroom | 10.08 ft x 9.83 ft | |
| Bedroom | 9.67 ft x 8.57 ft | |
| Four Piece Bath | - | |
| Two Piece Ensuite Bath | - |


