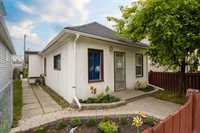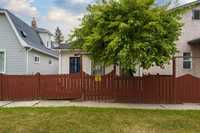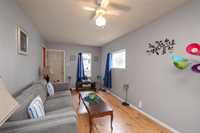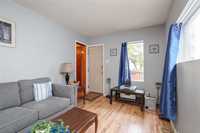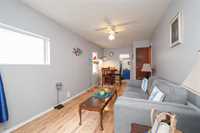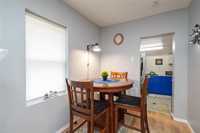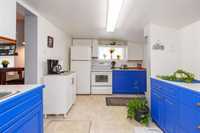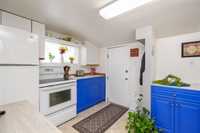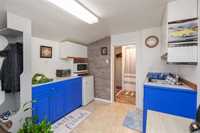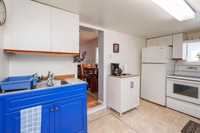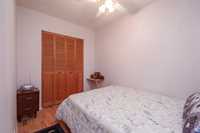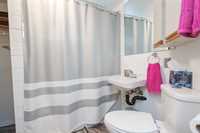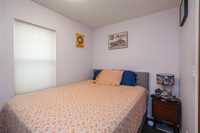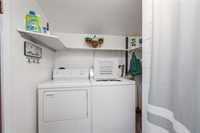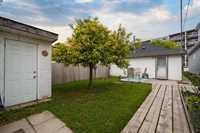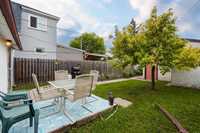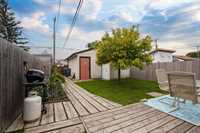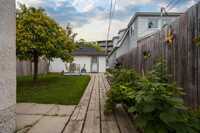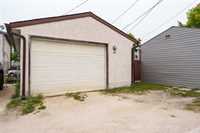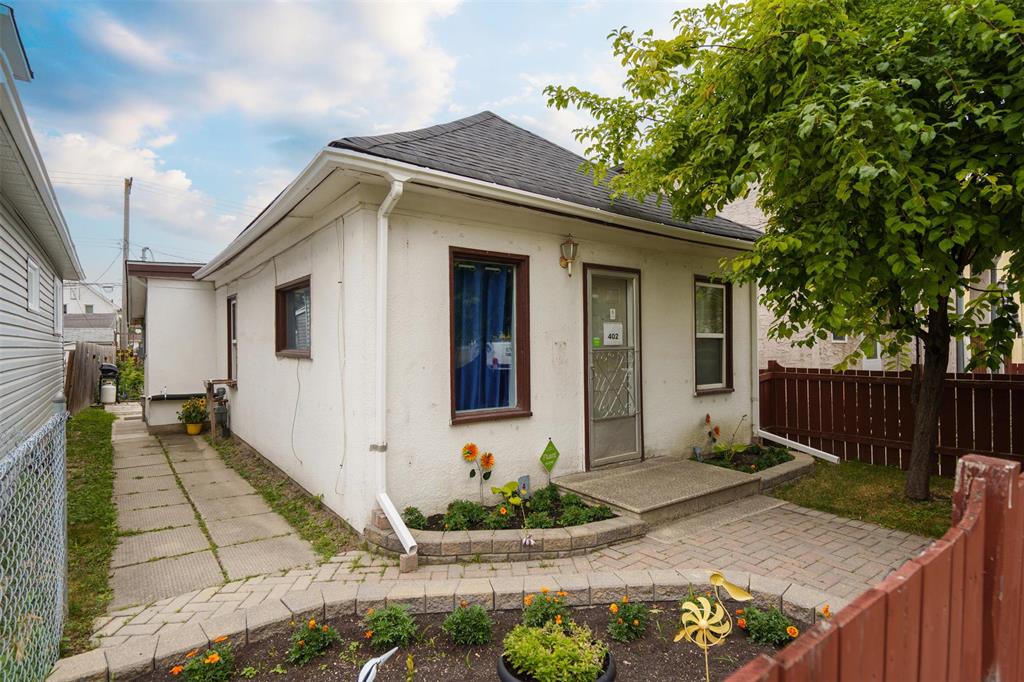
S/S Monday July 21st, OTP Monday July 28th @7PM. Welcome to 402 Thames in the heart of Elmwood! This home is the perfect starter home, investment property or a great home to downsize to. Step inside to see the good sized combination living/dining area with updated flooring, fresh paint and great natural light. Cute kitchen area with plenty of counter and cupboard space and the appliances are included. Two good sized bedrooms with closets and updated bath with convenient main floor laundry. You will love the fully fenced yard with deck, garden area, shed, fruit tress and oversized garage pus extra parking. Fantastic recent upgrades to this home include newer shingles, furnace, HWT, electrical panel, and insulation added to attic and walls. Combine this with the upgraded cosmetics and this home is move in ready and waiting for its new owner! Centrally located close to shops, schools and transit. Book your appointment today to see all that this great space has to offer!
- Basement Development Unfinished
- Bathrooms 1
- Bathrooms (Full) 1
- Bedrooms 2
- Building Type Bungalow
- Built In 1907
- Depth 110.00 ft
- Exterior Stucco
- Floor Space 650 sqft
- Frontage 25.00 ft
- Gross Taxes $1,280.23
- Neighbourhood Elmwood
- Property Type Residential, Single Family Detached
- Remodelled Electrical, Flooring, Furnace, Insulation, Roof Coverings
- Rental Equipment None
- School Division River East Transcona (WPG 72)
- Tax Year 24
- Features
- High-Efficiency Furnace
- Laundry - Main Floor
- Main floor full bathroom
- No Pet Home
- Goods Included
- Window A/C Unit
- Dryer
- Refrigerator
- Freezer
- Microwave
- Storage Shed
- Stove
- Window Coverings
- Washer
- Parking Type
- Single Detached
- Garage door opener
- Oversized
- Rear Drive Access
- Site Influences
- Fenced
- Fruit Trees/Shrubs
- Back Lane
- Low maintenance landscaped
- Landscaped patio
- Paved Street
- Shopping Nearby
- Public Transportation
Rooms
| Level | Type | Dimensions |
|---|---|---|
| Main | Living Room | 14.1 ft x 9.2 ft |
| Dining Room | 8.4 ft x 6.9 ft | |
| Primary Bedroom | 10.4 ft x 7.4 ft | |
| Bedroom | 10.4 ft x 6.11 ft | |
| Kitchen | 13.4 ft x 9.4 ft | |
| Four Piece Bath | 9.3 ft x 6.7 ft |


