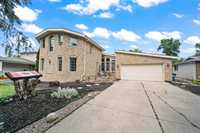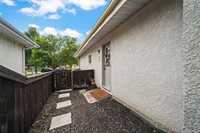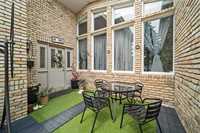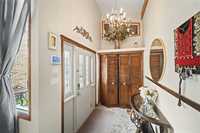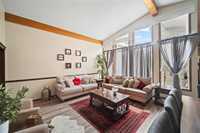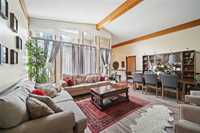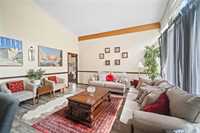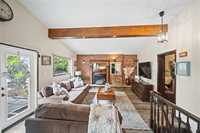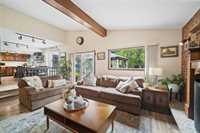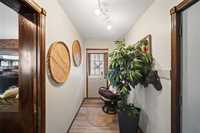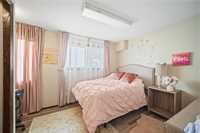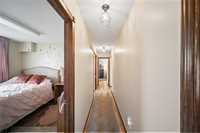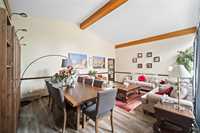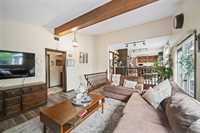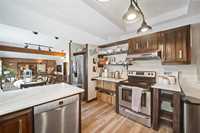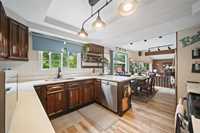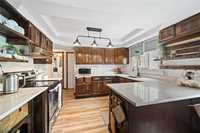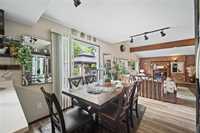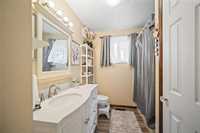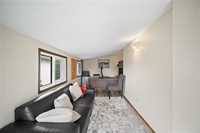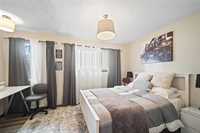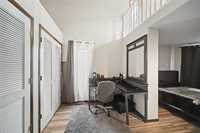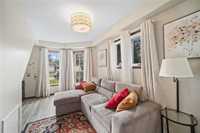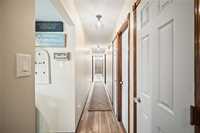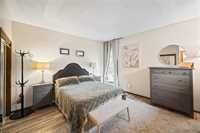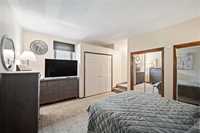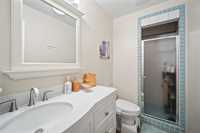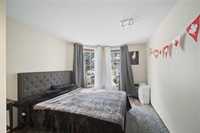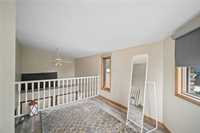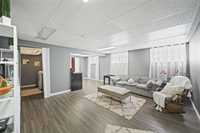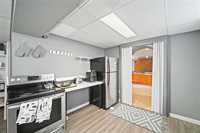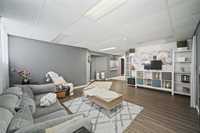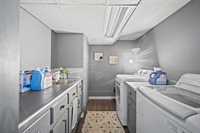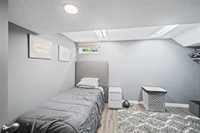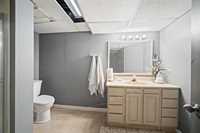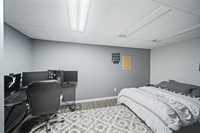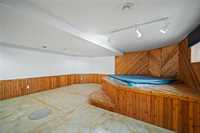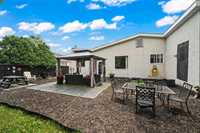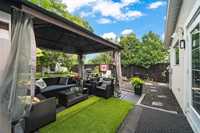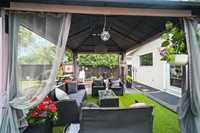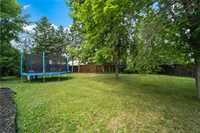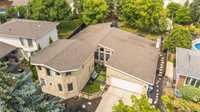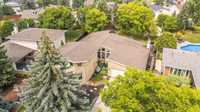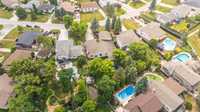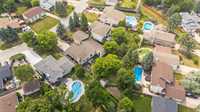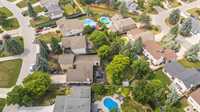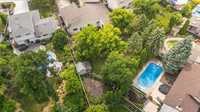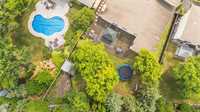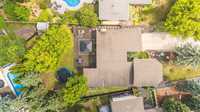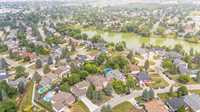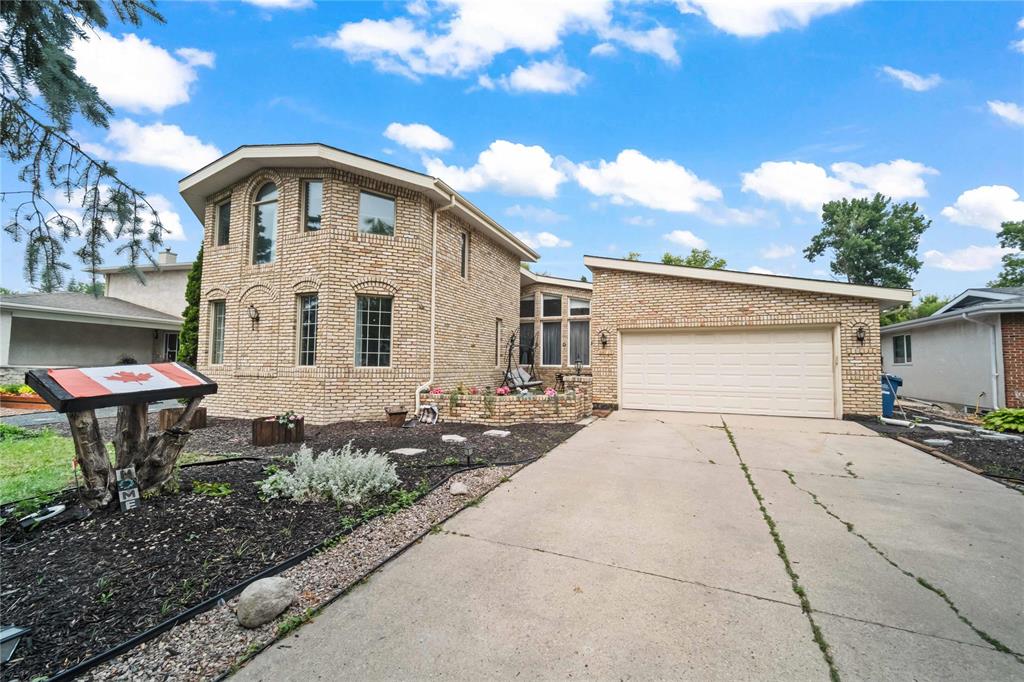
Offers as Recieved. Rarely available 2,674 sf bungalow with loft space, situated on a huge pie shaped lot, on a prime street in Southdale. This home has a unique floor plan and is perfect for a large family with a large formal living + dining room at the front with vaulted ceilings and tons of windows. The eat-in kitchen has lots of cabinetry with a large peninsula, beautiful quartz countertops and stainless steel appliances. The adjoining family rm is spacious in size with beautiful brick covered gas fireplace and big windows that overlook the yard. This home has 5 bedrooms on the main floor plus a loft + den which is perfect for a home office. The primary bedroom is spacious in size and is complete with its own ensuite bathroom. The basement is fully finished with a large rec room, hot tub room (hot tub is sold in "as is" condition), multiple flex rooms and an 3rd full bathroom. The yard is fenced and landscaped, surrounded my mature trees and has a large storage shed.
- Basement Development Fully Finished
- Bathrooms 4
- Bathrooms (Full) 4
- Bedrooms 5
- Building Type Bungalow
- Built In 1976
- Depth 188.00 ft
- Exterior Brick, Stucco
- Fireplace Brick Facing
- Fireplace Fuel Gas
- Floor Space 2674 sqft
- Frontage 69.00 ft
- Gross Taxes $6,204.40
- Neighbourhood Southdale
- Property Type Residential, Single Family Detached
- Rental Equipment None
- Tax Year 2024
- Features
- Air Conditioning-Central
- Goods Included
- Dryer
- Dishwasher
- Refrigerator
- Garage door opener
- Garage door opener remote(s)
- Storage Shed
- Stove
- Window Coverings
- Washer
- Parking Type
- Double Attached
- Site Influences
- Fenced
- Landscaped deck
- Playground Nearby
- Shopping Nearby
- Public Transportation
Rooms
| Level | Type | Dimensions |
|---|---|---|
| Main | Family Room | 19.7 ft x 14.8 ft |
| Living Room | 15.11 ft x 12.9 ft | |
| Kitchen | 11.4 ft x 11.7 ft | |
| Dining Room | 15.11 ft x 8 ft | |
| Primary Bedroom | 19.1 ft x 15.3 ft | |
| Bedroom | 9.75 ft x 13.5 ft | |
| Bedroom | 10.1 ft x 12.8 ft | |
| Bedroom | 13.3 ft x 10.1 ft | |
| Four Piece Bath | - | |
| Three Piece Ensuite Bath | - | |
| Four Piece Bath | - | |
| Breakfast Nook | 11.4 ft x 9.6 ft | |
| Bedroom | 17.4 ft x 10.6 ft | |
| Den | 17.8 ft x 9.8 ft | |
| Upper | Loft | 21.1 ft x 910.6 ft |
| Den | 11.9 ft x 9.8 ft | |
| Basement | Den | 21.1 ft x 18.11 ft |
| Kitchen | 8.9 ft x 9.2 ft | |
| Recreation Room | 18.5 ft x 20.7 ft | |
| Office | 12.7 ft x 15 ft | |
| Office | 18.2 ft x 14.4 ft | |
| Three Piece Bath | - | |
| Recreation Room | 13.11 ft x 22.9 ft |


