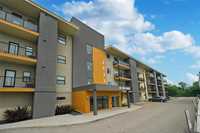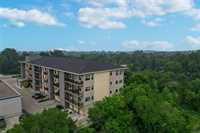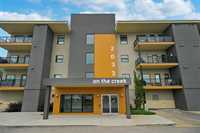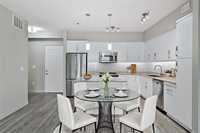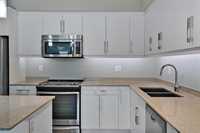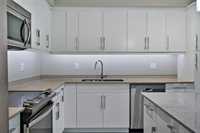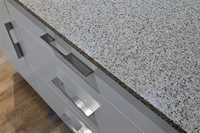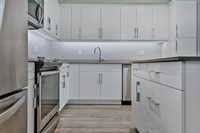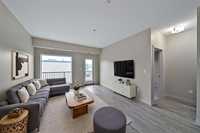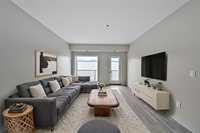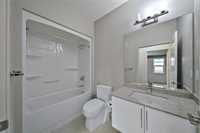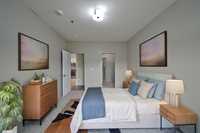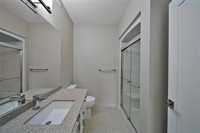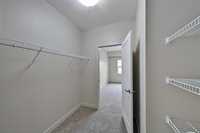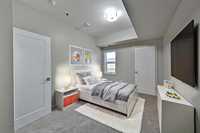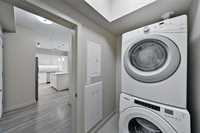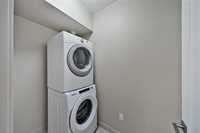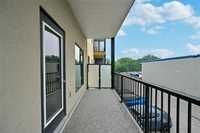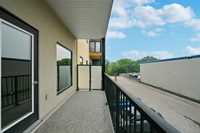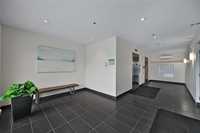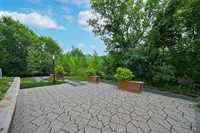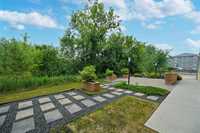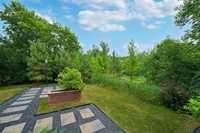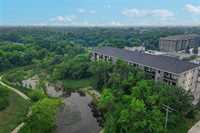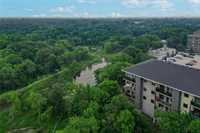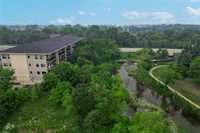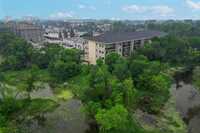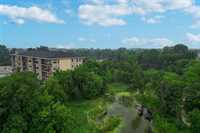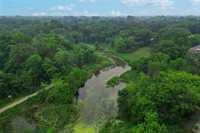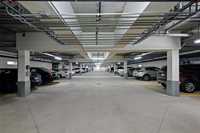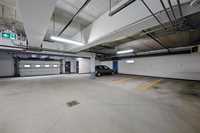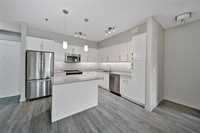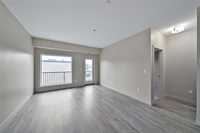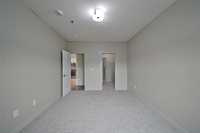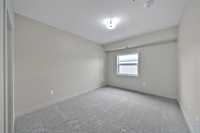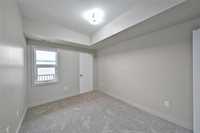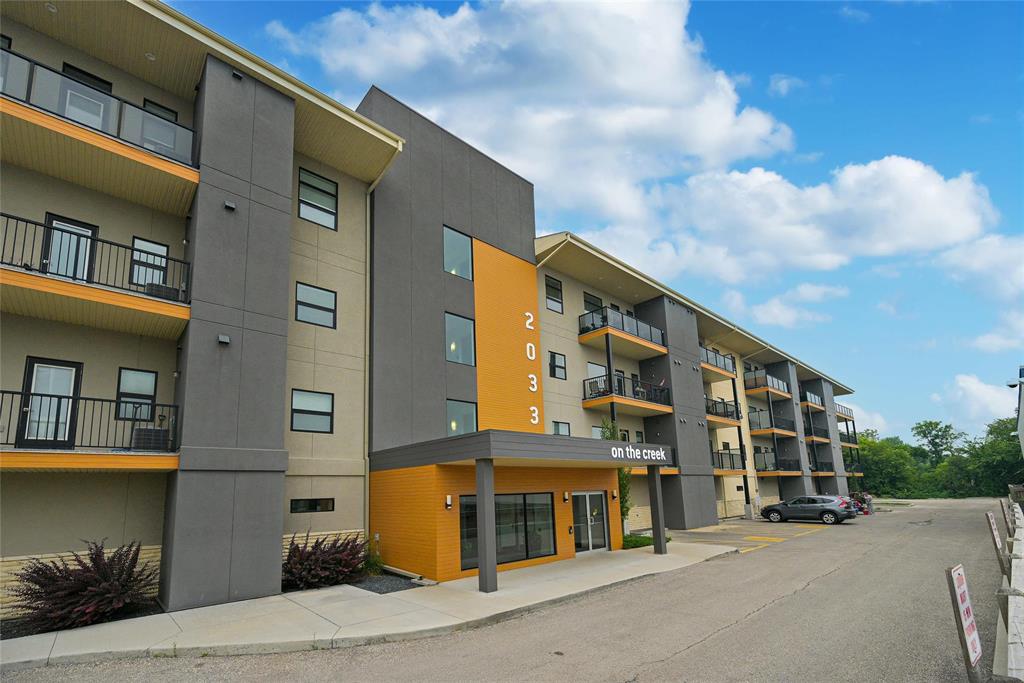
Don't miss this feature-rich condo at coveted 2033 On The Creek! This beautiful building features incredible street appeal, wonderful landscaping, creekside patio, parkade, Bunn's Creek walking path right out your door and so much more!! Suite 208 is a south-facing 2 bedroom, 2 full bath unit with 3 indoor parking stalls. The open concept kitchen features quartz counters, soft-close doors & drawers, generous island, under cabinet lighting & stainless appliances. Kitchen space opens to large family/entertaining area complete with gorgeous laminate floors and access to the sizeable balcony - 17x6! big enough for table and chairs and lounger! The large master bedroom boasts a fantastic ensuite with walk-in shower and a spacious walk-thru closet. The unit is completed with a good-sized second bedroom and 4-pc bath. Central AC, ample storage/utility room, high ceilings and quality finishes throughout. New carpets in bedrooms. ALSO.. in-suite laundry, heated indoor parking, plenty of guest parking, private owner-access patio and close to shopping and restaurants! (Some images are virtually staged)
- Bathrooms 2
- Bathrooms (Full) 2
- Bedrooms 2
- Building Type One Level
- Built In 2016
- Condo Fee $458.45 Monthly
- Exterior Composite, Stone, Stucco
- Floor Space 1023 sqft
- Gross Taxes $3,322.44
- Neighbourhood North Kildonan
- Property Type Condominium, Apartment
- Remodelled Flooring
- Rental Equipment None
- Tax Year 24
- Total Parking Spaces 3
- Amenities
- Elevator
- Garage Door Opener
- Accessibility Access
- In-Suite Laundry
- Visitor Parking
- Professional Management
- Condo Fee Includes
- Contribution to Reserve Fund
- Caretaker
- Heat
- Hot Water
- Hydro
- Insurance-Common Area
- Landscaping/Snow Removal
- Management
- Parking
- Water
- Features
- Air Conditioning-Central
- Balcony - One
- Accessibility Access
- Heat recovery ventilator
- Laundry - Main Floor
- Microwave built in
- No Smoking Home
- Goods Included
- Blinds
- Dryer
- Dishwasher
- Refrigerator
- Garage door opener remote(s)
- Microwave
- Stove
- Window Coverings
- Washer
- Parking Type
- Double Indoor
- Extra Stall(s)
- Heated
- Parkade
- Underground
- Site Influences
- Creek
- Low maintenance landscaped
- Landscaped patio
- Park/reserve
- Shopping Nearby
Rooms
| Level | Type | Dimensions |
|---|---|---|
| Main | Eat-In Kitchen | 15.27 ft x 14.66 ft |
| Family Room | 14.34 ft x 12.5 ft | |
| Primary Bedroom | 13.45 ft x 10.75 ft | |
| Three Piece Ensuite Bath | - | |
| Bedroom | 11.9 ft x 9.24 ft | |
| Laundry Room | 7.38 ft x 4.38 ft | |
| Utility Room | 5 ft x 3.6 ft | |
| Four Piece Bath | - |


