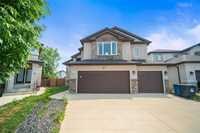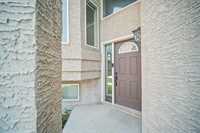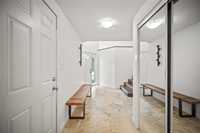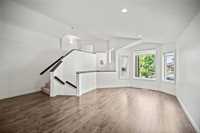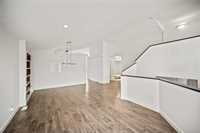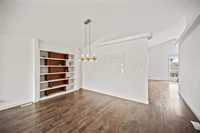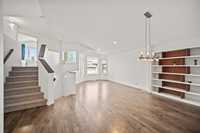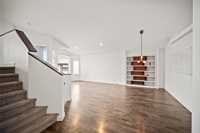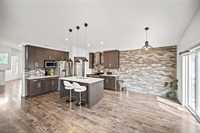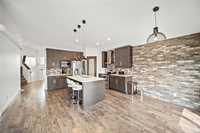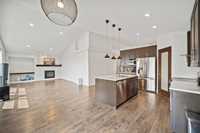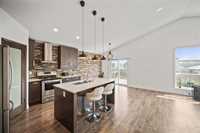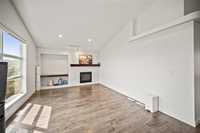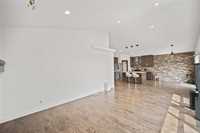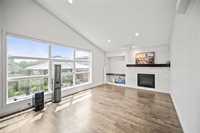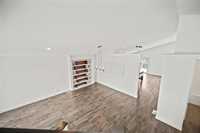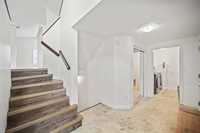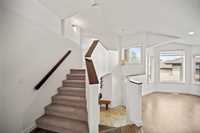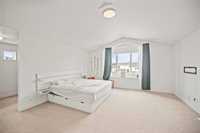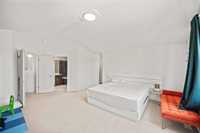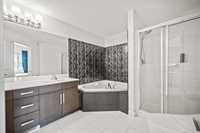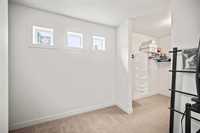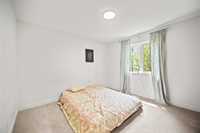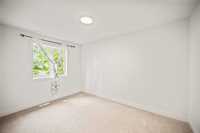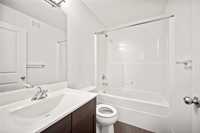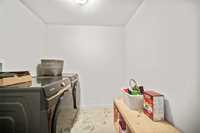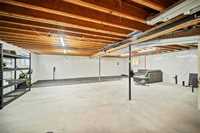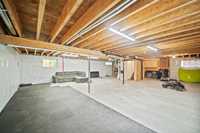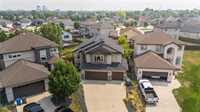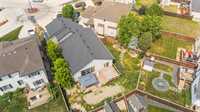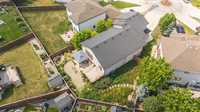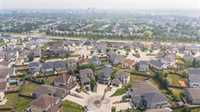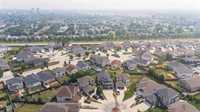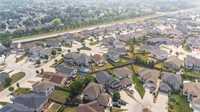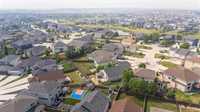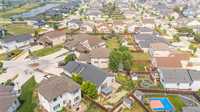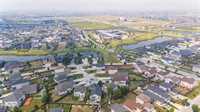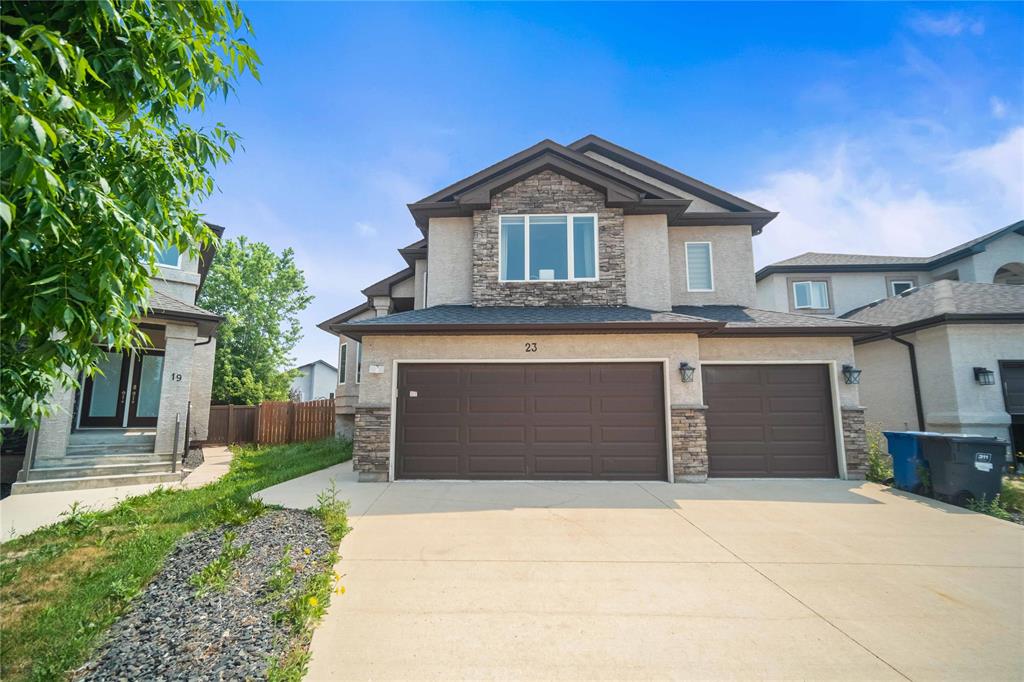
Offers as received. Rarely available 2,156 sf A+S built cab-over situated on a choice cul-de-sac on a HUGE pie shaped lot in South Pointe. This home has a modern take on a classic floor plan with a large formal Living + Dining room combo at the front with lots of windows, vaulted ceilings and upgraded laminate floors. The eat-in kitchen has beautiful maple shaker style cabinetry with a large island, quartz countertops, stainless steel appliances, brick feature wall/backsplash and corner pantry. The adjoining family room is spacious in size with a built-in entertainment centre, gas fireplace and a HUGE picture window. There are 3 bedrooms above grade with the primary being absolutely ENORMOUS with vaulted ceilings a deluxe ensuite bathroom and large walk-in closet. Downstairs the bsmt is insulated and ready for future development with big windows and roughed in plumbing for a bathroom. Outside the yard is fenced and landscaped with a large two tier deck, interlocking brick patio and triple garage.
- Basement Development Insulated
- Bathrooms 2
- Bathrooms (Full) 2
- Bedrooms 3
- Building Type Cab-Over
- Built In 2015
- Depth 153.00 ft
- Exterior Stone, Stucco
- Fireplace Tile Facing
- Fireplace Fuel Electric
- Floor Space 2156 sqft
- Frontage 43.00 ft
- Gross Taxes $6,469.52
- Neighbourhood South Pointe
- Property Type Residential, Single Family Detached
- Rental Equipment None
- School Division Pembina Trails (WPG 7)
- Tax Year 2024
- Features
- Air Conditioning-Central
- Parking Type
- Triple Attached
- Site Influences
- Cul-De-Sac
- Fenced
- Landscaped deck
- Playground Nearby
- Shopping Nearby
- Public Transportation
Rooms
| Level | Type | Dimensions |
|---|---|---|
| Main | Living Room | 22.2 ft x 22.8 ft |
| Kitchen | 12.5 ft x 15.5 ft | |
| Dining Room | 8.1 ft x 15.5 ft | |
| Family Room | 13.2 ft x 17.9 ft | |
| Bedroom | 10.4 ft x 11.4 ft | |
| Bedroom | 8.1 ft x 12.8 ft | |
| Four Piece Bath | - | |
| Laundry Room | 7.8 ft x 6.3 ft | |
| Upper | Primary Bedroom | 20 ft x 18.11 ft |
| Four Piece Ensuite Bath | - |


