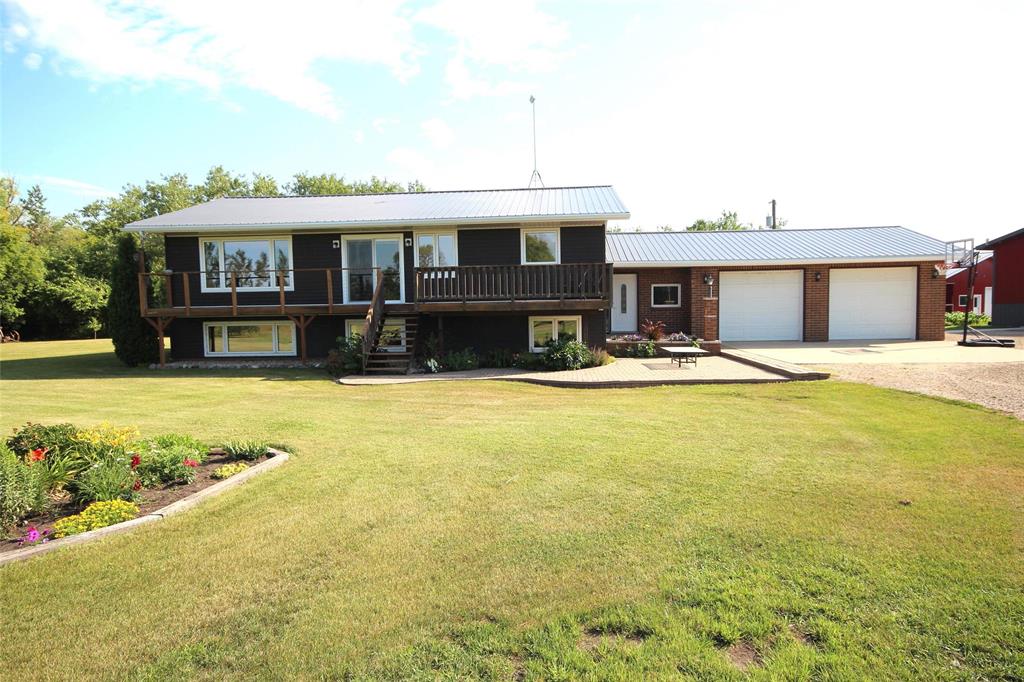Klos Realty Ltd.
P.O. Box 429, Carman, MB, R0G 0J0

Rural living with Bonus Business Opportunity! 10.45 acre property adjacent to HWY 13 complete with 1,562 sq ft split-level 6 bdrm, 3 bath home, dble-attach garage (heated floor), barn (30’x40’), plus modern workshop – tons of space to work and play, indoors and out! Massive 44’x84’ metal-clad shop built in ’17-18 includes office & lounging areas, 2 bathrooms, mezzanine storage, parts room, vehicle hoist and 2 overhead doors. House, garage, shop and barn plus HWTs heated by waste oil boiler! Geothermal heating/cooling added to the house. Many upgrades in the last 6 yrs featured in this spacious family home including open concept kitchen/dining/living reno (‘19) w/ custom walnut cabinets & quartz countertops. New carpets in principle Bdrm & family room. Patio doors lead out to a back deck (’22) & large renovated mudroom is completed w/ abundant storage. Additional upgrades consist of triple pane Armwood windows throughout/ext. doors (‘19-21), siding/soffit/fascia (‘21), metal roof (’23). Outdoor extras include play structure, garden, fruit trees, flower beds, storage shed, pole shed (RV storage?), chicken coop, shallow well for watering garden/animals, 4 acres fenced pasture. Well maintained property
| Level | Type | Dimensions |
|---|---|---|
| Main | Two Piece Bath | - |
| Four Piece Bath | - | |
| Primary Bedroom | 12 ft x 13 ft | |
| Bedroom | 10 ft x 10 ft | |
| Bedroom | 10 ft x 11 ft | |
| Dining Room | 15 ft x 12.5 ft | |
| Kitchen | 11.5 ft x 11 ft | |
| Living Room | 14.5 ft x 16.5 ft | |
| Mudroom | 8 ft x 10.5 ft | |
| Basement | Three Piece Bath | - |
| Bedroom | 11 ft x 13 ft | |
| Bedroom | 10 ft x 12 ft | |
| Bedroom | 10 ft x 12 ft | |
| Family Room | 18 ft x 24 ft |