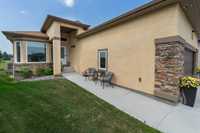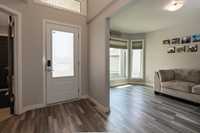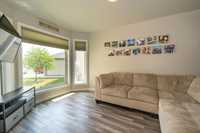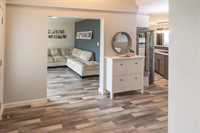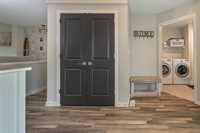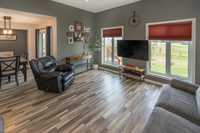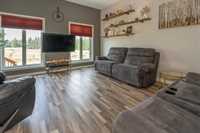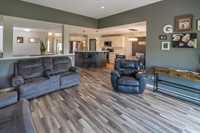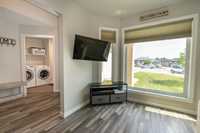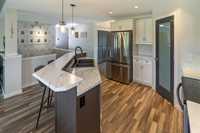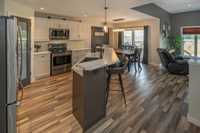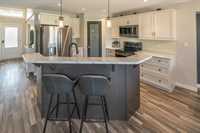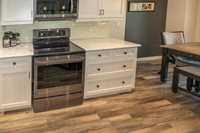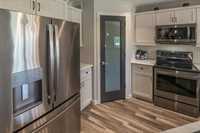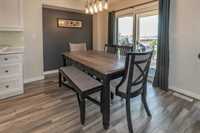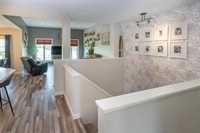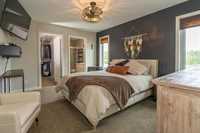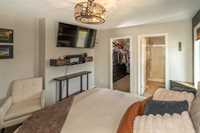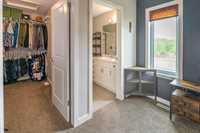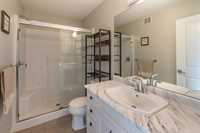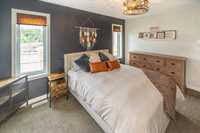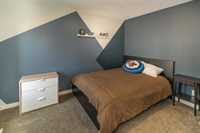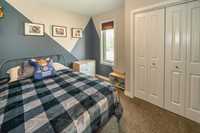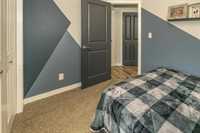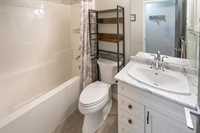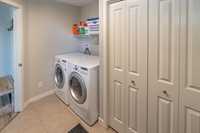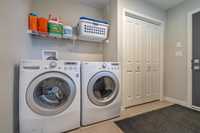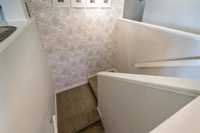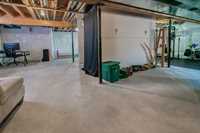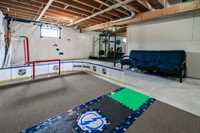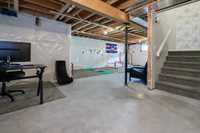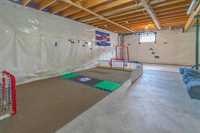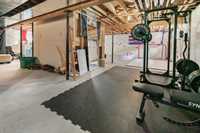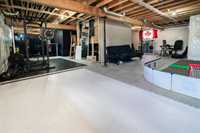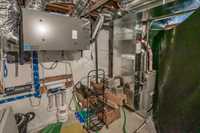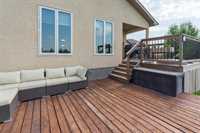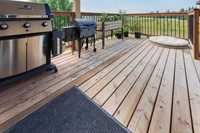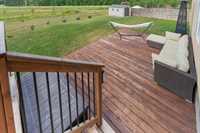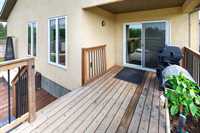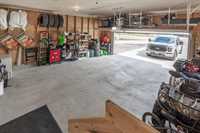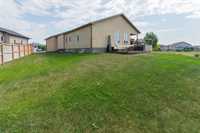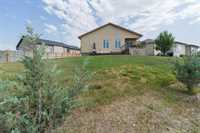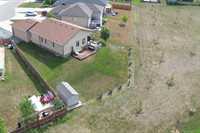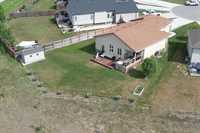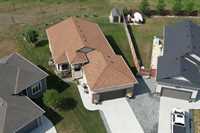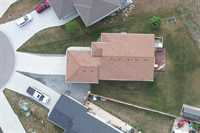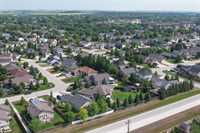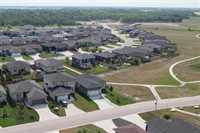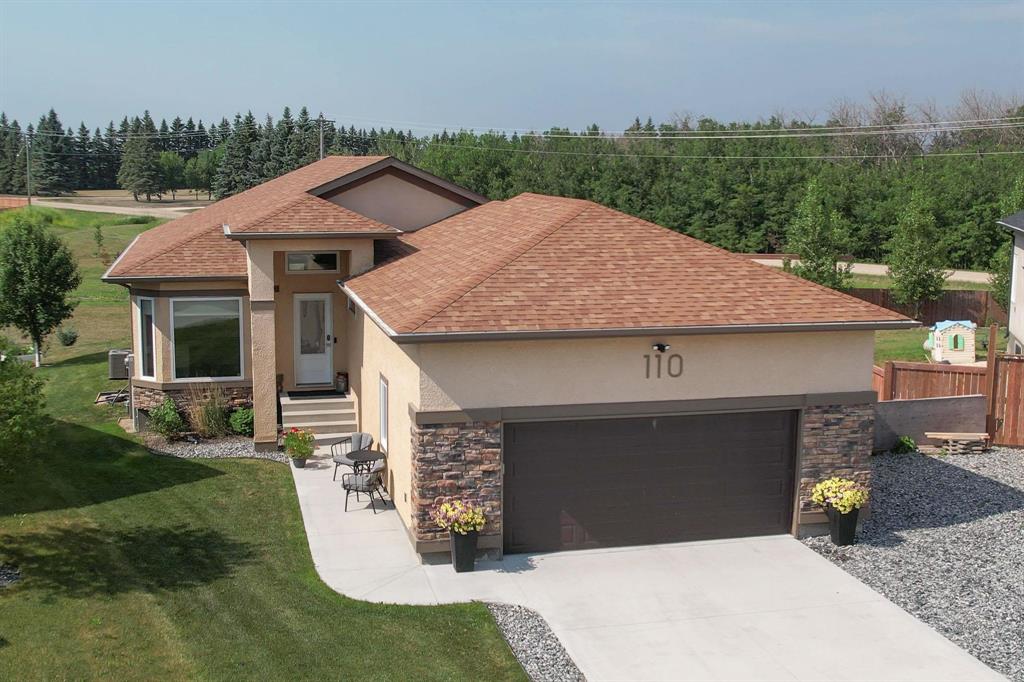
Welcome to the vibrant new development of Quarry Ridge Park in the town of Stonewall....this immaculate one owner home is situated on a very desirable lot on a quiet bay, backing onto greenspace and walking trails. Still showing like a brand new home, it features well manicured landscaping, two tiered deck, treed back yard outside, plus the perfect blend of comfort, functionality and style inside. The open concept main floor is flooded by natural light, and features 11' ceilings in the foyer, 10' ceilings in the living room, cabinet nook, patio doors off the dining room, large sit up kitchen island, with plenty of storage and counter space, along with a large pantry. The home boasts an expansive primary bedroom, featuring a huge ensuite and walk in closet, along with two more well sized bedrooms and main bathroom. As a bonus, main floor laundry, and a large flex room at the front of the home, perfect for an office or second living space, plus an oversized 24'x24' garage. The fully insulated basement is ready for development with roughed in bathroom, and plenty of sunlight. Stonewall is a completely self sufficient town, with everything a family could ask for! Book today!
- Basement Development Insulated
- Bathrooms 2
- Bathrooms (Full) 2
- Bedrooms 3
- Building Type Bungalow
- Built In 2018
- Depth 145.00 ft
- Exterior Other-Remarks, Stone, Stucco
- Floor Space 1561 sqft
- Frontage 29.00 ft
- Gross Taxes $4,459.84
- Neighbourhood RM of Rockwood
- Property Type Residential, Single Family Detached
- Remodelled Other remarks
- Rental Equipment None
- School Division Interlake
- Tax Year 24
- Features
- Air Conditioning-Central
- Deck
- Exterior walls, 2x6"
- High-Efficiency Furnace
- Heat recovery ventilator
- Laundry - Main Floor
- Microwave built in
- No Smoking Home
- Smoke Detectors
- Sump Pump
- Goods Included
- Dryer
- Dishwasher
- Refrigerator
- Garage door opener
- Garage door opener remote(s)
- Microwave
- Stove
- Window Coverings
- Washer
- Parking Type
- Double Attached
- Site Influences
- Low maintenance landscaped
- Landscaped deck
- No Back Lane
- No Through Road
- Park/reserve
- Paved Street
- Shopping Nearby
Rooms
| Level | Type | Dimensions |
|---|---|---|
| Main | Living Room | 14.67 ft x 16 ft |
| Dining Room | 9 ft x 8.75 ft | |
| Kitchen | 12 ft x 11.5 ft | |
| Family Room | 12.5 ft x 9.5 ft | |
| Laundry Room | 10 ft x 7.42 ft | |
| Primary Bedroom | 14 ft x 11.08 ft | |
| Bedroom | 10.75 ft x 8.75 ft | |
| Bedroom | 12 ft x 10.33 ft | |
| Four Piece Bath | - | |
| Four Piece Ensuite Bath | - |



