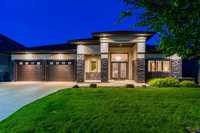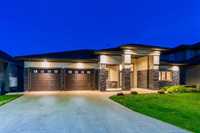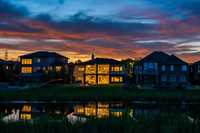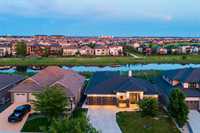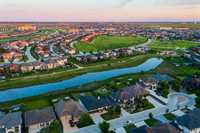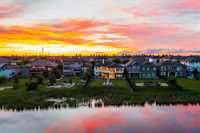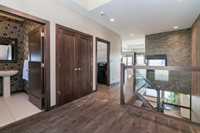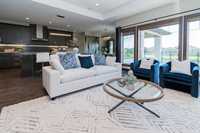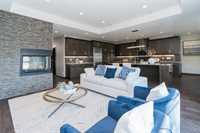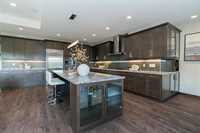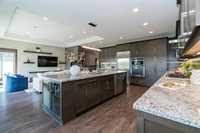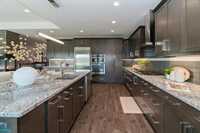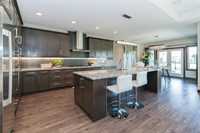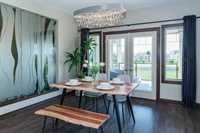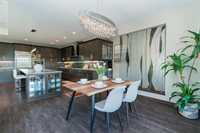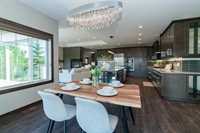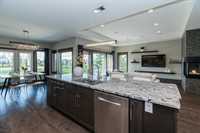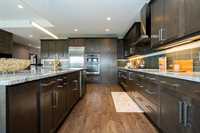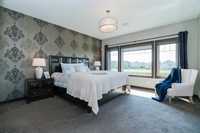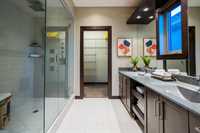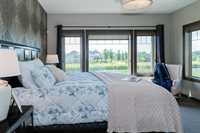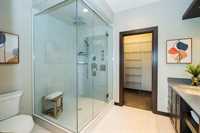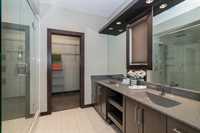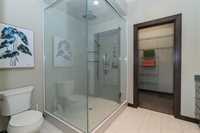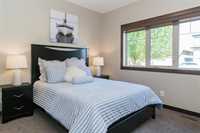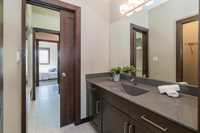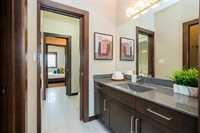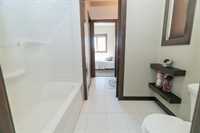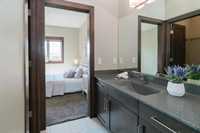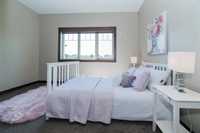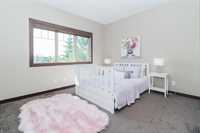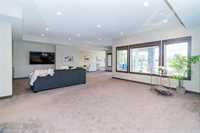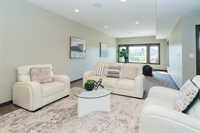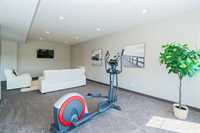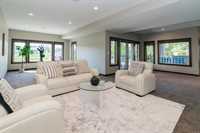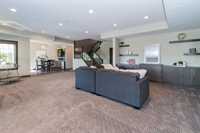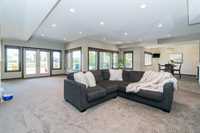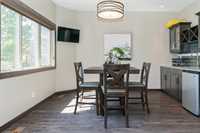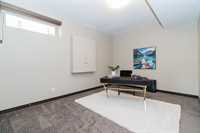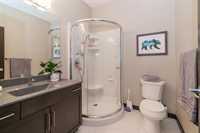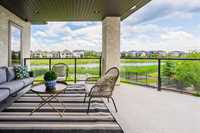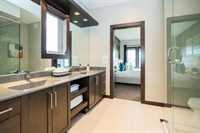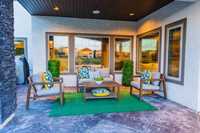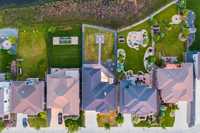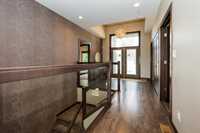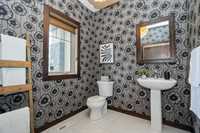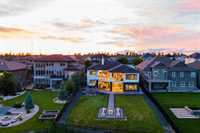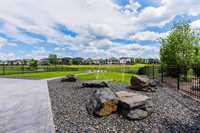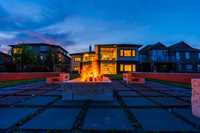SS Now! Offer as received! Open House2-4pm Sep 6&7(Sat&Sun)! Welcome to 52 Clear Spring Road in the highly sought-after Bridgwater Lakes community! This custom-built bungalow by Gino’s Homes offers over 3,500 sqft of thoughtfully designed living space on a rare 64 x 190 ft lot, backing onto a tranquil lake. From the moment you enter, you’ll be impressed by the spacious open-concept layout, featuring a gourmet kitchen with a massive 10’ x 3’ island, granite countertops, custom cabinetry, and gleaming hardwood floors throughout the main level. The primary suite is a peaceful retreat with breathtaking lake views, a 4-piece ensuite bath, and plenty of natural light. The fully finished walkout basement provides an abundance of additional living space, including a large rec room, wet bar, gym area, guest bedroom, and a full bathroom! Additional luxury features include: Triple tandem garage,Wood structural walkout basement,Control4 smart home automation system, Underground sprinkler, Radon gas barrier (over $10,000) Close to the Bridgwater fountain, walking trails, and town centre, this rare property offers the perfect blend of comfort, luxury, and convenience. Call to book the showing today!
- Basement Development Fully Finished
- Bathrooms 4
- Bathrooms (Full) 3
- Bathrooms (Partial) 1
- Bedrooms 4
- Building Type Bungalow
- Built In 2014
- Depth 190.00 ft
- Exterior Stone, Stucco
- Fireplace Double-sided, Glass Door
- Fireplace Fuel Gas
- Floor Space 2030 sqft
- Frontage 64.00 ft
- Gross Taxes $11,938.08
- Neighbourhood Bridgwater Lakes
- Property Type Residential, Single Family Detached
- Rental Equipment None
- School Division Pembina Trails (WPG 7)
- Tax Year 2024
- Features
- Air Conditioning-Central
- Balcony - One
- Cook Top
- Deck
- High-Efficiency Furnace
- Heat recovery ventilator
- Patio
- Sprinkler System-Underground
- Sump Pump
- Structural wood basement floor
- Goods Included
- Alarm system
- Blinds
- Bar Fridge
- Dryer
- Dishwasher
- Refrigerator
- Garage door opener
- Garage door opener remote(s)
- Microwave
- Stove
- TV Wall Mount
- Window Coverings
- Washer
- Parking Type
- Triple Attached
- Insulated
- Tandem Garage
- Site Influences
- Cul-De-Sac
- Fenced
- Lake View
- Landscape
- Playground Nearby
- Private Yard
- Shopping Nearby
- Public Transportation
Rooms
| Level | Type | Dimensions |
|---|---|---|
| Main | Two Piece Bath | 6.65 ft x 6.43 ft |
| Living Room | 13.53 ft x 19.62 ft | |
| Kitchen | 17.06 ft x 19.62 ft | |
| Dining Room | 9.99 ft x 12.3 ft | |
| Primary Bedroom | 14.7 ft x 13.65 ft | |
| Four Piece Ensuite Bath | 9.68 ft x 7.56 ft | |
| Bedroom | 10.38 ft x 12.32 ft | |
| Five Piece Bath | 4.53 ft x 15.14 ft | |
| Bedroom | 10.36 ft x 12.37 ft | |
| Basement | Gym | 13.21 ft x 12.37 ft |
| Home Theatre | 25.27 ft x 18.78 ft | |
| Recreation Room | 12.67 ft x 27.53 ft | |
| Three Piece Bath | 6.84 ft x 6.06 ft | |
| Bedroom | 13.98 ft x 11.15 ft |


