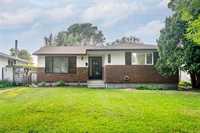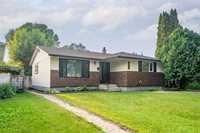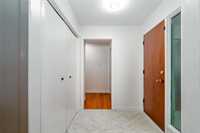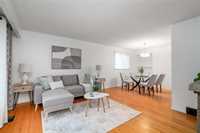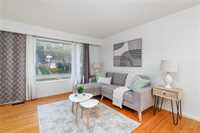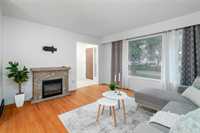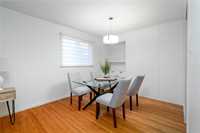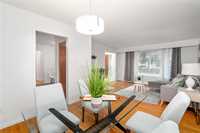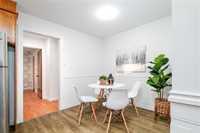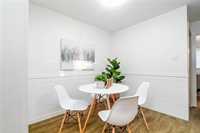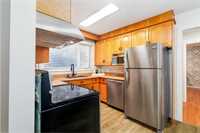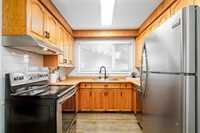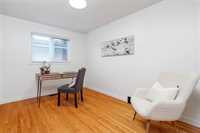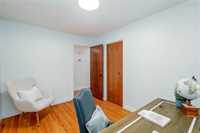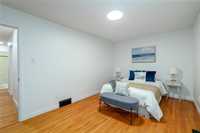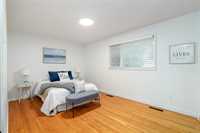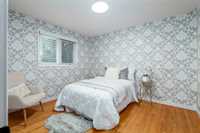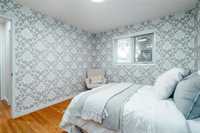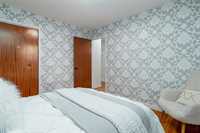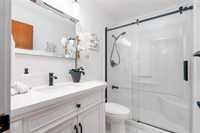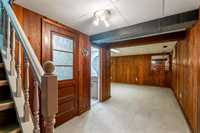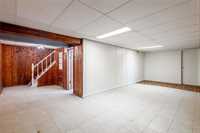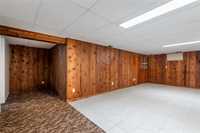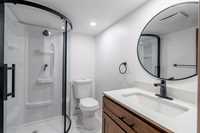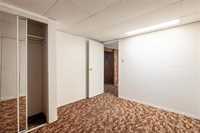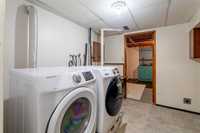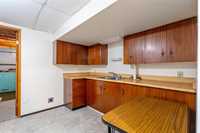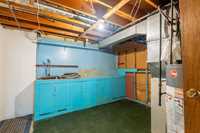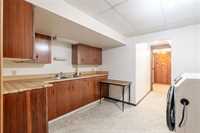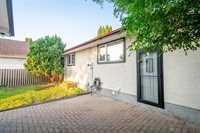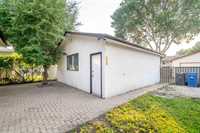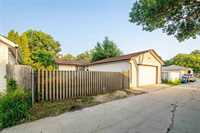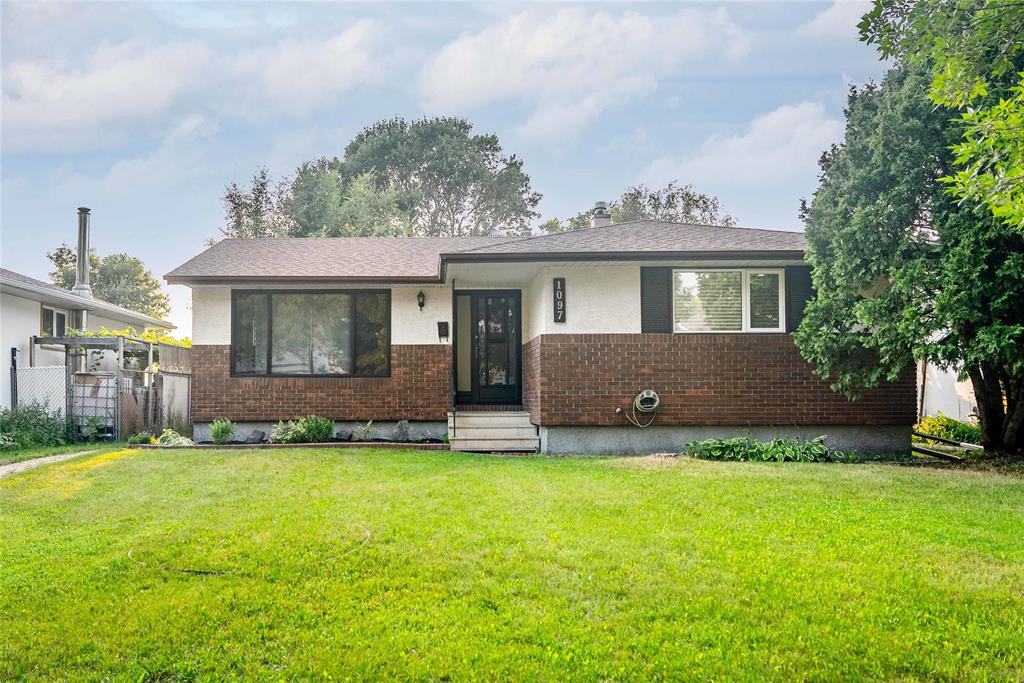
Open Houses
Saturday, July 19, 2025 2:00 p.m. to 4:00 p.m.
3+2 beds, 2 baths solid bungalow in East Kildonan!
OPEN HOUSE: SATURDAY, JULY 19 FROM 2-4PM
Showings start Monday, July 14. Offers due on Monday, July 21. Welcome to 1097 Moncton! Discover the perfect blend of style and practicality in this updated 3-bedroom, 2-bathroom bungalow. Situated just minutes from Concordia Hospital, shopping, schools, and public transit, this home offers unmatched convenience. The spacious L-shaped living and dining area features an open, airy feel, ideal for both relaxing and entertaining. The eat-in kitchen provides ample space for casual dining and everyday living. The fully finished basement adds valuable living space, with so much potential for whether family room or recreation area. With two additional rooms that can easily serve as extra bedrooms, a home office, or even a workout space. With a second full bathroom downstairs, the lower level offers great flexibility and comfort. Outdoors, you'll enjoy the convenience of a double detached garage and plenty of yard space, perfect for summer BBQs, gardening, or simply unwinding. Don't miss this opportunity to own a solid, spacious bungalow in a prime, family-friendly location!
- Basement Development Fully Finished
- Bathrooms 2
- Bathrooms (Full) 2
- Bedrooms 3
- Building Type Bungalow
- Built In 1967
- Exterior Stucco
- Floor Space 1200 sqft
- Gross Taxes $4,036.08
- Neighbourhood East Kildonan
- Property Type Residential, Single Family Detached
- Remodelled Bathroom, Exterior
- Rental Equipment None
- School Division Winnipeg (WPG 1)
- Tax Year 2024
- Features
- Air Conditioning-Central
- Main floor full bathroom
- No Pet Home
- No Smoking Home
- Goods Included
- Dryer
- Dishwasher
- Refrigerator
- Garage door opener
- Garage door opener remote(s)
- Microwave
- Stove
- TV Wall Mount
- Vacuum built-in
- Window Coverings
- Washer
- Parking Type
- Double Detached
- Site Influences
- Fenced
Rooms
| Level | Type | Dimensions |
|---|---|---|
| Main | Primary Bedroom | 15 ft x 10 ft |
| Bedroom | 12 ft x 9 ft | |
| Bedroom | 11.5 ft x 10 ft | |
| Four Piece Bath | - | |
| Living Room | 13.5 ft x 12.5 ft | |
| Dining Room | 10 ft x 9 ft | |
| Eat-In Kitchen | 17 ft x 8.8 ft | |
| Basement | Three Piece Bath | - |
| Recreation Room | 20 ft x 12 ft | |
| Den | - | |
| Other | - |


