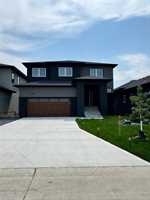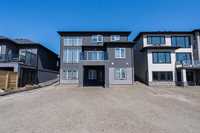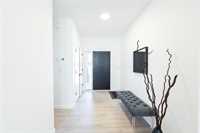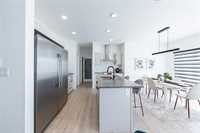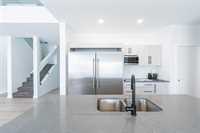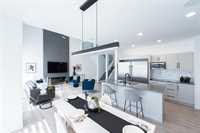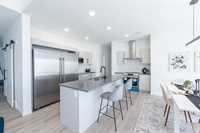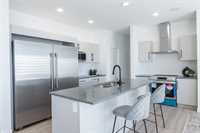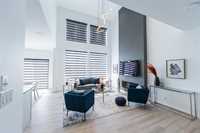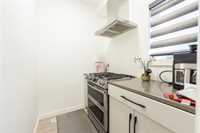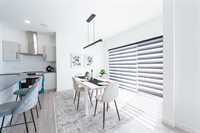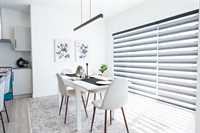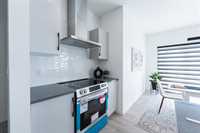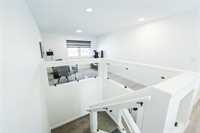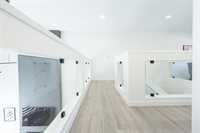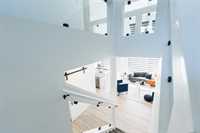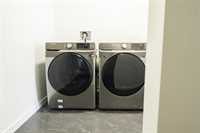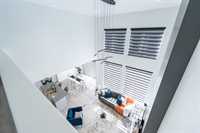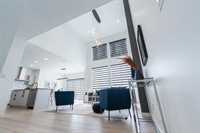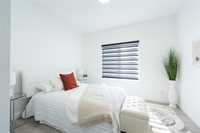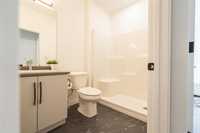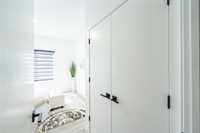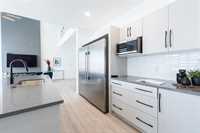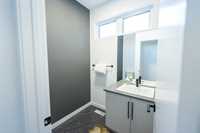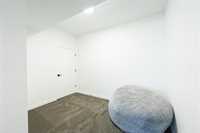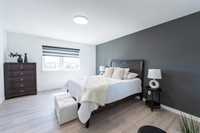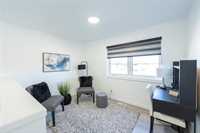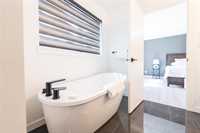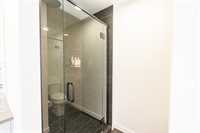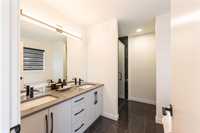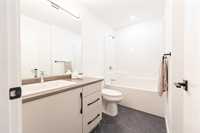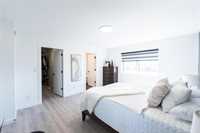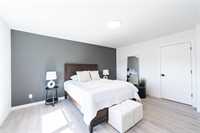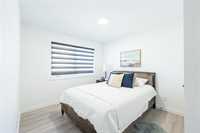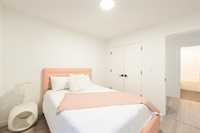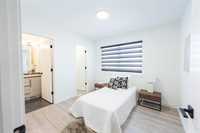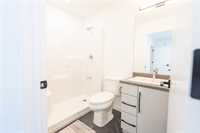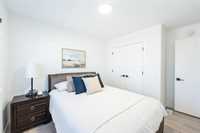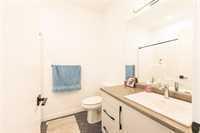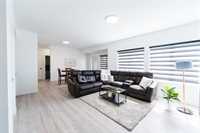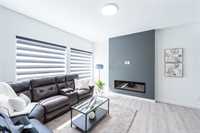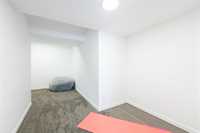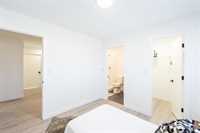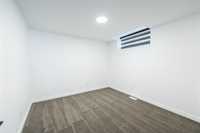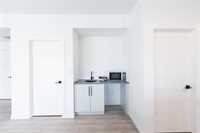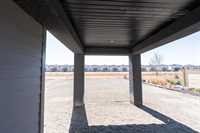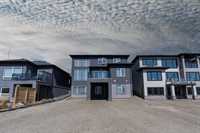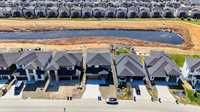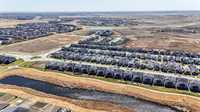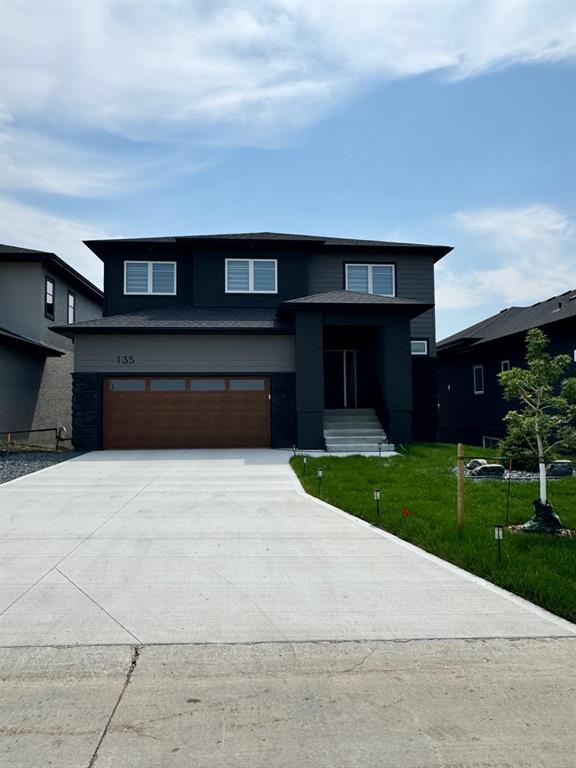
Welcome Home! Step into this stunning, custom-built masterpiece by Artista Homes, where luxury meets functionality. From the moment you enter, prepare to be impressed by soaring ceilings and a breathtaking open-to-below living room, complete with floor-to-ceiling windows and a striking electric fireplace feature wall.The heart of the home—the chef’s kitchen—offers high-end finishes including quartz countertops, an oversized island with lake views, and a massive built-in fridge/freezer. A dedicated butler’s pantry (spice kitchen) adds even more convenience and style.The main floor also boasts, spacious bedroom with a full ensuite, sleek powder room, Convenient main floor laundry, A generous mudroom perfect for family living. Upstairs, you’ll find a cozy loft and four spacious bedrooms. The luxurious primary suite and one additional bedroom each feature private ensuites and walk-in closets—perfect for families or guests.The fully finished walk-out lower level is an entertainer’s dream, complete withTwo additional bedroom A dedicated yoga/fitness space,A stylish wet bar An expansive rec area this home offers exceptional design, space, and views—inside and out. Contact us today to book your private tour.
- Basement Development Fully Finished
- Bathrooms 6
- Bathrooms (Full) 5
- Bathrooms (Partial) 1
- Bedrooms 7
- Building Type Two Storey
- Built In 2024
- Exterior Stone, Stucco
- Fireplace Other - See remarks
- Fireplace Fuel Electric
- Floor Space 2583 sqft
- Frontage 50.00 ft
- Neighbourhood Bridgwater Trails
- Property Type Residential, Single Family Detached
- Rental Equipment None
- School Division Pembina Trails (WPG 7)
- Tax Year 24
- Features
- Air Conditioning-Central
- Balcony - One
- Hood Fan
- High-Efficiency Furnace
- Heat recovery ventilator
- Laundry - Main Floor
- Main floor full bathroom
- No Pet Home
- No Smoking Home
- Sump Pump
- Structural wood basement floor
- Parking Type
- Double Attached
- Site Influences
- Creek
- Playground Nearby
Rooms
| Level | Type | Dimensions |
|---|---|---|
| Upper | Primary Bedroom | 10.1 ft x 15.2 ft |
| Bedroom | 10 ft x 10 ft | |
| Bedroom | 10 ft x 10 ft | |
| Bedroom | 10 ft x 10 ft | |
| Four Piece Ensuite Bath | - | |
| Four Piece Ensuite Bath | - | |
| Four Piece Bath | - | |
| Main | Bedroom | 11.7 ft x 9.11 ft |
| Two Piece Bath | - | |
| Four Piece Bath | - | |
| Lower | Three Piece Bath | - |
| Bedroom | - | |
| Bedroom | - |


