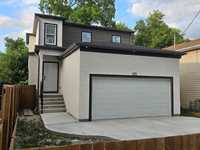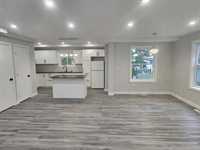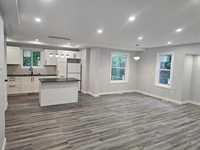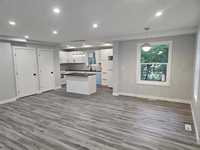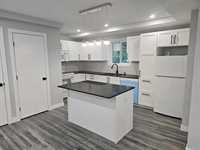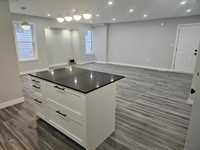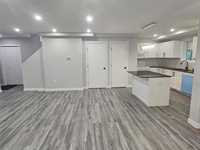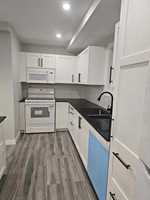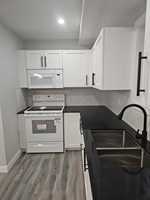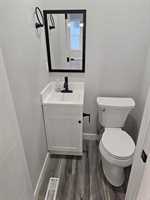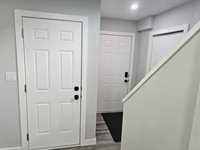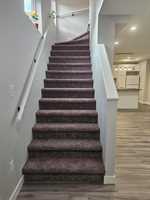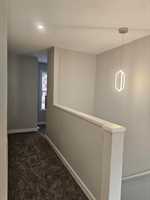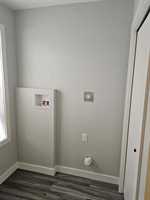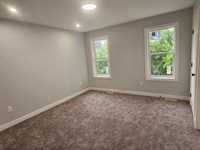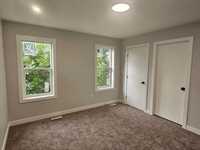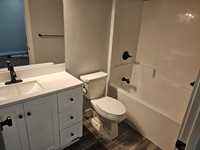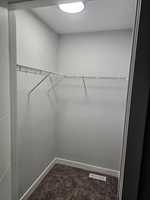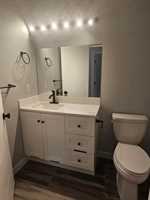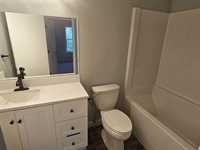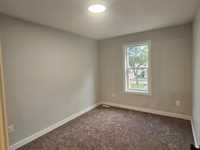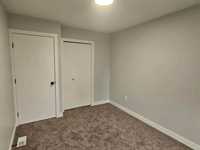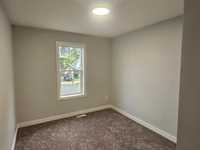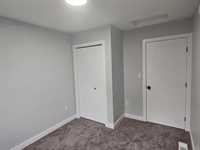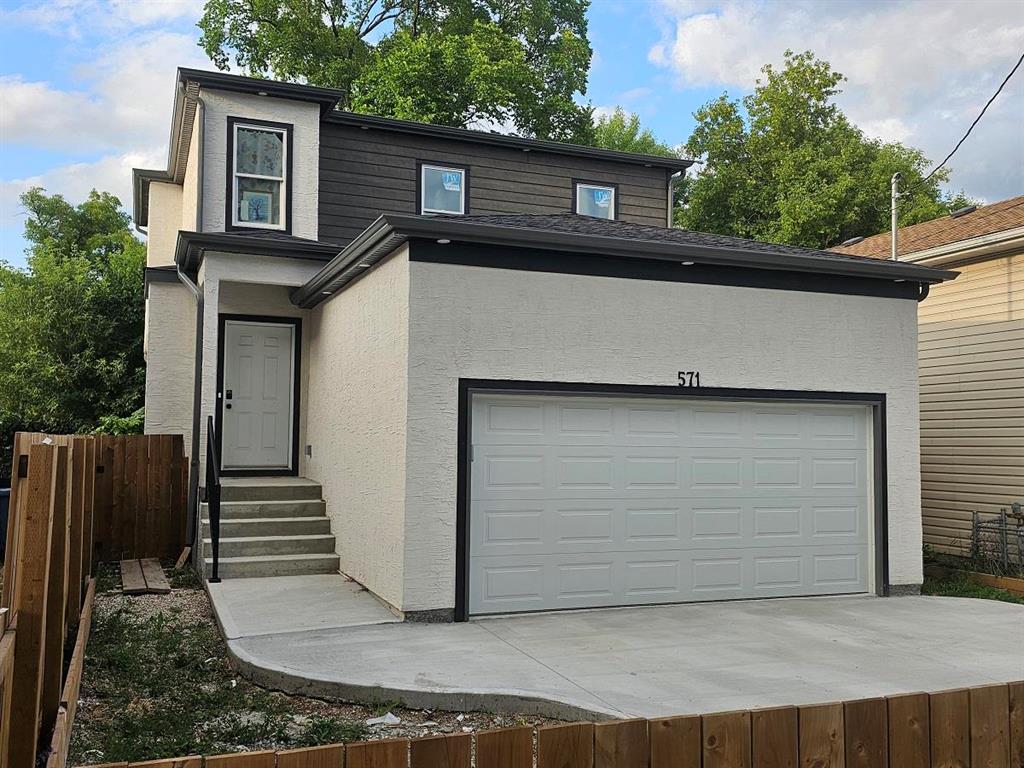
SS now, offers as received.
Welcome to this brand new two-storey home with full basement & double garage. Total living area 1,421 sq. ft. , thoughtfully designed for modern living. The open-concept main floor boasts 9' flat ceilings, upgraded flooring, and a stylish kitchen featuring quartz countertops, tile backsplash, LED pendant and pot lighting, and includes new appliances. A convenient 2-piece bathroom completes the main level.
Upstairs, you'll find three spacious bedrooms and two full bathrooms with quartz countertops. The large primary bedroom offers a walk-in closet and a private ensuite for your comfort.
The fully insulated basement . It’s equipped with a high-efficiency furnace, HRV system, and built on piles for added stability.
Enjoy an attractive front exterior and a double garage. This prime location is just minutes from shopping, all levels of schools, and public transportation.
Don't miss your chance to own this stunning, move-in ready home!
- Bathrooms 3
- Bathrooms (Full) 2
- Bathrooms (Partial) 1
- Bedrooms 3
- Building Type Two Storey
- Built In 2024
- Exterior Stucco, Vinyl
- Floor Space 1421 sqft
- Gross Taxes $99,511.00
- Neighbourhood North End
- Property Type Residential, Single Family Detached
- Rental Equipment None
- School Division Winnipeg (WPG 1)
- Tax Year 2024
- Features
- Engineered Floor Joist
- Exterior walls, 2x6"
- High-Efficiency Furnace
- Heat recovery ventilator
- Laundry - Second Floor
- No Pet Home
- No Smoking Home
- Smoke Detectors
- Sump Pump
- Parking Type
- Double Attached
- Site Influences
- No Back Lane
- Playground Nearby
- Shopping Nearby
- Public Transportation
Rooms
| Level | Type | Dimensions |
|---|---|---|
| Main | Living Room | 19.8 ft x 14.2 ft |
| Two Piece Bath | - | |
| Upper | Primary Bedroom | 12 ft x 12 ft |
| Bedroom | 6.6 ft x 12.6 ft | |
| Bedroom | 8.6 ft x 10.4 ft | |
| Three Piece Bath | - | |
| Three Piece Bath | - |


