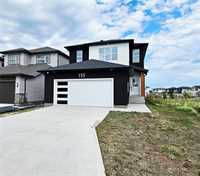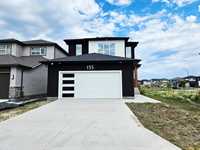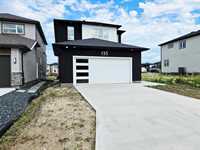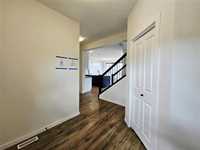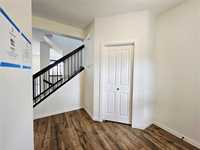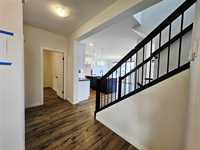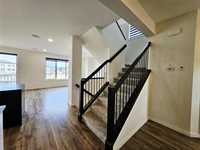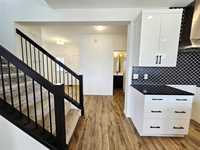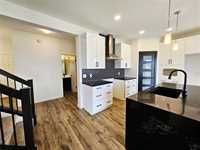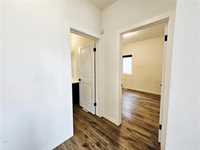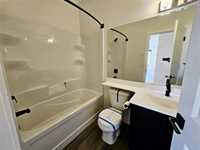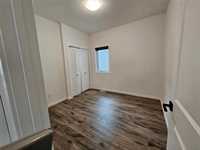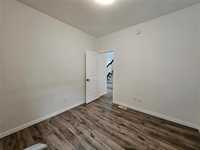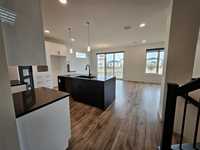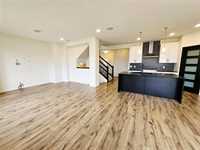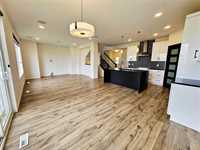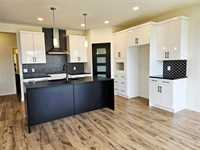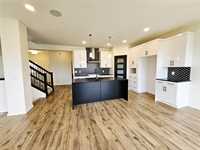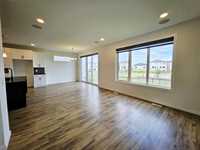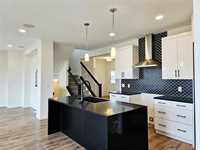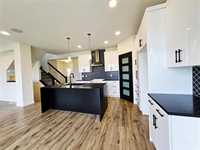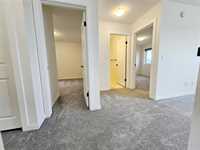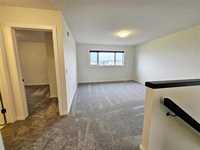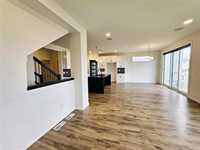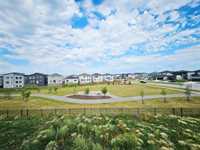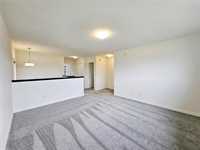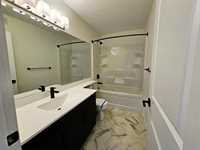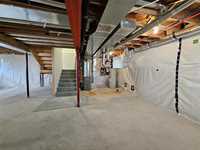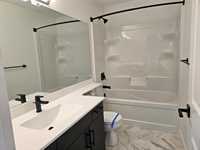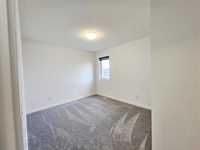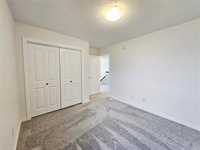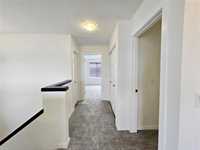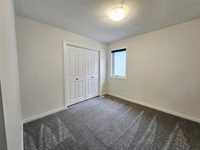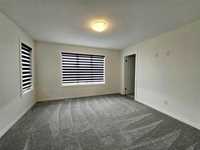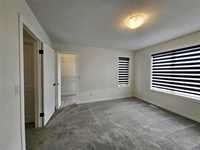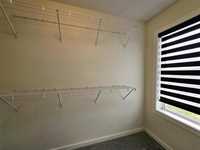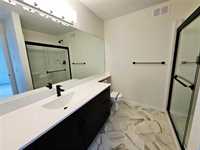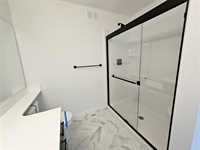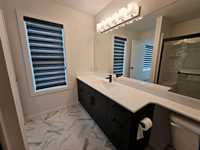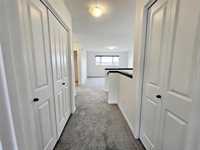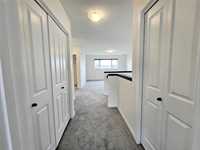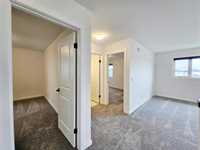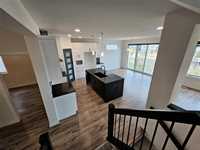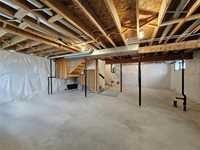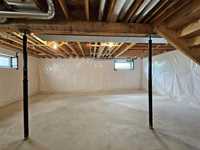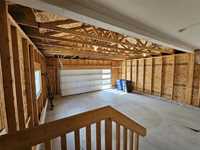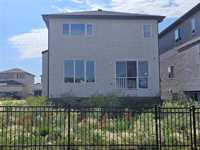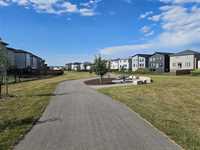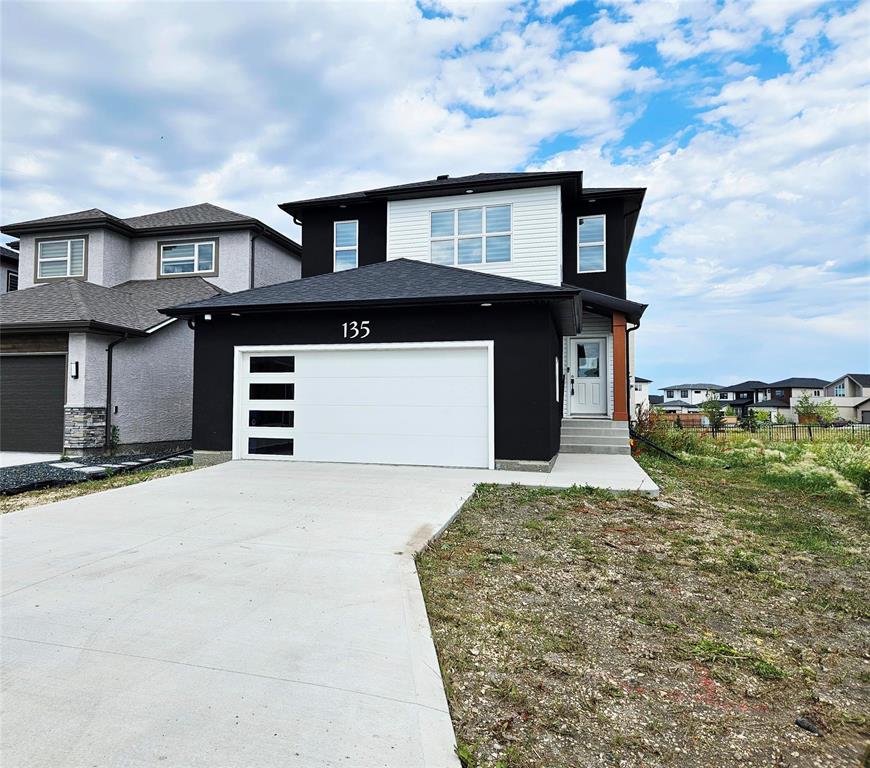
SS Now ,OH Sat & Sun 19 & 20th Jul 10:30 - 12:30pm. Step into Brightness and comfort in this stunning 4-bedroom, 3 full-bath residence designed to impress! The Open-concept main floor is bathed in natural light, showcasing a modern gourmet kitchen with a striking waterfall island, premium quartz countertops, and sleek custom gloss cabinets.
A main floor bedroom and full bath provide exceptional flexibility for guests or multigenerational living. Upstairs, the spacious primary suite boasts a walk-in closet and a beautifully designed en-suite, Two additional bedrooms are generously sized, each with ample closet space.
The expansive loft area offers endless possibilities — home office, kids' play zone, or cozy lounge — all while overlooking scenic views of the peaceful walking trail just behind the home. Enjoy your evenings in the private backyard with no rear neighbors and stunning views —Bonus features include a built-in speaker system and a double attached garage with an upgraded door and plenty of room for storage.
Located minutes from parks, shopping, schools, and public transit, this home perfectly balances natural beauty with city convenience.
This one has it all — space, style, and location.
- Basement Development Insulated
- Bathrooms 3
- Bathrooms (Full) 3
- Bedrooms 4
- Building Type Two Storey
- Built In 2023
- Depth 122.00 ft
- Exterior Stucco, Wood Siding
- Floor Space 1977 sqft
- Frontage 35.00 ft
- Gross Taxes $4,230.96
- Neighbourhood Prairie Pointe
- Property Type Residential, Single Family Detached
- Rental Equipment None
- Tax Year 23
- Features
- Monitored Alarm
- Closet Organizers
- Exterior walls, 2x6"
- Hood Fan
- High-Efficiency Furnace
- Laundry - Second Floor
- Main floor full bathroom
- Sump Pump
- Goods Included
- Alarm system
- Blinds
- Parking Type
- Double Attached
- Site Influences
- Flat Site
- Not Fenced
- No Back Lane
- Not Landscaped
- Park/reserve
- Playground Nearby
- Shopping Nearby
- Public Transportation
Rooms
| Level | Type | Dimensions |
|---|---|---|
| Main | Bedroom | 10 ft x 10 ft |
| Living Room | 14 ft x 15.67 ft | |
| Dining Room | 9 ft x 12.75 ft | |
| Kitchen | 12 ft x 12.67 ft | |
| Three Piece Bath | - | |
| Upper | Primary Bedroom | 12.67 ft x 13 ft |
| Bedroom | 10 ft x 10.67 ft | |
| Bedroom | 10 ft x 10.08 ft | |
| Loft | 14.17 ft x 13 ft | |
| Three Piece Ensuite Bath | - | |
| Three Piece Bath | - |


