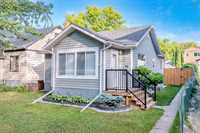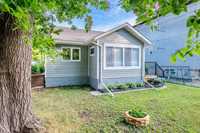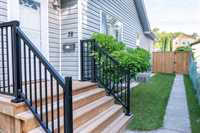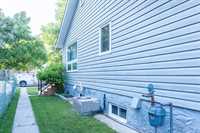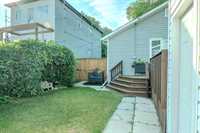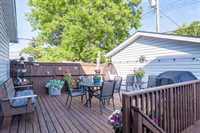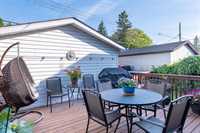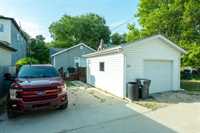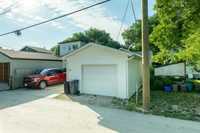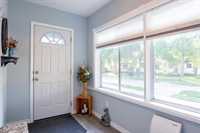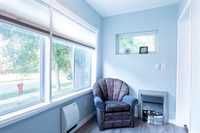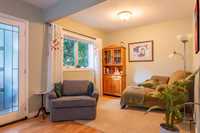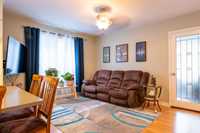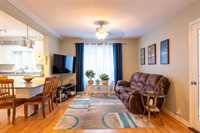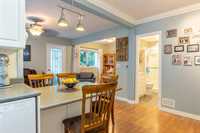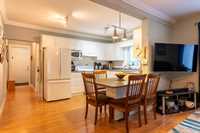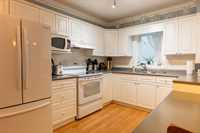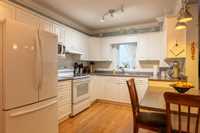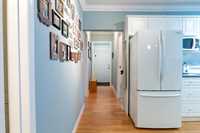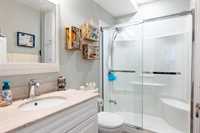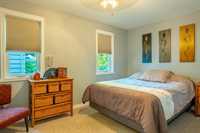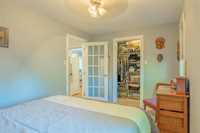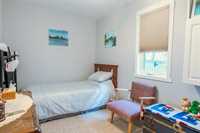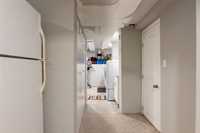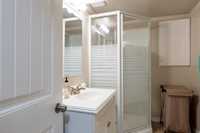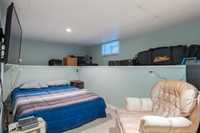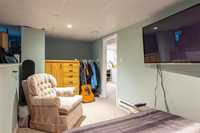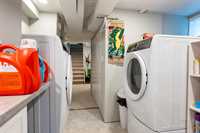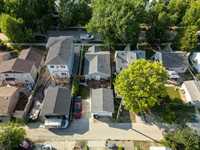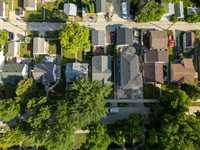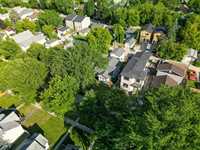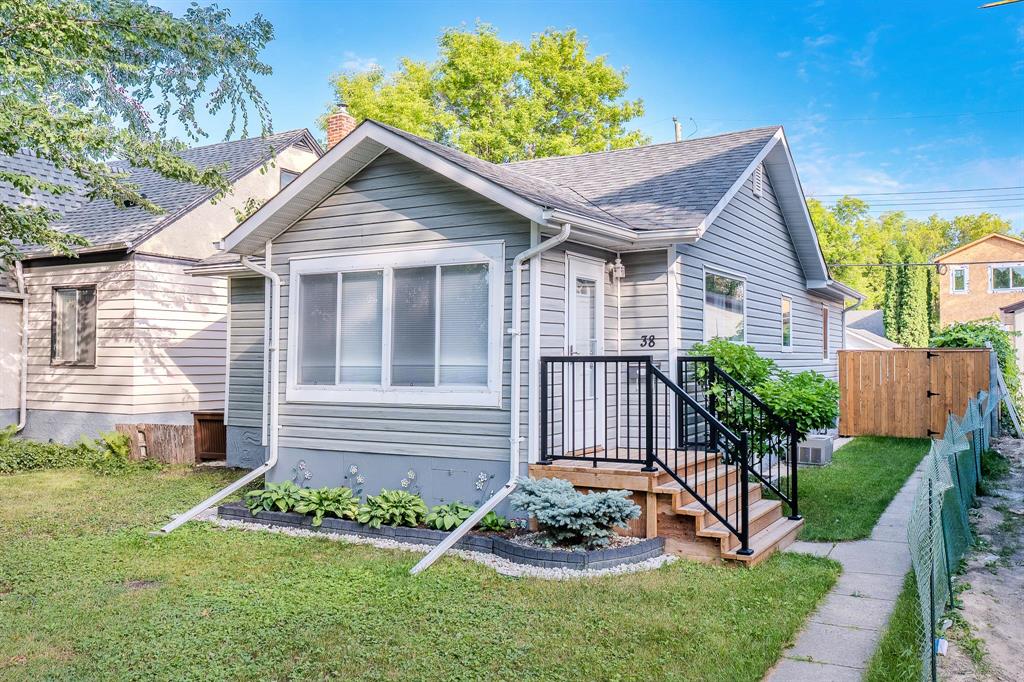
Open Houses
Sunday, July 20, 2025 2:00 p.m. to 4:00 p.m.
Great starter home in desirable location. 840 sq ft. 3 bedrooms. 2 bathrooms. Nice open plan with kitchen, dining room, living room. Finished basement. Large raised deck. 16x20 garage, extra parking. Extensively remodeled home
SHOWINGS START MON JULY 14.OFFERS TO BE CONSIDERED MON JULY 21 AT 7PM.Net Property tax $2031.32
Welcome 38 Clonard Ave. Located in a very desirable area on a quiet street. Close to downtown and all amenities like Schools, parks, community centers, Golf course, outdoor pool and shopping. This home has been extensively remodeled and well maintained, great curb appeal and has a lot to offer. Inside the 840 sq ft space features a cozy front porch, a bright open plan with large windows, spacious kitchen with plenty of cupboard space and eating area. The living room is comfortable and the dining room can also be used as a reading area if you wish. Down the hall you have a nice 3 piece bathroom, 2 bedrooms and primary walk-in closet. The finished basement area has good ceiling height with a big 3rd bedroom, another 3 piece bathroom, large laundry room with good storage, mechanical room. Outside the low maintenance landscaped yard is easy to manage and features a beautiful raised deck to enjoy. The 16x20 garage and extra parking pad can park up to 3 vehicles. Some updates in this home include Shingles, windows, Doors, Flooring, Kitchen,bathrooms, furnace,hot water tank.This home will sell fast so call today.
- Basement Development Fully Finished
- Bathrooms 2
- Bathrooms (Full) 2
- Bedrooms 3
- Building Type Bungalow
- Built In 1927
- Depth 102.00 ft
- Exterior Vinyl
- Floor Space 840 sqft
- Frontage 37.00 ft
- Gross Taxes $3,531.32
- Neighbourhood St Vital
- Property Type Residential, Single Family Detached
- Remodelled Bathroom, Electrical, Exterior, Flooring, Furnace, Insulation, Kitchen, Other remarks, Plumbing, Roof Coverings, Windows
- Rental Equipment None
- School Division Winnipeg (WPG 1)
- Tax Year 25
- Total Parking Spaces 3
- Features
- Air Conditioning-Central
- Deck
- Ceiling Fan
- Garburator
- Hood Fan
- High-Efficiency Furnace
- Main floor full bathroom
- Microwave built in
- No Pet Home
- Smoke Detectors
- Goods Included
- Blinds
- Dryer
- Dishwasher
- Refrigerator
- Garage door opener
- Garage door opener remote(s)
- Microwave
- Stove
- TV Wall Mount
- Window Coverings
- Washer
- Parking Type
- Single Detached
- Site Influences
- Golf Nearby
- Paved Lane
- Low maintenance landscaped
- Landscaped deck
- Paved Street
- Playground Nearby
- Public Swimming Pool
- Shopping Nearby
Rooms
| Level | Type | Dimensions |
|---|---|---|
| Main | Eat-In Kitchen | 14.3 ft x 9.9 ft |
| Dining Room | 9.8 ft x 8.4 ft | |
| Living Room | 14.4 ft x 11.7 ft | |
| Primary Bedroom | 13.1 ft x 8.7 ft | |
| Bedroom | 13 ft x 8 ft | |
| Three Piece Bath | 8.5 ft x 6 ft | |
| Porch | 11 ft x 5.9 ft | |
| Walk-in Closet | 9 ft x 4 ft | |
| Basement | Bedroom | 18 ft x 8 ft |
| Three Piece Bath | 8.5 ft x 5.5 ft |


