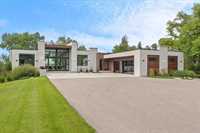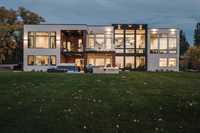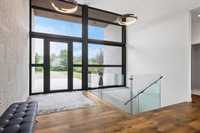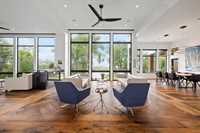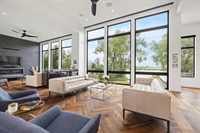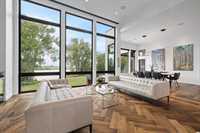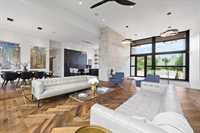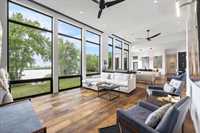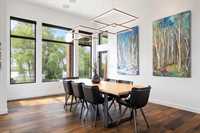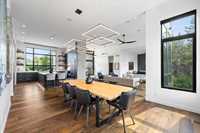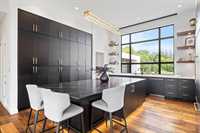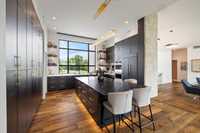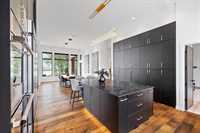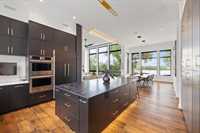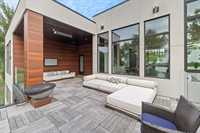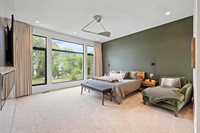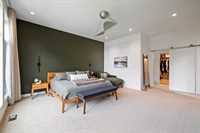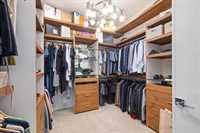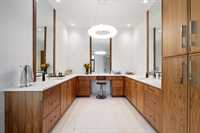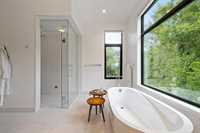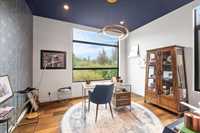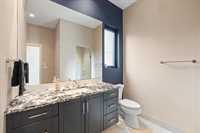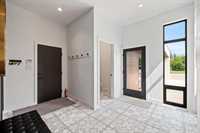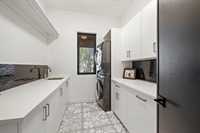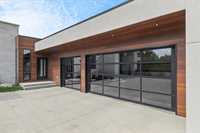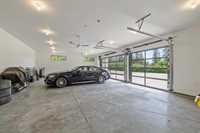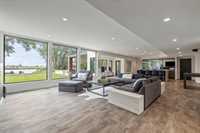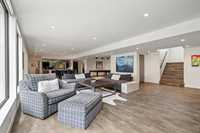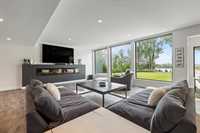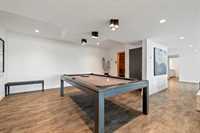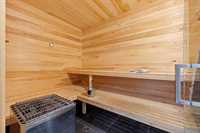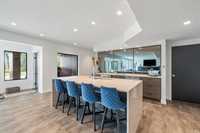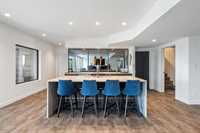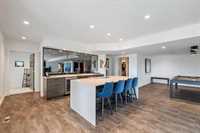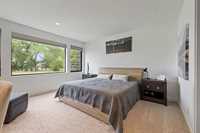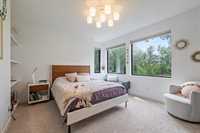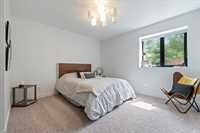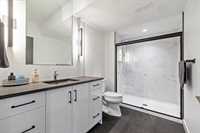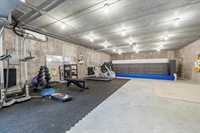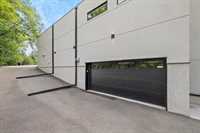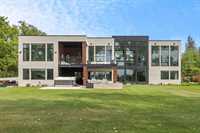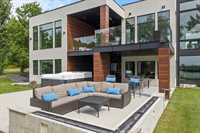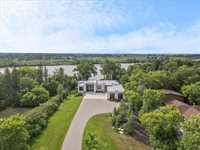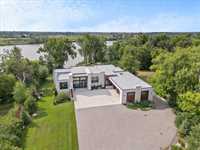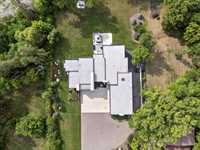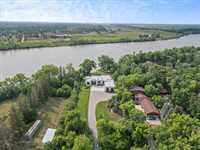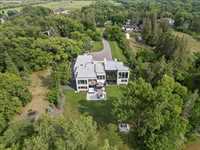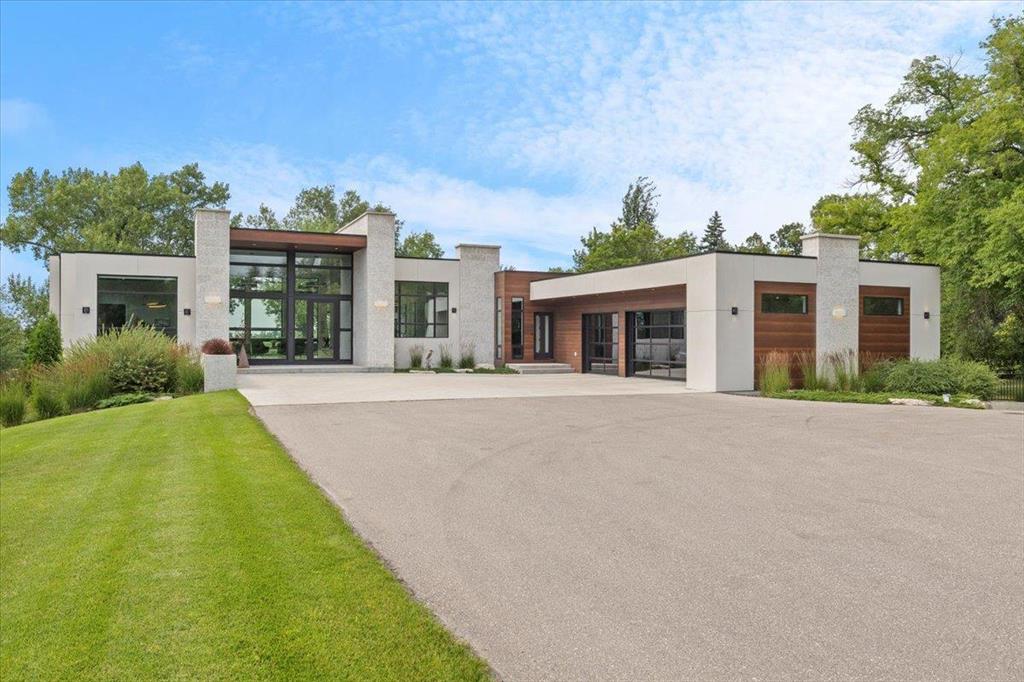
Truly a masterpiece! Custom-built to the highest level by Irwin Homes. Thoughtful & elegant design are hallmarks of this stunning home. Every level and room has beautiful & serene views. Upon entry, you're awed by huge windows capturing gorgeous views. Imagine the sunsets over the river! Timeless elegance throughout, including oak floors, Tyndall feature wall, and the most beautiful gourmet kitchen. The living area is an entertainer's paradise with open flow but designated areas for gathering. Imagine dinner parties in the gorgeous dining room and drinks on the elevated patio! The primary retreat offers serenity & seclusion. The spa-like ensuite features walnut cabinetry, steam shower & bath with a view. Also on main level: a guest bedroom/office & bath, mudroom, powder room & laundry room. The lower level is flooded with light & gorgeous views. It's perfect for casual entertaining, complete with a stunning bar & access to an amazing outdoor patio. Another 3 bedrooms & 2 bathrooms in lower level. This home has a stylish triple garage, and another lower garage, perfect for a home gym or hobbies. A stunning home surrounded by nature, but just 5 minutes from amenities and the Perimeter highway. Amazing!
- Basement Development Fully Finished
- Bathrooms 5
- Bathrooms (Full) 4
- Bathrooms (Partial) 1
- Bedrooms 5
- Building Type Bungalow
- Built In 2019
- Exterior Composite, Stone, Stucco
- Floor Space 3012 sqft
- Frontage 132.00 ft
- Gross Taxes $15,130.79
- Neighbourhood East St Paul
- Property Type Residential, Single Family Detached
- Rental Equipment None
- Tax Year 24
- Features
- Air Conditioning-Central
- Balcony - One
- High-Efficiency Furnace
- Hot Tub
- Heat recovery ventilator
- Laundry - Main Floor
- Main floor full bathroom
- Sauna
- Sprinkler System-Underground
- Sump Pump
- Structural wood basement floor
- Goods Included
- Blinds
- Bar Fridge
- Dryers - Two
- Dishwashers - Two
- Fridges - Two
- Garage door opener
- Garage door opener remote(s)
- Microwave
- Storage Shed
- Stoves - Two
- TV Wall Mount
- Vacuum built-in
- Washers - Two
- Water Softener
- Parking Type
- Multiple Attached
- Front & Rear Drive Access
- Garage door opener
- Heated
- Paved Driveway
- Underground
- Site Influences
- Landscape
- Landscaped deck
- Paved Street
- Private Yard
- Riverfront
- River View
- Shopping Nearby
- Treed Lot
Rooms
| Level | Type | Dimensions |
|---|---|---|
| Main | Great Room | 18.83 ft x 18.42 ft |
| Dining Room | 15.75 ft x 13 ft | |
| Kitchen | 20.5 ft x 17.42 ft | |
| Foyer | 10.83 ft x 7.5 ft | |
| Sunroom | 18.08 ft x 14 ft | |
| Bedroom | 13.5 ft x 12 ft | |
| Three Piece Bath | - | |
| Laundry Room | 10 ft x 8 ft | |
| Primary Bedroom | 16 ft x 16 ft | |
| Five Piece Bath | 19.17 ft x 14.67 ft | |
| Walk-in Closet | 11.17 ft x 9.5 ft | |
| Two Piece Bath | - | |
| Mudroom | - | |
| Basement | Bedroom | 12.5 ft x 11.75 ft |
| Walk-in Closet | - | |
| Five Piece Ensuite Bath | - | |
| Bedroom | 12.33 ft x 11.67 ft | |
| Walk-in Closet | - | |
| Recreation Room | 19 ft x 17.92 ft | |
| Game Room | 24 ft x 13 ft | |
| Gym | 17.67 ft x 10.83 ft | |
| Second Kitchen | - | |
| Bedroom | 15.08 ft x 12 ft | |
| Walk-in Closet | - | |
| Three Piece Bath | - | |
| Utility Room | 14.17 ft x 16.67 ft | |
| Other | - | |
| Storage Room | - | |
| Other | 9.42 ft x 7.08 ft |


