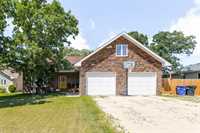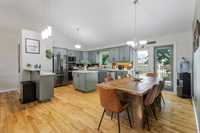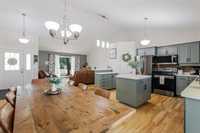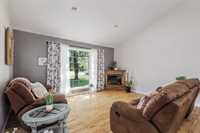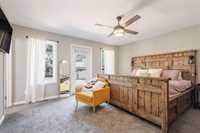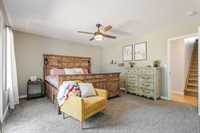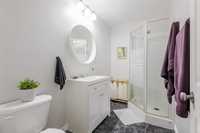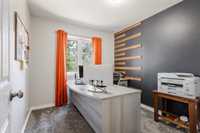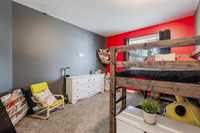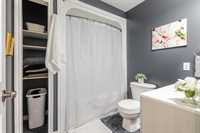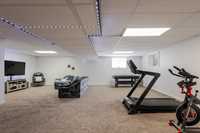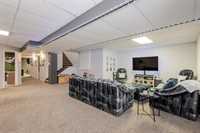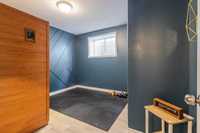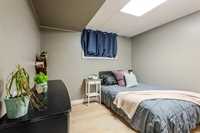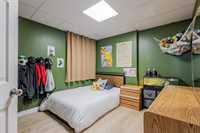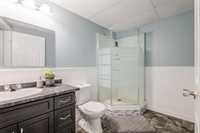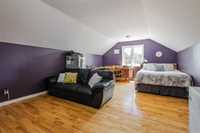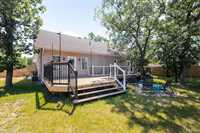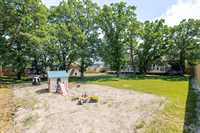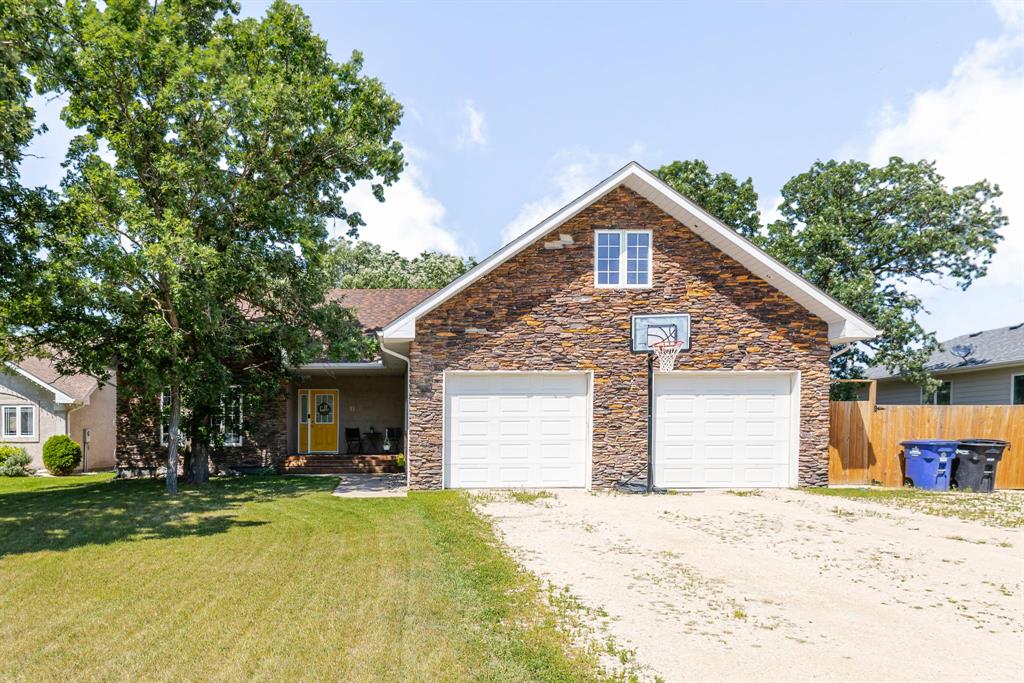
Quiet bay location, have a look at this beautiful family home! The main floor features vaulted ceiling, hardwood floors, and corner electric fireplace. Stylish kitchen cabinets and center island, and corner pantry! The dining room features patio doors to the large deck and HUGE fenced yard! There are 3 bedrooms on the main floor, plus a bonus room above the garage! The primary bedroom has a full ensuite as well as a garden door to the back yard. The lower level is completely finished, including large rec room, 3 bedrooms, and full bath. There is floor heat in the basement for those cool winter evenings! The attached oversized garage is insulated and has floor heat. Priced at appraised value. So many features, book your appointment today!
- Basement Development Fully Finished
- Bathrooms 3
- Bathrooms (Full) 3
- Bedrooms 6
- Building Type Bungalow
- Built In 2006
- Depth 150.00 ft
- Exterior Brick, Stucco
- Fireplace Corner
- Fireplace Fuel Electric
- Floor Space 1720 sqft
- Frontage 86.00 ft
- Gross Taxes $4,872.67
- Neighbourhood R16
- Property Type Residential, Single Family Detached
- Rental Equipment None
- School Division Hanover
- Tax Year 25
- Features
- Air Conditioning-Central
- Deck
- Goods Included
- Dryer
- Dishwasher
- Refrigerator
- Garage door opener
- Garage door opener remote(s)
- Stove
- Parking Type
- Double Attached
- Oversized
- Site Influences
- Cul-De-Sac
- Landscape
- Landscaped deck
- Treed Lot
Rooms
| Level | Type | Dimensions |
|---|---|---|
| Main | Living Room | 15 ft x 15 ft |
| Primary Bedroom | 13.67 ft x 14.92 ft | |
| Bedroom | 9.5 ft x 13.67 ft | |
| Four Piece Bath | - | |
| Three Piece Ensuite Bath | - | |
| Dining Room | 7.5 ft x 13 ft | |
| Bedroom | 8.67 ft x 9.17 ft | |
| Kitchen | 12.75 ft x 13 ft | |
| Lower | Bedroom | 10 ft x 10.75 ft |
| Three Piece Bath | - | |
| Recreation Room | 13.5 ft x 28 ft | |
| Bedroom | 10.83 ft x 11.92 ft | |
| Bedroom | 10.5 ft x 11 ft | |
| Upper | Hobby Room | 13.75 ft x 20.75 ft |


