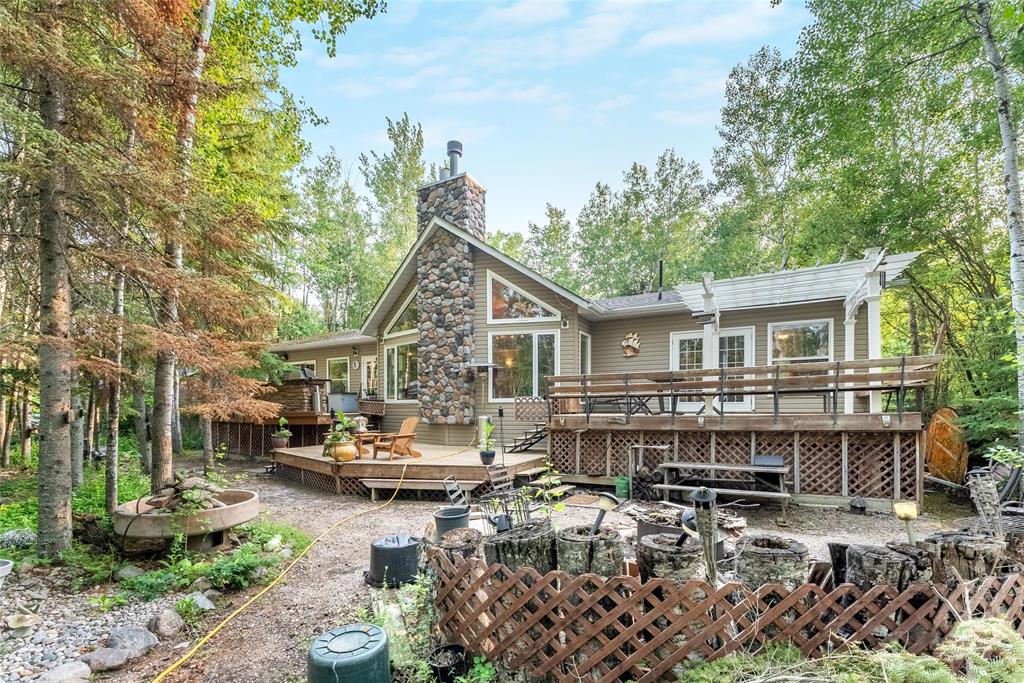Wendigo Realty
Box 1300, Lac Du Bonnet, MB, R0E 1A0

Custom, solid built, sprawling bungalow nestled in the trees off the 7th fairway of Granite Hills Golf course and just around the corner to the marina. This open concept beauty will not disappoint!! Inside you find 3 generous bedrms, master w/ensuite & patio doors to rear deck, full bath, beautiful fireplace, hardwoods, kitchen w/pantry/plenty of cabinets, large utility/storage/laundry room. Want a bit of privacy - step thru the french doors to the sunroom w/wood stove!! Nestle in and read a great book. Overnight guests? Year round GUEST COTTAGE with kitchen/bath/bedrm/living room. Has it's own holding tank. Watch out!! They may not leave!! Outside you have a low to no maintenance yard with plenty of trees for privacy - no need for lawn mower!! A 26x 30 garage with the guest house plus several sheds. The back yard is where you will live!! Massive deck stretching the entire length of the cottage w/BBQ, an inviting fire pit area and did I mention privacy? This home will come turn key with all furniture and appliances included (except personal items). Water is co-op unlimited $340 per yr. Marina docking various yrly costs.
| Level | Type | Dimensions |
|---|---|---|
| Main | Living Room | 21 ft x 17.8 ft |
| Eat-In Kitchen | 22.11 ft x 14.7 ft | |
| Primary Bedroom | 13.2 ft x 11.1 ft | |
| Bedroom | 10.11 ft x 8.1 ft | |
| Bedroom | 11 ft x 9 ft | |
| Sunroom | 23 ft x 10.6 ft | |
| Utility Room | 10.8 ft x 7.1 ft | |
| Four Piece Ensuite Bath | - | |
| Four Piece Bath | - |