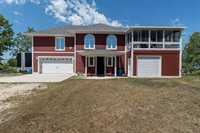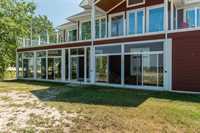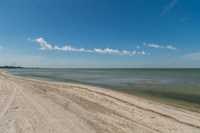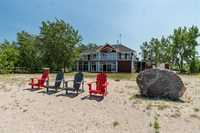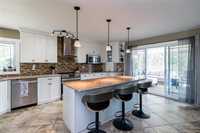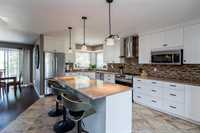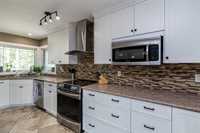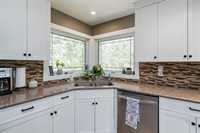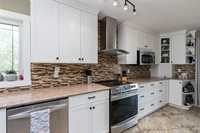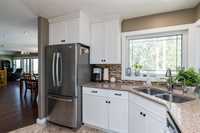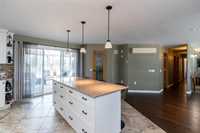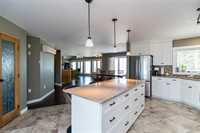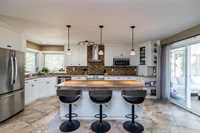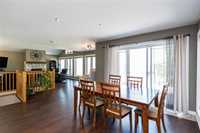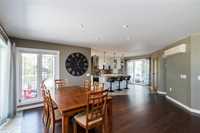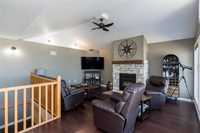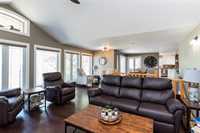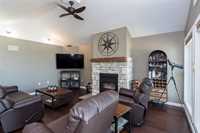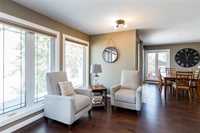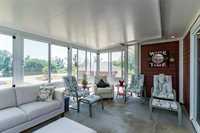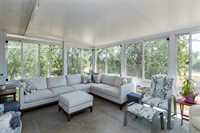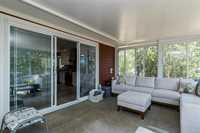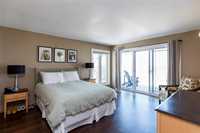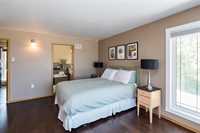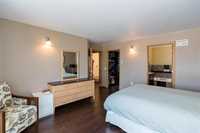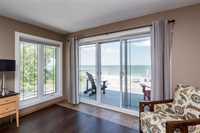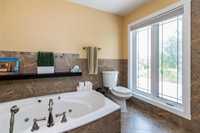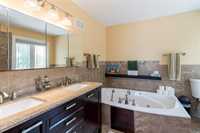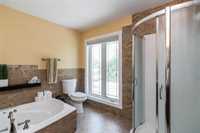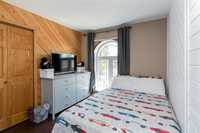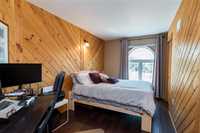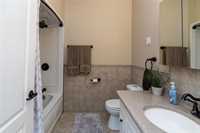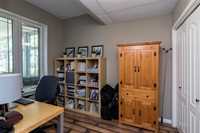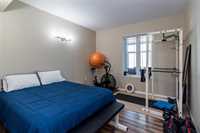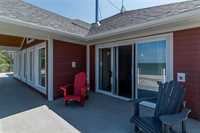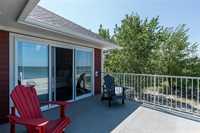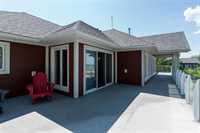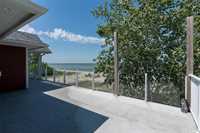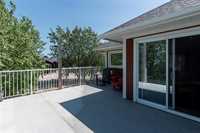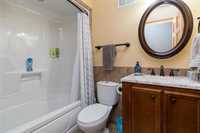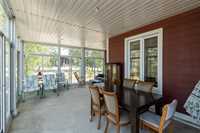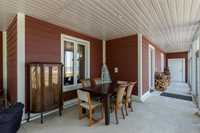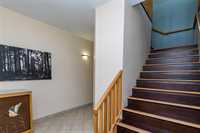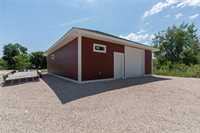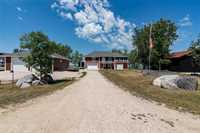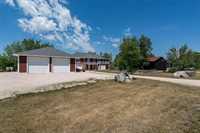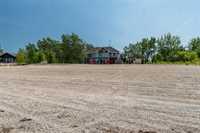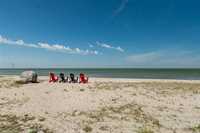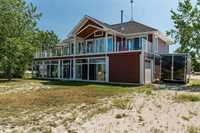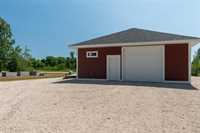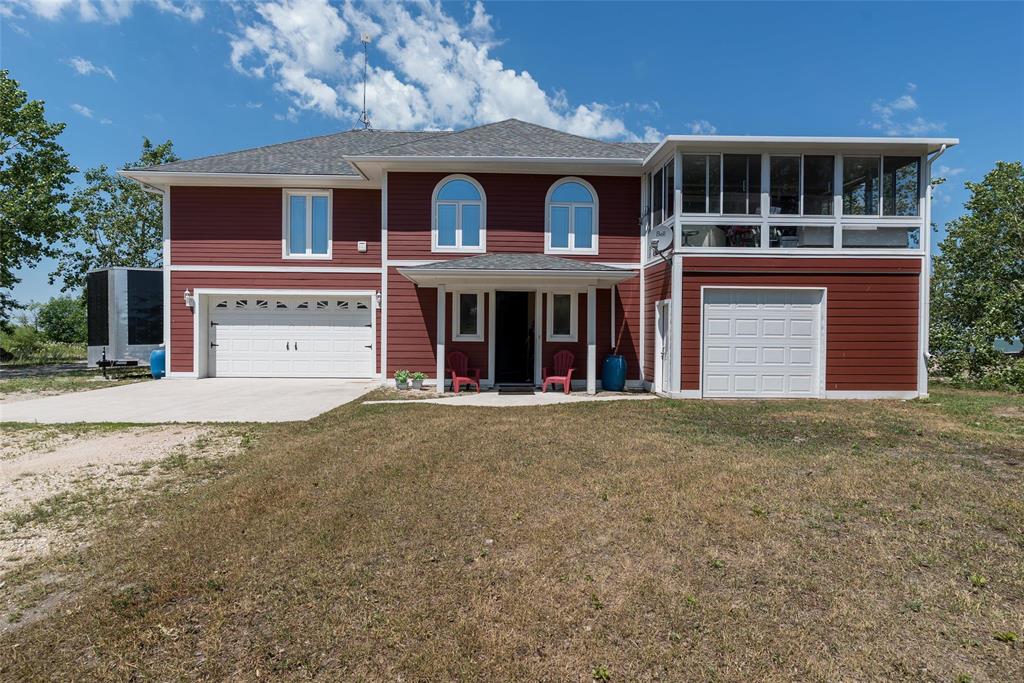
This magnificent home is on a 155 ft wide lot, located on the beautiful sandy beaches of Lake Manitoba. This amazing home will impress all who enter its grand doorway. Built from the ground up using ICF concrete walls, this home will surely handle anything mother nature throws its way. At 3200 sq ft, you will never be short of space. Boasting 5 bedrooms, 3 full baths, gourmet kitchen with a view, huge heated garage. Two attached storage areas that easily fit an ATV. Two Brand new sunrooms. New 30 x 40 shop with roughed in heated floors. Completed with only high end finishings and perfection in mind, this home cannot be appreciated by pictures alone, it must be seen in person. Once your toes hit the sand that is your front yard and you take that first step into the beach, you will never want to leave. Nestled amongst some of the most prestigious homes in the area, and less than an hour from Winnipeg, make this dream a reality. Lot can be split with the potential of building a second residence in front of the shop. Why build new? This would cost $2 million to replicate, save time and money and start enjoying this gorgeous home today!! Call your favourite realtor and book your private showing today.
- Bathrooms 3
- Bathrooms (Full) 3
- Bedrooms 5
- Building Type Two Storey
- Built In 2009
- Depth 220.00 ft
- Exterior Composite
- Fireplace Glass Door, Stove, Tile Facing
- Fireplace Fuel Wood
- Floor Space 3200 sqft
- Frontage 155.00 ft
- Gross Taxes $9,009.64
- Neighbourhood Twin Lake Beach
- Property Type Residential, Single Family Detached
- Rental Equipment None
- School Division Interlake
- Tax Year 24
- Features
- Electronic Air Cleaner
- Air conditioning wall unit
- Balconies - Three
- Central Exhaust
- Deck
- Engineered Floor Joist
- Ceiling Fan
- Hood Fan
- No Pet Home
- No Smoking Home
- Parking Type
- Single Attached
- Double Attached
- Multiple Detached
- Heated
- Insulated garage door
- Insulated
- Site Influences
- Country Residence
- Golf Nearby
- Lakefront
- No Through Road
- View
Rooms
| Level | Type | Dimensions |
|---|---|---|
| Upper | Kitchen | 18.4 ft x 12.1 ft |
| Dining Room | 15.2 ft x 11.1 ft | |
| Living Room | 24.5 ft x 17.9 ft | |
| Primary Bedroom | 15.2 ft x 12.9 ft | |
| Bedroom | 14.7 ft x 8.4 ft | |
| Bedroom | 9.3 ft x 9 ft | |
| Laundry Room | - | |
| Five Piece Ensuite Bath | - | |
| Four Piece Bath | - | |
| Sunroom | 18 ft x 12 ft | |
| Main | Bedroom | 13.5 ft x 11.5 ft |
| Bedroom | 9.11 ft x 9.6 ft | |
| Lower | Four Piece Bath | - |
| Sunroom | - |


