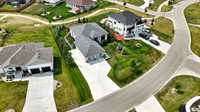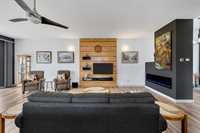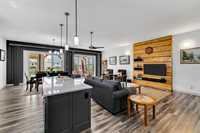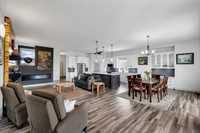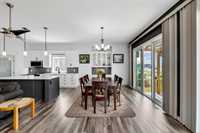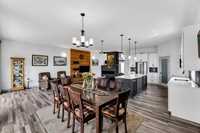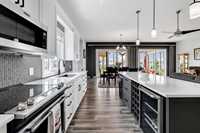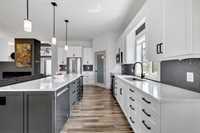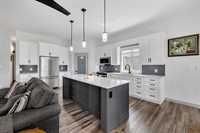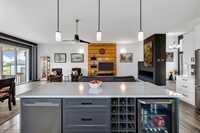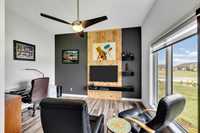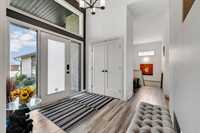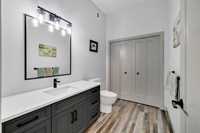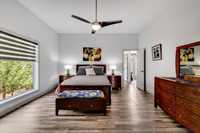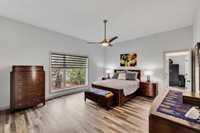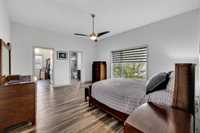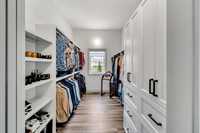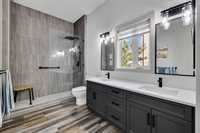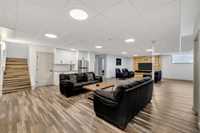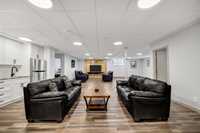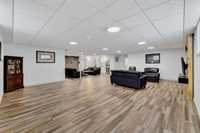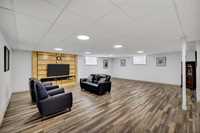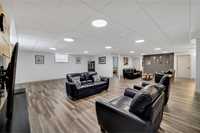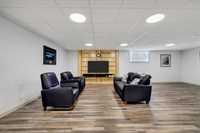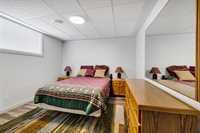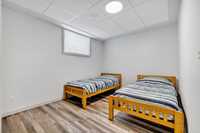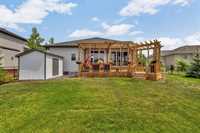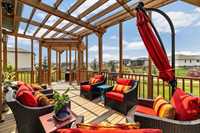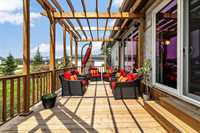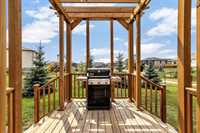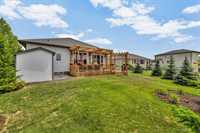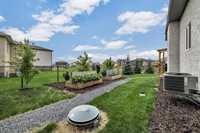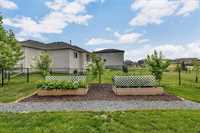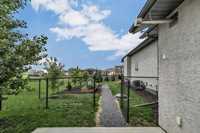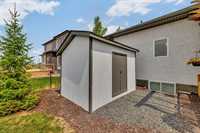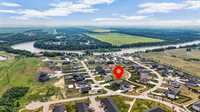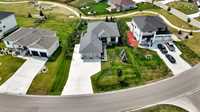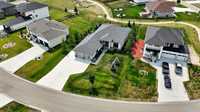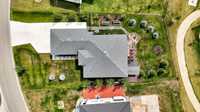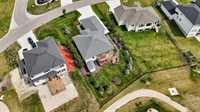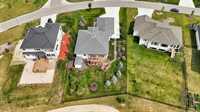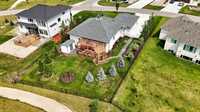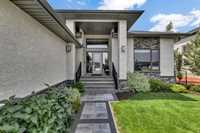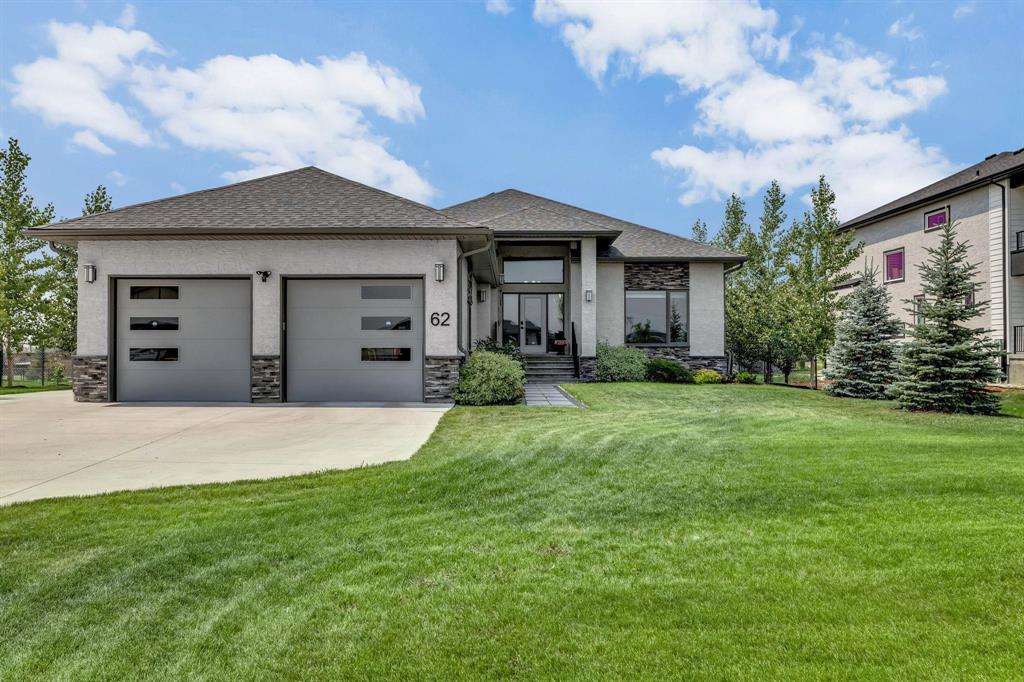
Immaculate 4-bedroom home located in Headingley, perfectly situated on a beautifully landscaped lot. This custom modern home features high ceilings & open concept design, offering a bright & spacious feel. A welcoming foyer leads to a versatile bedroom currently used as an office. The GR impresses w/a floor-to-ceiling wood feature wall, ideal for a TV. A wall of windows overlooks the deck & an expansive fireplace adds coziness to the room. The multifunctional DR includes a built-in desk. Patio doors open to a tiered deck w/pergola...ideal for outdoor entertaining. The island kit features ss appliances, quartz counters, corner pantry & breakfast bar. The spacious primary suite has a WICC & luxurious 4-piece ensuite w/double vanity & large walk-in shower. A main floor guest bath w/laundry access adds convenience. The fully finished bsmt offers a generous rec room & games area w/wet bar, 2 brs, 3-piece bath & ample storage. 36' x 24' heated AT/3. The fenced backyard backs onto a walking path. Underground sprinklers, RV/boat parking pad, piled foundation, steel beam construction, C/AIR, C/VAC, HRV, HEF, sump pump. Pride of ownership is evident throughout!
- Basement Development Fully Finished
- Bathrooms 3
- Bathrooms (Full) 2
- Bathrooms (Partial) 1
- Bedrooms 4
- Building Type Bungalow
- Built In 2021
- Depth 162.00 ft
- Exterior Stone, Stucco
- Fireplace Insert
- Fireplace Fuel Electric
- Floor Space 1850 sqft
- Frontage 94.00 ft
- Gross Taxes $5,971.34
- Neighbourhood Headingley North
- Property Type Residential, Single Family Detached
- Rental Equipment None
- Tax Year 2024
- Features
- Air Conditioning-Central
- Bar wet
- Deck
- High-Efficiency Furnace
- Heat recovery ventilator
- Laundry - Main Floor
- Main floor full bathroom
- Microwave built in
- Sprinkler System-Underground
- Sump Pump
- Goods Included
- Alarm system
- Blinds
- Bar Fridge
- Dryer
- Dishwasher
- Fridges - Two
- Garage door opener
- Garage door opener remote(s)
- Microwave
- Storage Shed
- Stove
- Satellite Dish
- Vacuum built-in
- Window Coverings
- Washer
- Parking Type
- Triple Attached
- Front Drive Access
- Garage door opener
- Heated
- Oversized
- Recreational Vehicle
- Site Influences
- Fenced
- Golf Nearby
- Landscaped deck
- Playground Nearby
- Shopping Nearby
Rooms
| Level | Type | Dimensions |
|---|---|---|
| Main | Great Room | 27.5 ft x 12.5 ft |
| Dining Room | 14 ft x 11 ft | |
| Kitchen | 18 ft x 12 ft | |
| Primary Bedroom | 16.5 ft x 14.5 ft | |
| Bedroom | 14.42 ft x 12.83 ft | |
| Two Piece Bath | - | |
| Four Piece Ensuite Bath | - | |
| Basement | Recreation Room | 21 ft x 14 ft |
| Game Room | 28 ft x 21.67 ft | |
| Bedroom | 11.42 ft x 9.17 ft | |
| Bedroom | 11.25 ft x 11.25 ft | |
| Three Piece Bath | - |



