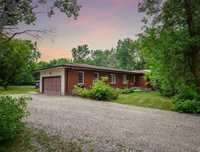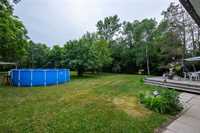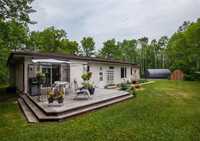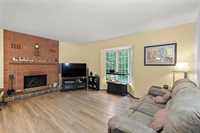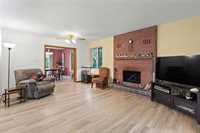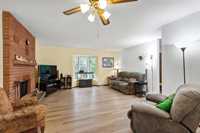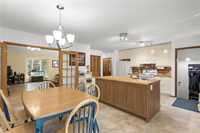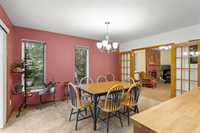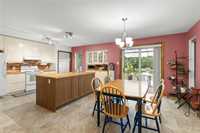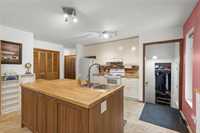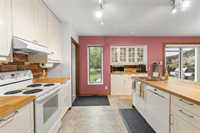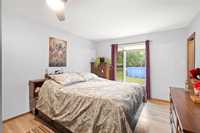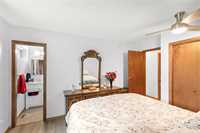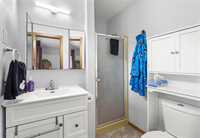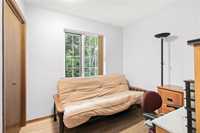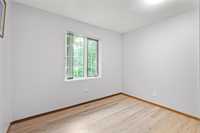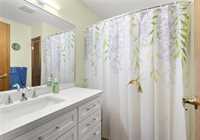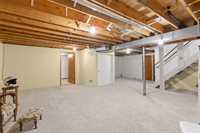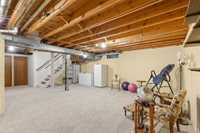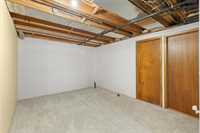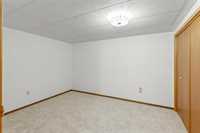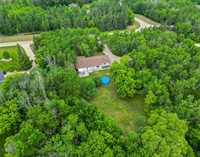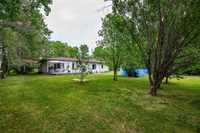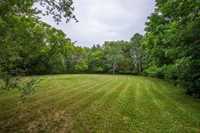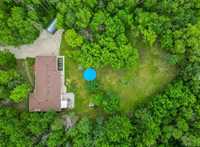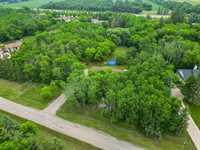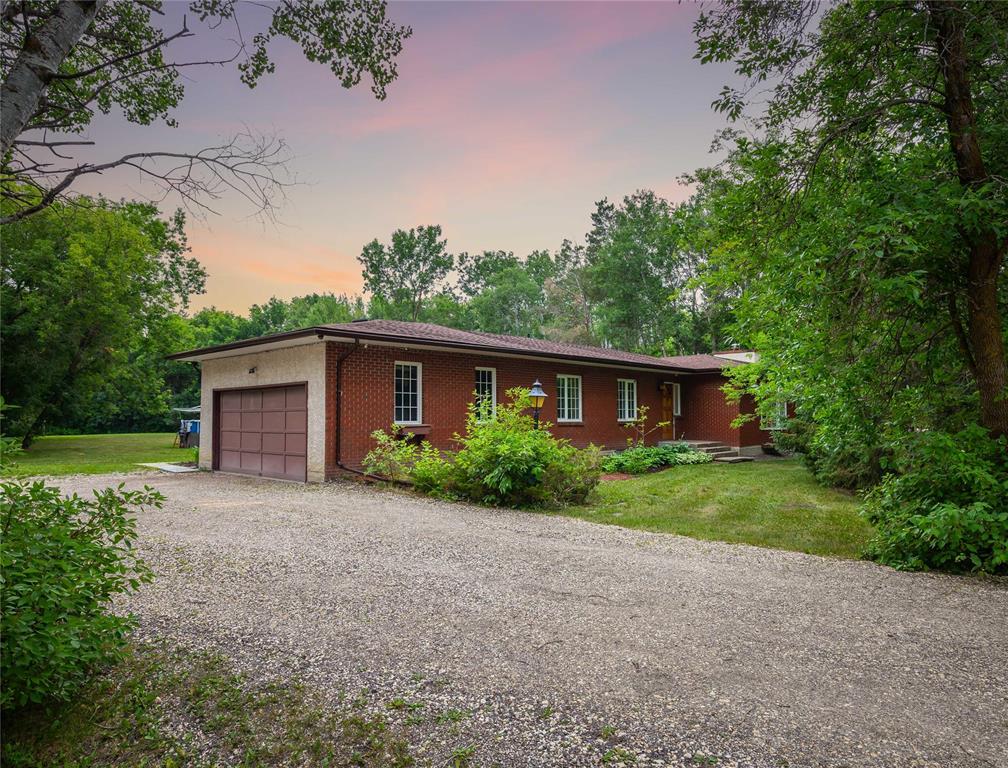
OPEN HOUSE THURS JUL 31st 6-8pm. Tastefully remodelled 1368 sqft 3 bdrm 2 bathroom bungalow situated on completely private 1.39 acre lot. Step inside to luxury vinyl plank flooring throughout('23), huge living room with brick facing fireplace and bay window letting in an abundance of natural light. Dining room offers patio doors leading to your 16x16 deck, private backyard and above ground pool. Fully remodelled kitchen('23) consists of sleek white kitchen cabinets, coffee bar, pot drawers, pantry, and 6' island. Primary bdrm offers wall of closet space, and 3 pc ensuite. 2 more spacious main floor bedrooms with ample closet space & remodelled 4pc bathroom with quartz vanity and linen storage. Full basement offers rec room w/ plush carpeting, den, office area and plenty of storage. Additional features & upgrades: Hi eff furnace, central AC, Shingles/soffit/fascia/eaves('23), HWT ('23), water softener('17), PVC windows throughout, timeless brick exterior w/double attached garage. A true gem nestled on a secluded lot only 10 mins from the North Perimeter.
- Basement Development Partially Finished
- Bathrooms 2
- Bathrooms (Full) 2
- Bedrooms 3
- Building Type Bungalow
- Built In 1979
- Exterior Brick, Stucco
- Fireplace Brick Facing
- Fireplace Fuel Wood
- Floor Space 1368 sqft
- Gross Taxes $3,922.49
- Land Size 1.39 acres
- Neighbourhood R13
- Property Type Residential, Single Family Detached
- Remodelled Bathroom, Flooring, Furnace, Insulation, Kitchen, Roof Coverings
- Rental Equipment None
- School Division Lord Selkirk
- Tax Year 24
- Total Parking Spaces 9
- Features
- Air Conditioning-Central
- Deck
- Exterior walls, 2x6"
- Ceiling Fan
- Hood Fan
- High-Efficiency Furnace
- Main floor full bathroom
- No Smoking Home
- Pool above ground
- Pool Equipment
- Smoke Detectors
- Goods Included
- Blinds
- Dryer
- Dishwasher
- Fridges - Two
- Freezer
- Garage door opener
- Garage door opener remote(s)
- Microwave
- Storage Shed
- Stove
- Window Coverings
- Washer
- Water Softener
- Parking Type
- Double Attached
- Front Drive Access
- Site Influences
- Country Residence
- Fruit Trees/Shrubs
- Vegetable Garden
- Golf Nearby
- Landscaped deck
- Paved Street
- Private Yard
- Treed Lot
Rooms
| Level | Type | Dimensions |
|---|---|---|
| Main | Living Room | 16 ft x 18.2 ft |
| Dining Room | 13.9 ft x 10.5 ft | |
| Eat-In Kitchen | 13.2 ft x 18.6 ft | |
| Primary Bedroom | 13.7 ft x 11.4 ft | |
| Three Piece Ensuite Bath | 5.1 ft x 6 ft | |
| Bedroom | 8 ft x 10.6 ft | |
| Bedroom | 8.4 ft x 8.6 ft | |
| Four Piece Bath | 7.9 ft x 7 ft | |
| Basement | Recreation Room | 20.3 ft x 21.1 ft |
| Den | 9.8 ft x 12.1 ft | |
| Office | 11 ft x 8.6 ft | |
| Laundry Room | 13.6 ft x 13.3 ft | |
| Workshop | 10.9 ft x 11.8 ft |


