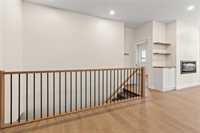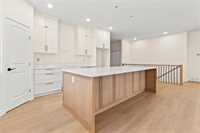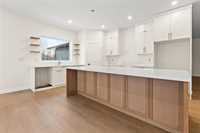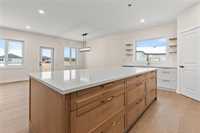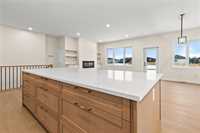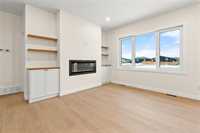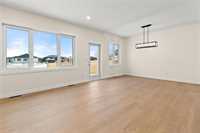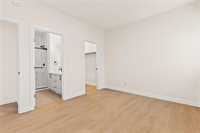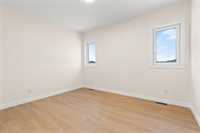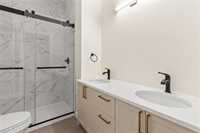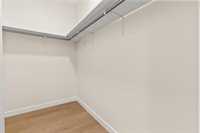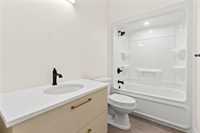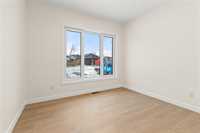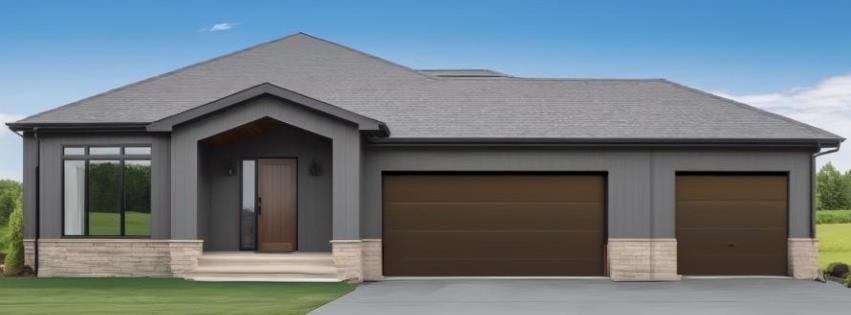
This sprawling, custom built, 1506 sf bungalow boasts a 36' attached triple garage and all of the features you deserve! A grand covered front entrance welcomes you as you enter a spacious 10 x 11 foyer that promises to impress. The open staircase with custom spindle railing is adjacent to a chefs gourmet kitchen with an oversized island and walk-in pantry. The kitchen includes quartz counters, tiled backsplash & soft close cabinets. The family sized dining room overlooks the backyard with large windows leading through to the family room with electric fireplace. The primary bedroom includes an ensuite with double sinks and tiled shower, glass door and acrylic base. A well designed private hall leads to 2 additional bedrooms and 4 piece bath. The home comes with drywalled ICF basement with rough in plumbing, concrete driveway, low maintenance composite siding on all 4 sides, and 5 yr MB New Home Warranty. *Interior pictures are of previous build with same floor plan*
- Basement Development Insulated
- Bathrooms 2
- Bathrooms (Full) 2
- Bedrooms 3
- Building Type Bungalow
- Exterior Composite, Stone
- Fireplace Insert
- Fireplace Fuel Electric
- Floor Space 1506 sqft
- Neighbourhood R16
- Property Type Residential, Single Family Detached
- Rental Equipment None
- School Division Hanover
- Tax Year 2024
- Features
- Air Conditioning-Central
- Heat recovery ventilator
- Sump Pump
- Parking Type
- Triple Attached
- Paved Driveway
- Site Influences
- Paved Street
Rooms
| Level | Type | Dimensions |
|---|---|---|
| Main | Kitchen | 15.5 ft x 11.67 ft |
| Dining Room | 10 ft x 13.75 ft | |
| Living Room | 13.67 ft x 14.42 ft | |
| Primary Bedroom | 13.08 ft x 11 ft | |
| Four Piece Ensuite Bath | - | |
| Walk-in Closet | - | |
| Bedroom | 11.08 ft x 9.67 ft | |
| Bedroom | 11.08 ft x 10.42 ft | |
| Four Piece Bath | - |



