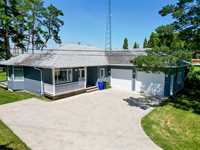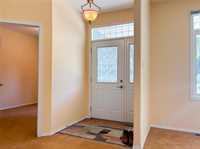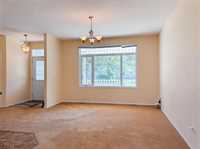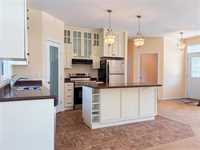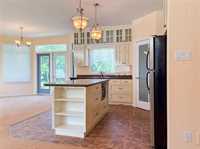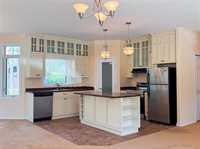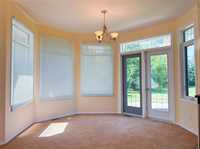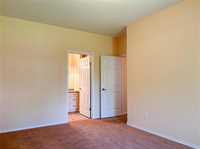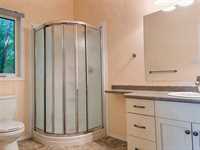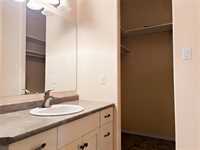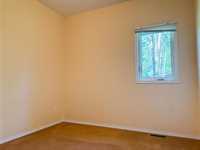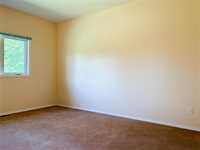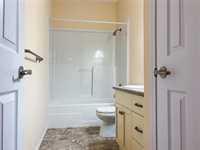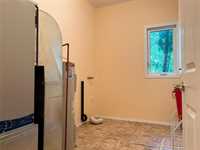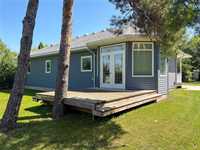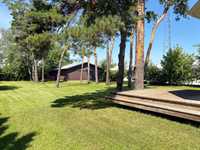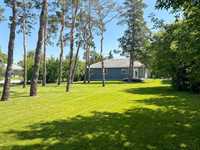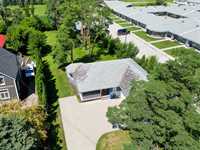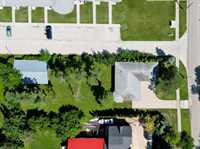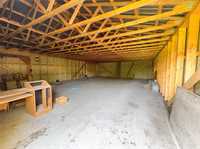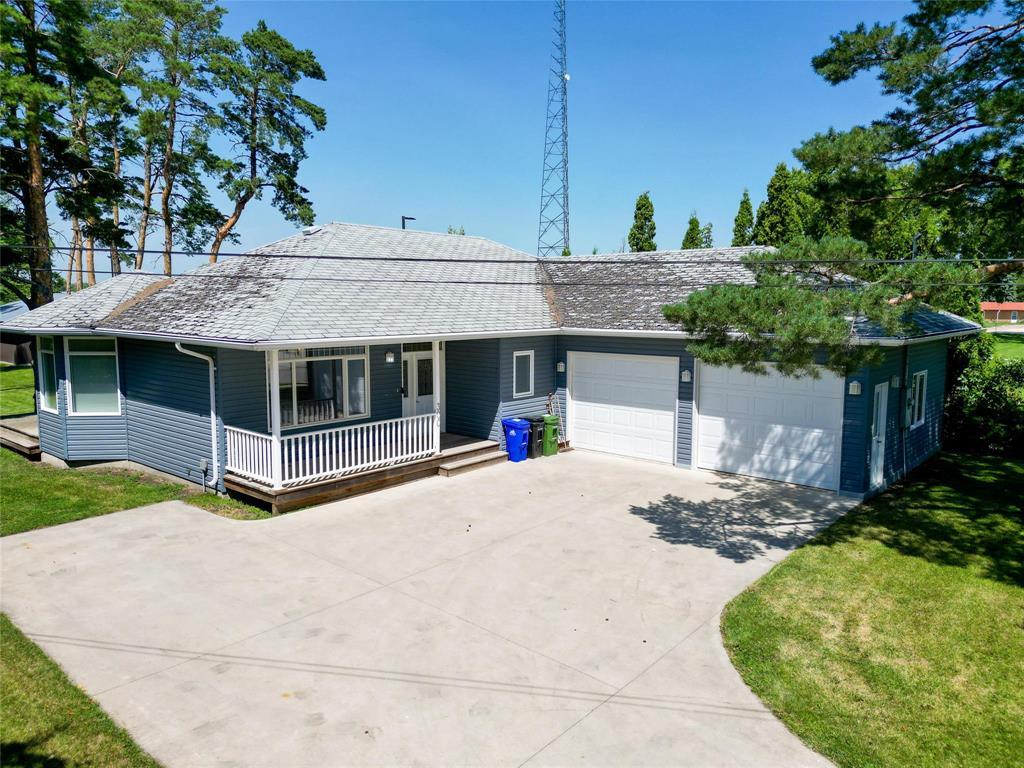
Offer Deadline Thurs July 17/25 8pm.
Spacious Non-basement Home on a Large Lot with a Shop! Welcome to this well designed 1,373sf bungalow, perfectly situated on a generous lot w/ exceptional outdoor space. Step onto the inviting covered front verandah & enter an open-concept living area w/ a custom kitchen featuring cabinetry that extends to the 9’ ceilings, island, & a corner pantry offering ample storage. The living room is bright & welcoming, w/ a large east-facing window, while the adjacent dining area boasts South facing windows & garden doors that lead to the oversized backyard.
The home offers a spacious primary bedroom with a 3-piece ensuite, two additional bedrooms, a 4-pc main bath, & a convenient laundry/mechanical room. An attached 24’x22’ finished double garage w/ floor heat adds comfort & functionality. Outside, enjoy a 14’x12’ rear deck surrounded by mature trees, & a 28’x42’ uninsulated metal-clad shop w/ a concrete floor—perfect for storage, hobbies, or a workspace. This rare find combines indoor comfort w/ impressive outdoor space—schedule your private showing today!
Note: Shingles need replacement.
- Bathrooms 2
- Bathrooms (Full) 2
- Bedrooms 3
- Building Type Other-Remarks
- Built In 2006
- Depth 220.00 ft
- Exterior Vinyl
- Floor Space 1373 sqft
- Frontage 75.00 ft
- Gross Taxes $4,587.67
- Neighbourhood R35
- Property Type Residential, Single Family Detached
- Rental Equipment None
- School Division Western
- Tax Year 2024
- Features
- Air Conditioning-Central
- Deck
- Exterior walls, 2x6"
- Goods Included
- Blinds
- Dishwasher
- Refrigerator
- Garage door opener
- Garage door opener remote(s)
- Microwave
- Stove
- Window Coverings
- Parking Type
- Double Attached
- Garage door opener
- Paved Driveway
- Site Influences
- Landscape
- Paved Street
- Treed Lot
Rooms
| Level | Type | Dimensions |
|---|---|---|
| Main | Living Room | 11 ft x 13.17 ft |
| Dining Room | 10 ft x 13 ft | |
| Kitchen | 11.75 ft x 11.75 ft | |
| Primary Bedroom | 10.83 ft x 15.75 ft | |
| Three Piece Ensuite Bath | - | |
| Bedroom | 9.33 ft x 10.58 ft | |
| Bedroom | 9.67 ft x 9.33 ft | |
| Four Piece Bath | - |


