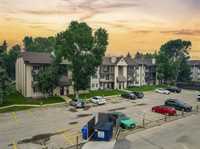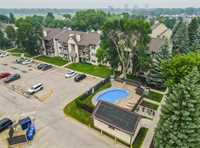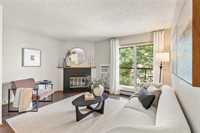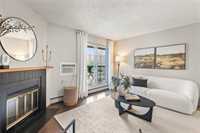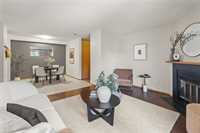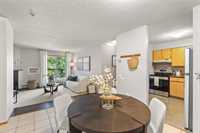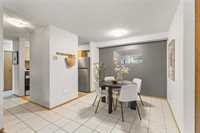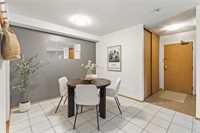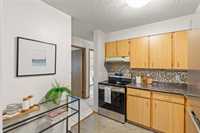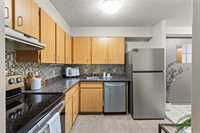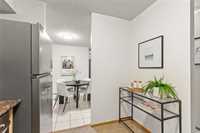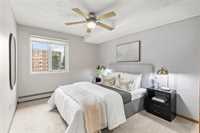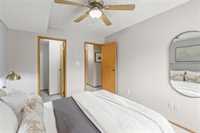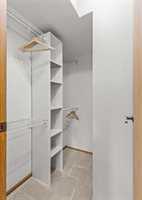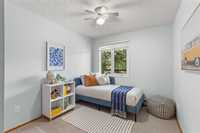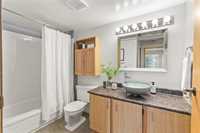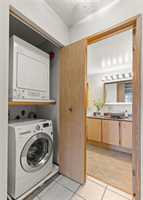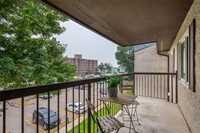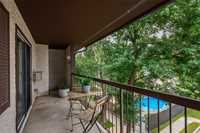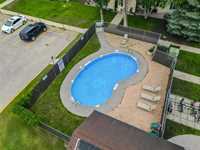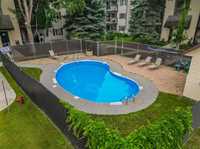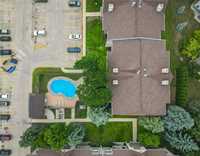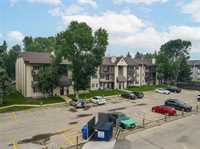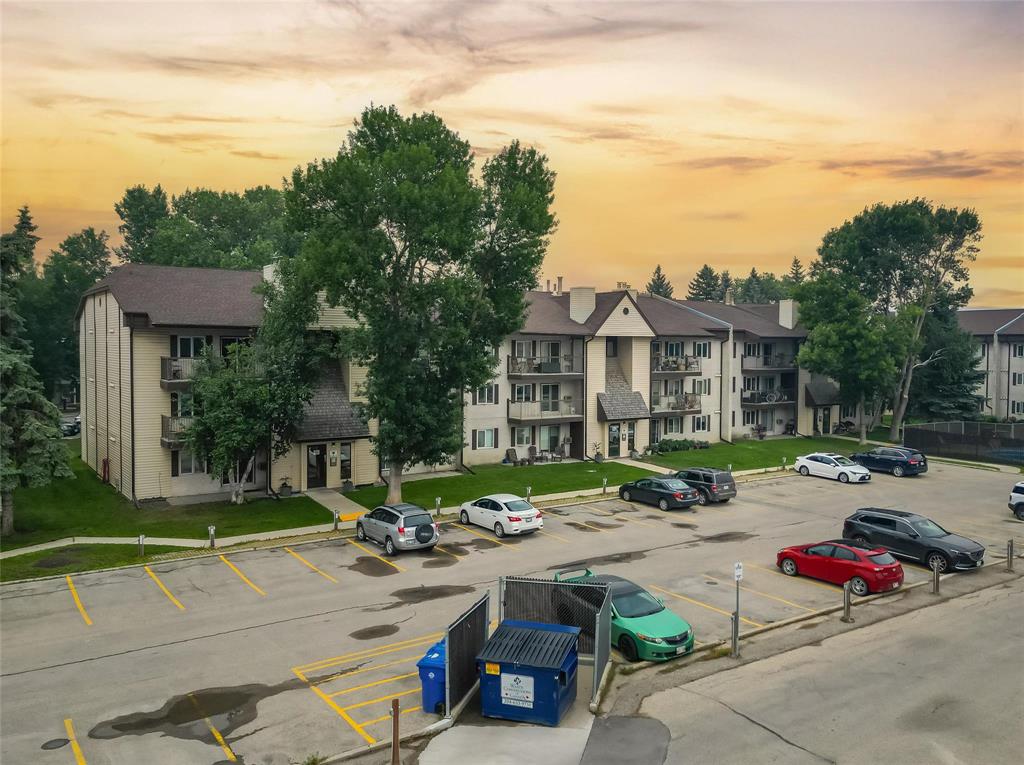
Tastefully updated 2 bedroom 1 bathroom top floor end unit with in-suite laundry. Step inside to laminate flooring in the living room with tile facing fireplace & patio doors leading to your south facing private balcony. Formal dining is open to the kitchen offering plenty of counter and cabinet space, and all SS appliances included (fridge & stove 2025). Primary bedroom offers new plush carpeting (2025) and walk in closet. Spacious second bedroom with ample closet space. 4 pc bathroom offers large vanity and acrylic tub surround. Additional features and upgrades: In-suite laundry, 1 parking stall, newer windows in the bedrooms, newer shingles, outdoor heated pool, walking distance to superstore and other amenities. Great value, Shows A+
- Bathrooms 1
- Bathrooms (Full) 1
- Bedrooms 2
- Building Type One Level
- Built In 1985
- Condo Fee $550.80 Monthly
- Exterior Brick & Siding
- Fireplace Tile Facing
- Fireplace Fuel Wood
- Floor Space 875 sqft
- Gross Taxes $1,843.88
- Neighbourhood River Heights South
- Property Type Condominium, Apartment
- Remodelled Bathroom, Flooring, Roof Coverings, Windows
- Rental Equipment None
- School Division Winnipeg (WPG 1)
- Tax Year 24
- Total Parking Spaces 1
- Amenities
- In-Suite Laundry
- Visitor Parking
- Pool Outdoor
- Professional Management
- Condo Fee Includes
- Contribution to Reserve Fund
- Caretaker
- Heat
- Hot Water
- Insurance-Common Area
- Landscaping/Snow Removal
- Management
- Parking
- Features
- Balcony - One
- Pool, inground
- Smoke Detectors
- Goods Included
- Blinds
- Dryer
- Dishwasher
- Refrigerator
- Stove
- Washer
- Parking Type
- Outdoor Stall
- Site Influences
- Corner
- Playground Nearby
- Private Setting
- Shopping Nearby
- Public Transportation
Rooms
| Level | Type | Dimensions |
|---|---|---|
| Main | Living Room | 13.9 ft x 12.3 ft |
| Dining Room | 11.1 ft x 9.6 ft | |
| Eat-In Kitchen | 8.8 ft x 8.3 ft | |
| Primary Bedroom | 12 ft x 9.9 ft | |
| Bedroom | 12.1 ft x 8.9 ft | |
| Four Piece Bath | 5.1 ft x 9 ft |


