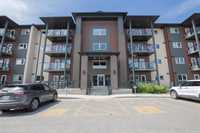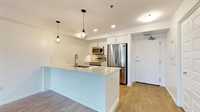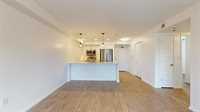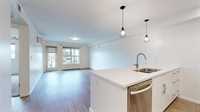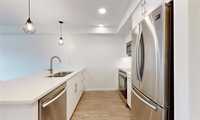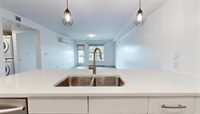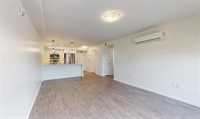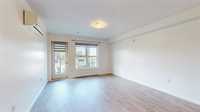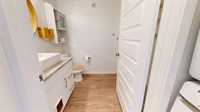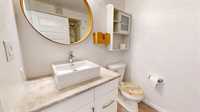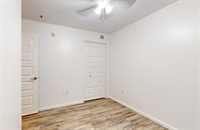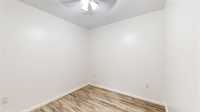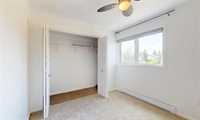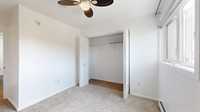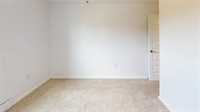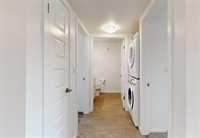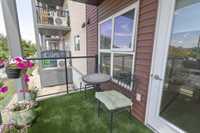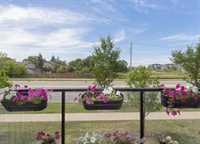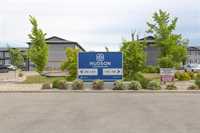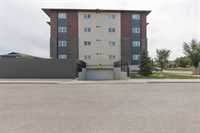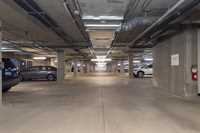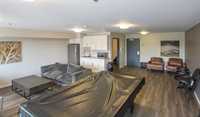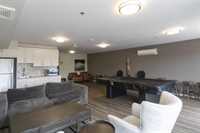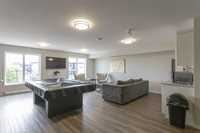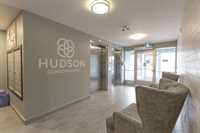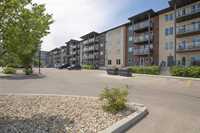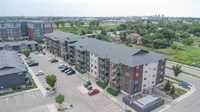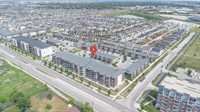Offers reviewed as received. Built in 2018, this beautifully designed 2-bedroom, 1-bathroom condo in Hudson Condominiums offers contemporary living in a vibrant, amenity-rich neighbourhood. Inside, you'll find a bright open-concept layout with stylish vinyl plank flooring throughout, ideal for hosting guests or simply unwinding at home. The spacious living & dining area flows seamlessly into a modern kitchen featuring quartz countertops, newer stainless steel appliances, a peninsula for extra seating, and plenty of cabinet space. With two comfortable bedrooms and a thoughtfully finished full bathroom, the space blends style with functionality. You’ll also enjoy the convenience of in-suite laundry. This pet-friendly building offers top-tier amenities, including a fully equipped fitness centre and a welcoming party room — perfect for gatherings with friends and family. The unit also includes two parking stalls, one of which is in the INDOOR HEATED GARAGE, along with a private storage locker. Whether you're a first-time buyer, down-sizer, or investor, this is a fantastic opportunity to own in one of Winnipeg’s fastest-growing communities. CLICK ON MEDIA ICON TO VIEW 3D VIRTUAL TOUR!
- Bathrooms 1
- Bathrooms (Full) 1
- Bedrooms 2
- Building Type One Level
- Built In 2018
- Condo Fee $372.83 Monthly
- Exterior Brick & Siding, Stucco, Vinyl
- Floor Space 744 sqft
- Gross Taxes $2,144.44
- Neighbourhood Devonshire Village
- Property Type Condominium, Apartment
- Rental Equipment None
- Tax Year 2024
- Amenities
- Elevator
- Fitness workout facility
- Garage Door Opener
- In-Suite Laundry
- Visitor Parking
- Party Room
- Playground
- Professional Management
- Rec Room/Centre
- Condo Fee Includes
- Insurance-Common Area
- Landscaping/Snow Removal
- Management
- Parking
- Recreation Facility
- Water
- Features
- Air conditioning wall unit
- Balcony - One
- Central Exhaust
- Engineered Floor Joist
- Heat recovery ventilator
- Main floor full bathroom
- Smoke Detectors
- Sump Pump
- Goods Included
- Dryer
- Dishwasher
- Refrigerator
- Garage door opener
- Garage door opener remote(s)
- Microwave
- Stove
- Washer
- Parking Type
- Extra Stall(s)
- Garage door opener
- Heated
- Parkade
- Outdoor Stall
- Underground
- Site Influences
- Paved Lane
- Landscape
- Paved Street
- Playground Nearby
- Shopping Nearby
- Public Transportation
Rooms
| Level | Type | Dimensions |
|---|---|---|
| Main | Kitchen | 9 ft x 8 ft |
| Living/Dining room | 18 ft x 12.42 ft | |
| Primary Bedroom | 9.42 ft x 9 ft | |
| Four Piece Bath | 6.42 ft x 5.42 ft | |
| Bedroom | 10 ft x 9.42 ft |


