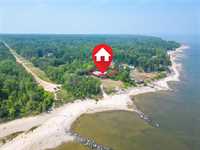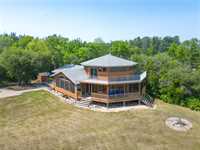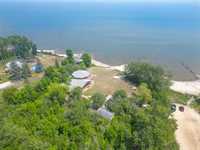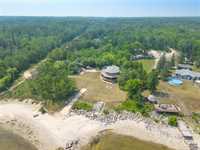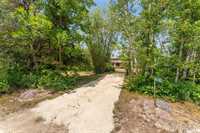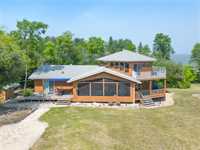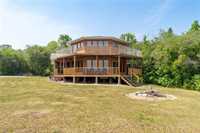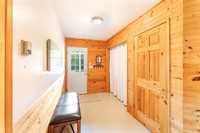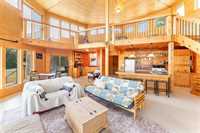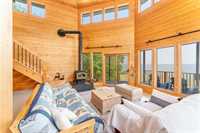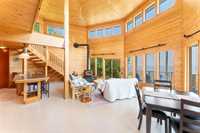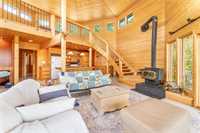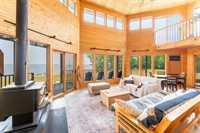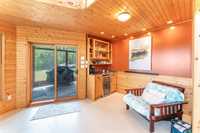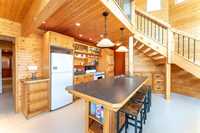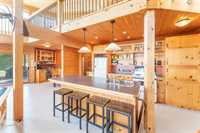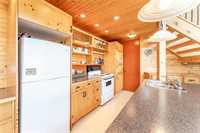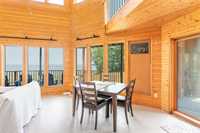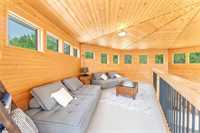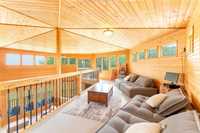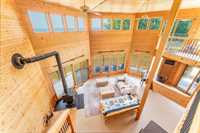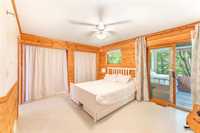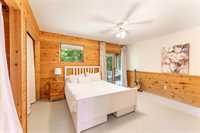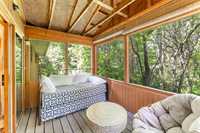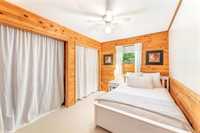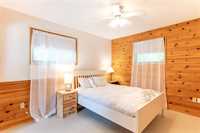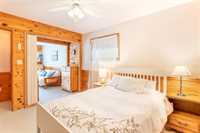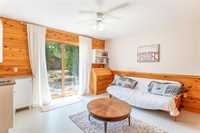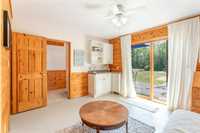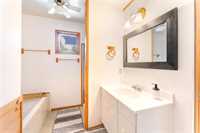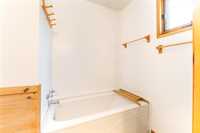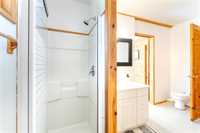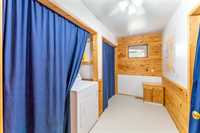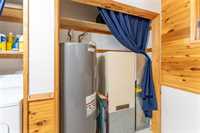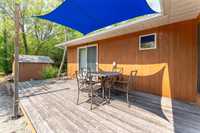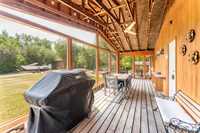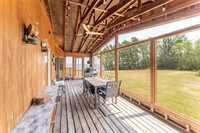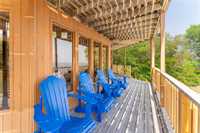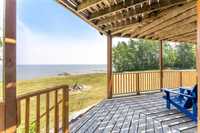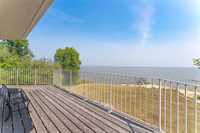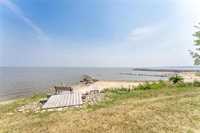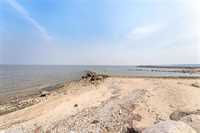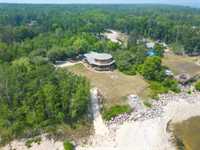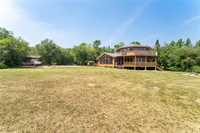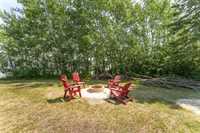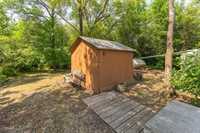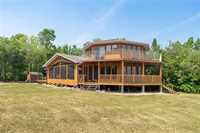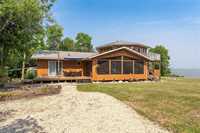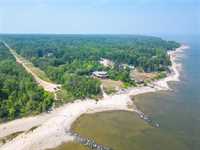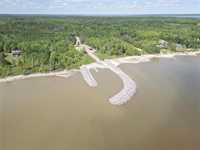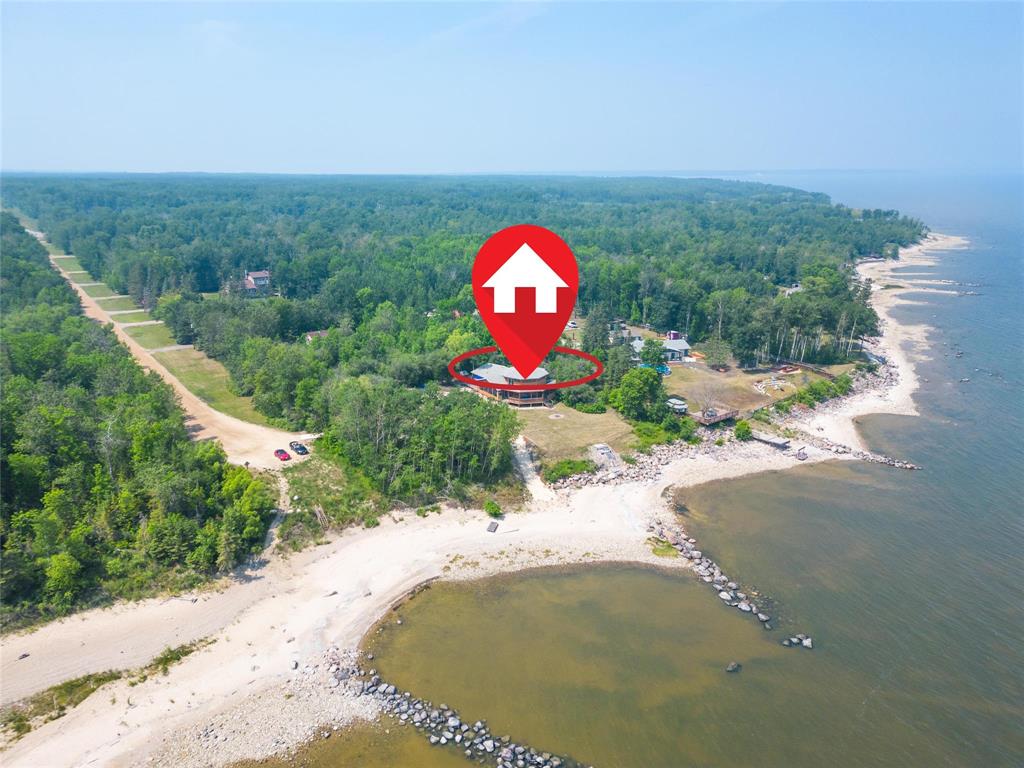
Traverse Bay, Amazing 1 acre Lakefront with an incredible 193' frontage you will not find anywhere else in the area. Custom built one of a kind design cottage situated on a double lot surrounded by mature trees ensuring lots of privacy with no visible neighboring structures. Featuring an open floor plan w/stunning views, kit w/island, 17' ceiling, woodstove, custom woodwork in great-room & loft. 4 bedrooms, one w/patio doors to deck. Primary bdrm has its own private screened rm. 4 pc bath & utility rm. Ramp going down to the water for jet skis & other watercraft/toys, municipal boat launch for larger boats is just a 2 min drive. Shoreline has been protected & reinforced over the years including under the ramp. Very stable even in high water. Enjoy the privacy of your own beach w/sheltered areas for swimming & water sports. Gorgeous sunrises & beautiful views of Traverse Bay from upper & lower decks. Picturesque vistas of endless water and forest. Two screened in porches for dining and relaxing to the sound of the water and breeze. Has a furnace and is insulated to be used 3 seasons, ready to be fully winterized for year round enjoyment. Storage garage & shed. A rare gem, must be seen!
- Bathrooms 1
- Bathrooms (Full) 1
- Bedrooms 4
- Building Type Other-Remarks
- Built In 1990
- Depth 230.00 ft
- Exterior Wood Siding
- Fireplace Free-standing
- Fireplace Fuel Wood
- Floor Space 2086 sqft
- Frontage 192.00 ft
- Gross Taxes $5,378.42
- Land Size 0.95 acres
- Neighbourhood Traverse Bay
- Property Type Residential, Single Family Detached
- Rental Equipment None
- School Division Lord Selkirk
- Tax Year 2025
- Features
- Bar wet
- Deck
- Exterior walls, 2x6"
- Ceiling Fan
- Laundry - Main Floor
- No Smoking Home
- Goods Included
- Blinds
- Dryer
- Fridges - Two
- Storage Shed
- Stove
- Window Coverings
- Parking Type
- Front Drive Access
- Site Influences
- Country Residence
- Golf Nearby
- Lakefront
- Lake Access Property
- No Through Road
- Private Setting
- Shopping Nearby
- Treed Lot
Rooms
| Level | Type | Dimensions |
|---|---|---|
| Main | Kitchen | 11 ft x 15 ft |
| Living/Dining room | 31 ft x 15 ft | |
| Mudroom | 6 ft x 13 ft | |
| Utility Room | 11.58 ft x 5.17 ft | |
| Primary Bedroom | 13.92 ft x 11.58 ft | |
| Bedroom | 8.67 ft x 11.58 ft | |
| Bedroom | 10 ft x 11.58 ft | |
| Bedroom | 13 ft x 11.58 ft | |
| Four Piece Bath | - | |
| Other | 9 ft x 4.5 ft | |
| Upper | Loft | 11 ft x 22 ft |



