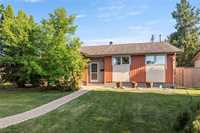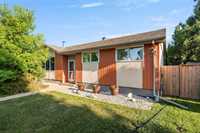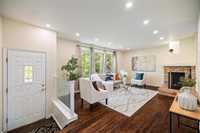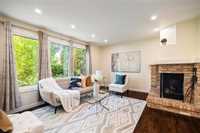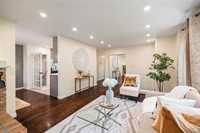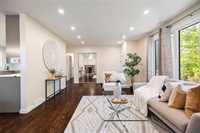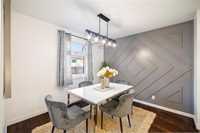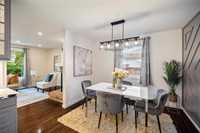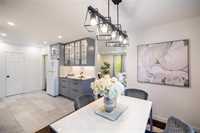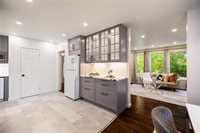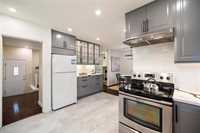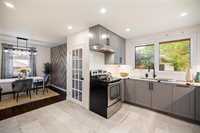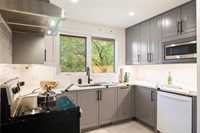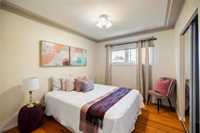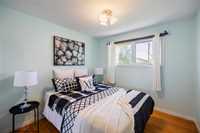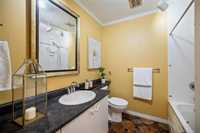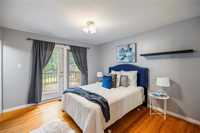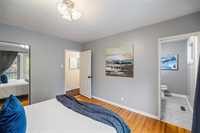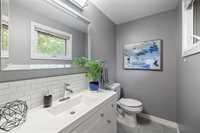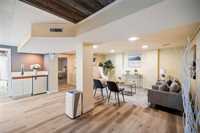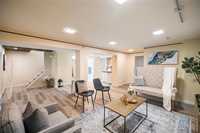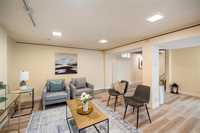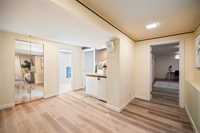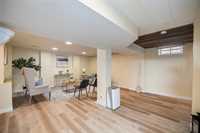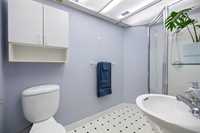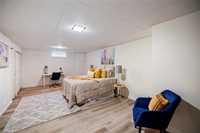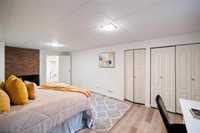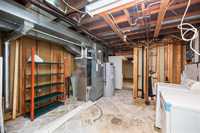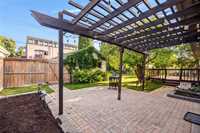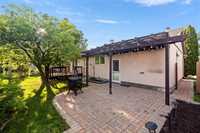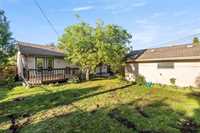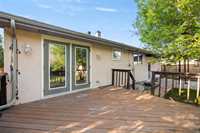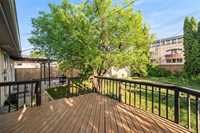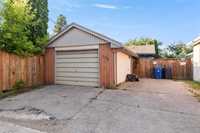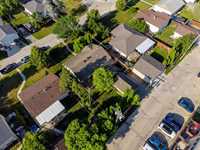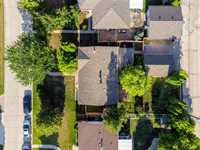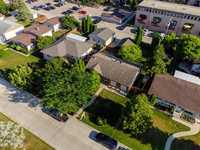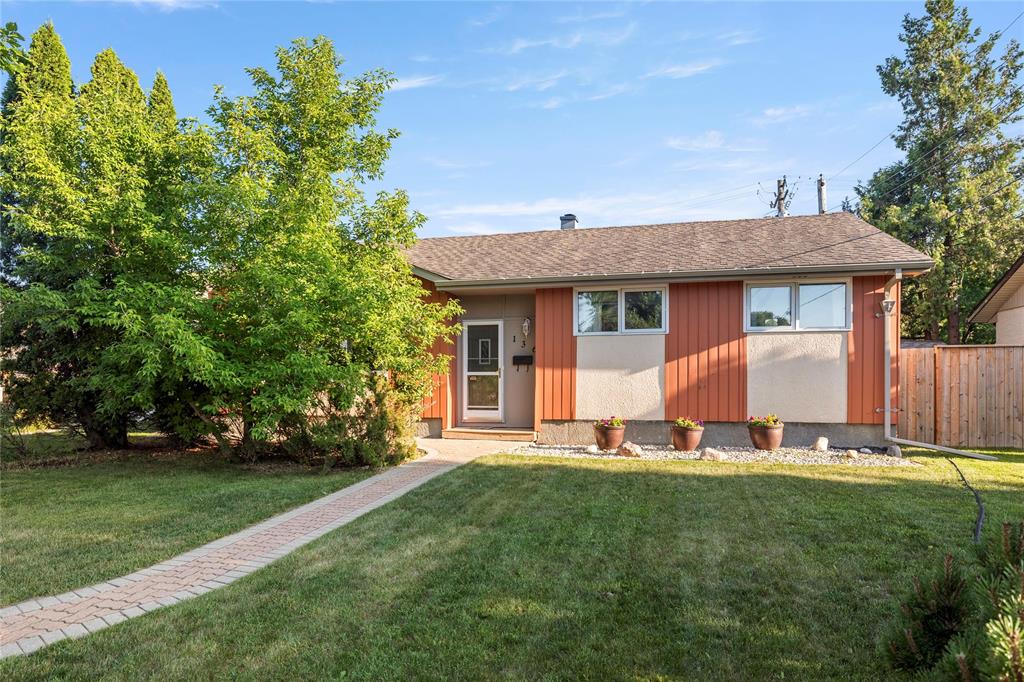
Open Houses
Sunday, July 13, 2025 2:00 p.m. to 4:00 p.m.
.
Showings Start Now. Offer Date: Thursday, July 17th 2025 @6:00PM. Open House Saturday July 12th 1-3PM & Sunday July 13th 2-4PM. Welcome to 136 Ridley Place in Winnipeg—a heavily upgraded & meticulously maintained 4-bedroom, 2.5-bathroom home that radiates pride of ownership inside and out. The spacious living room features a cozy corner fireplace, and the stunning kitchen flows into a separate dining room, perfect for family gatherings. Garden doors off the primary bedroom lead to a wood-treated deck and a beautifully landscaped backyard with a stone patio and charming wood trellis. The fully finished lower level includes a 3-piece bath, recreation room, large bedroom, and laundry/storage area. Many Updates include 35-year fiberglass roof shingles (2009), PVC windows (2018), high-efficiency furnace (2016), hot water tank (2020), AC unit (2024), LVP Flooring in basement (2025), Basement waterproofing, Custom kitchen & much more. This is a move-in ready gem you’ll be proud to call home!
- Basement Development Fully Finished
- Bathrooms 3
- Bathrooms (Full) 2
- Bathrooms (Partial) 1
- Bedrooms 4
- Building Type Bungalow
- Built In 1964
- Depth 108.00 ft
- Exterior Stucco, Wood Siding
- Fireplace Brick Facing
- Fireplace Fuel Wood
- Floor Space 1176 sqft
- Frontage 60.00 ft
- Gross Taxes $4,108.71
- Neighbourhood Crestview
- Property Type Residential, Single Family Detached
- Remodelled Basement, Flooring, Furnace, Kitchen, Windows
- Rental Equipment None
- School Division St James-Assiniboia (WPG 2)
- Tax Year 24
- Total Parking Spaces 2
- Features
- Air Conditioning-Central
- Deck
- Hood Fan
- High-Efficiency Furnace
- Jetted Tub
- No Pet Home
- No Smoking Home
- Patio
- Sump Pump
- Goods Included
- Blinds
- Dryer
- Dishwasher
- Refrigerator
- Garage door opener
- Garage door opener remote(s)
- Microwave
- Storage Shed
- Stove
- Window Coverings
- Washer
- Parking Type
- Single Detached
- Site Influences
- Fenced
- Back Lane
- Shopping Nearby
- Public Transportation
Rooms
| Level | Type | Dimensions |
|---|---|---|
| Main | Living/Dining room | 12.5 ft x 17.17 ft |
| Dining Room | 10.25 ft x 10.25 ft | |
| Kitchen | 12 ft x 10.25 ft | |
| Primary Bedroom | 12.08 ft x 12.25 ft | |
| Bedroom | 9.33 ft x 11.33 ft | |
| Bedroom | 9.42 ft x 9.2 ft | |
| Four Piece Bath | - | |
| Two Piece Ensuite Bath | - | |
| Basement | Bedroom | 21 ft x 12.25 ft |
| Three Piece Bath | - | |
| Recreation Room | 14 ft x 16 ft |



