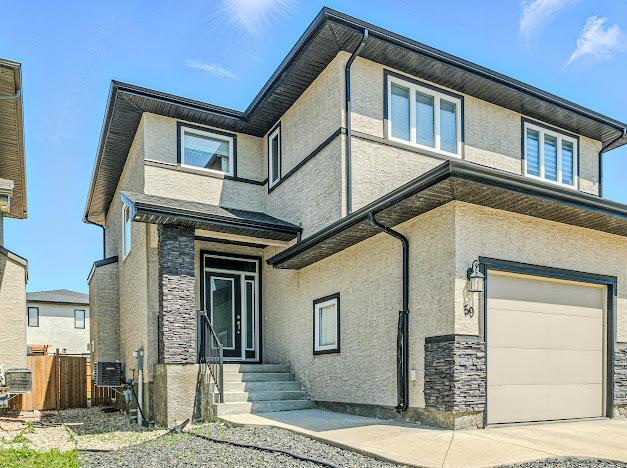RE/MAX Performance Realty
942 St. Mary's Road, Winnipeg, MB, R2M 3R5

SS NOW ! OFFER As received .
Welcome to 59 Lark Ridge Way in Winnipeg — a modern, 2-storey home. This well-maintained property features 3 bedrooms, 2.5 bathrooms, and a insulated basement , perfect for first time home buyers. The main floor offers 9-ft ceilings, an open-concept layout, and a stylish kitchen with laminate countertops and an island. Upstairs includes a spacious primary suite with walk-in closet and ensuite, plus convenient upper-level laundry. Enjoy a landscaped yard and deck. Located near parks, schools, and the University of Manitoba, this home offers space, style, and flexibility in a great family-friendly neighborhood ! Don't miss the great opportunity!
| Level | Type | Dimensions |
|---|---|---|
| Main | Great Room | 14 ft x 12 ft |
| Dining Room | 9.2 ft x 9 ft | |
| Kitchen | 12 ft x 9 ft | |
| Two Piece Bath | - | |
| Upper | Primary Bedroom | 14.8 ft x 11.17 ft |
| Bedroom | 11.2 ft x 9.81 ft | |
| Bedroom | 11.21 ft x 9.9 ft | |
| Laundry Room | - | |
| Four Piece Bath | - | |
| Four Piece Ensuite Bath | - |