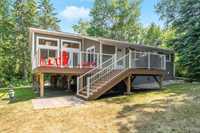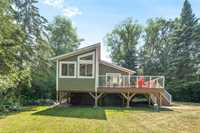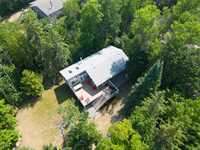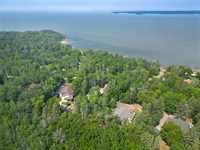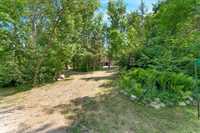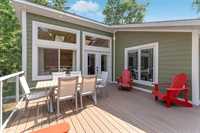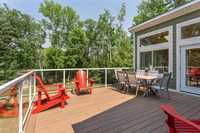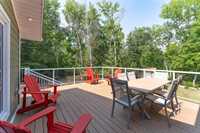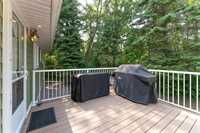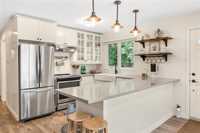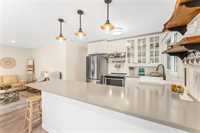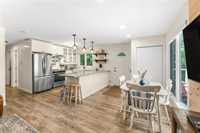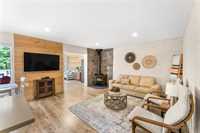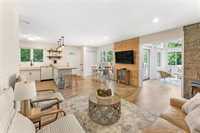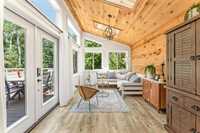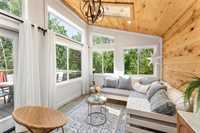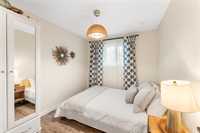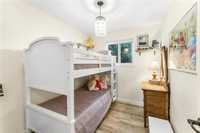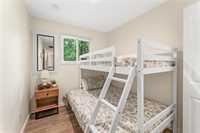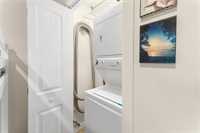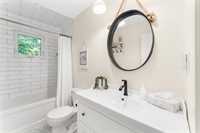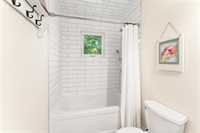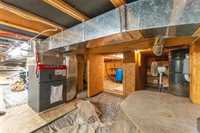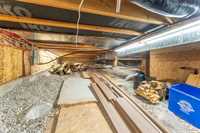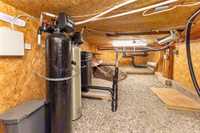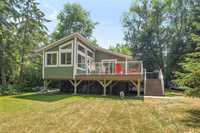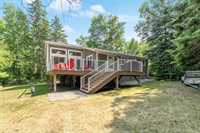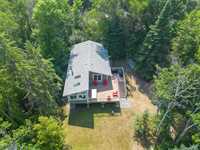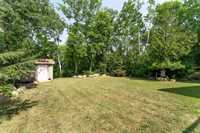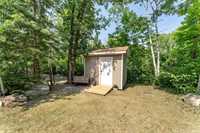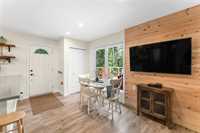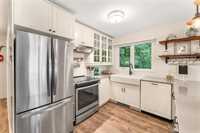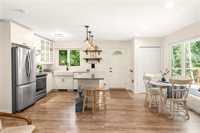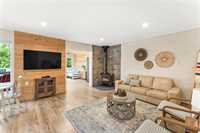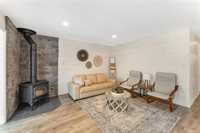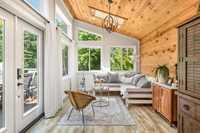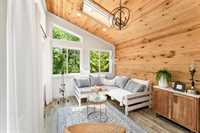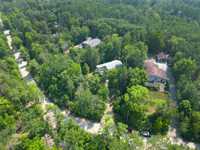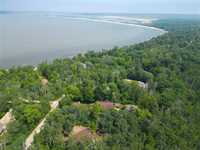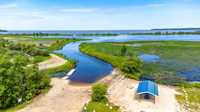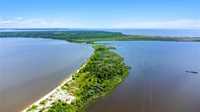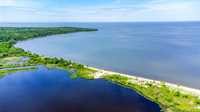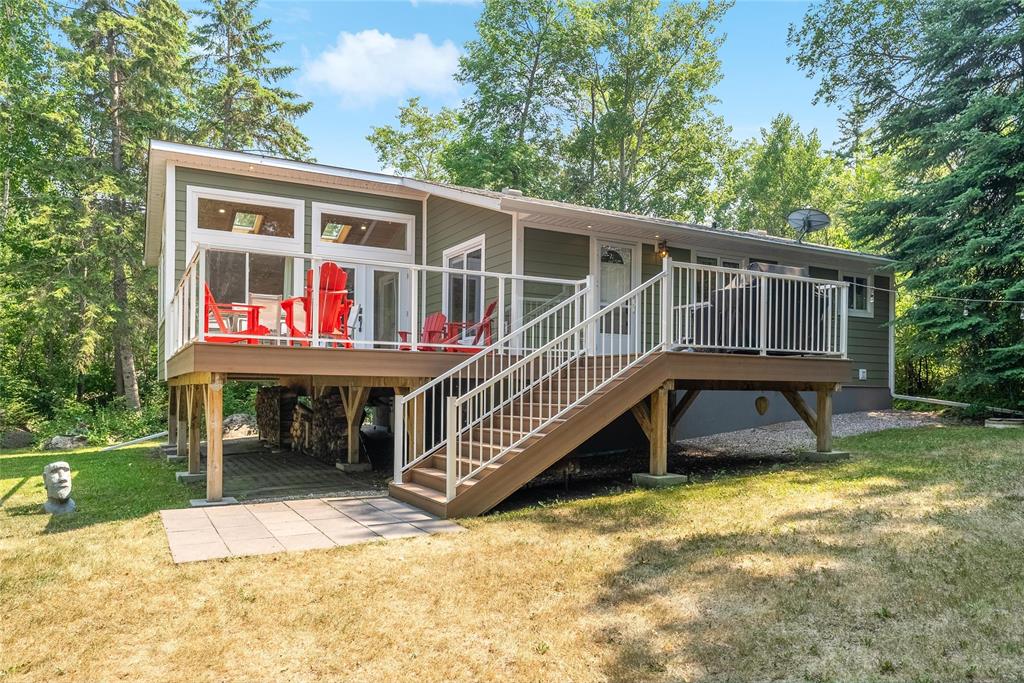
Welcome to Hillside Beach! Surrounded by mature trees, this stunning maintenance free 944 sq ft year round lakehouse offers the perfect blend of luxury and comfort in a peaceful, natural setting. Featuring a bright and open-concept design with premium finishes, 3 bedrooms and a gorgeous 4 pc bath with heated marble flooring The modern kitchen boasts Corian countertops a double farm-style sink and luxury vinyl plank flooring throughout adding elegance and warmth. Cozy up by the Napoleon wood stove with a stylish slate feature wall in the living room. The adjacent 4 season sunroom has a vaulted ceiling, 2 skylights and patio doors that lead to the impressive 430 sq ft Wolf Brand PVC deck with glass railing—perfect for relaxing or entertaining. The exterior is finished with Celect Brand PVC siding, combining beauty with durability. Additional features include a private water well, beautifully landscaped yard, and a shed for all your beach essentials. Located just a short walk from the beach, close to the boat launch, walking trails, playground, world-class golf course, restaurants and other amenities nearby—this lakehouse truly has it all. This is a must-see property—schedule your private showing today!
- Bathrooms 1
- Bathrooms (Full) 1
- Bedrooms 3
- Building Type Raised Bungalow
- Depth 217.00 ft
- Exterior Composite
- Fireplace Free-standing
- Fireplace Fuel Wood
- Floor Space 944 sqft
- Frontage 190.00 ft
- Gross Taxes $2,826.01
- Neighbourhood Hillside Beach
- Property Type Residential, Single Family Detached
- Remodelled Completely
- Rental Equipment None
- School Division Lord Selkirk
- Tax Year 2025
- Features
- Air Conditioning-Central
- Deck
- Laundry - Main Floor
- Main floor full bathroom
- No Smoking Home
- Skylight
- Sunroom
- Goods Included
- Blinds
- Dryer
- Dishwasher
- Refrigerator
- Storage Shed
- Stove
- Vacuum built-in
- Window Coverings
- Washer
- Parking Type
- Front Drive Access
- Site Influences
- Country Residence
- Golf Nearby
- Playground Nearby
- Private Setting
- Shopping Nearby
- Treed Lot
Rooms
| Level | Type | Dimensions |
|---|---|---|
| Main | Eat-In Kitchen | 18 ft x 9.5 ft |
| Living Room | 14.5 ft x 12 ft | |
| Sunroom | 15 ft x 10 ft | |
| Four Piece Bath | 9 ft x 4.83 ft | |
| Primary Bedroom | 10.42 ft x 8.58 ft | |
| Bedroom | 8.33 ft x 7.58 ft | |
| Bedroom | 9.17 ft x 7.58 ft |



