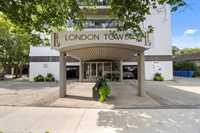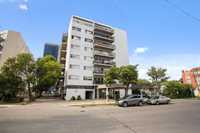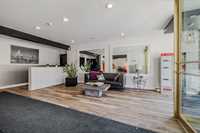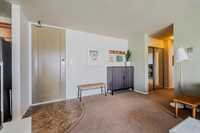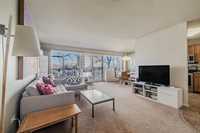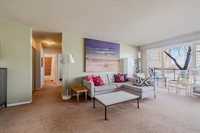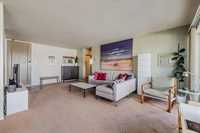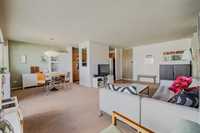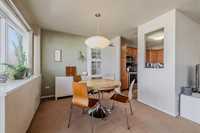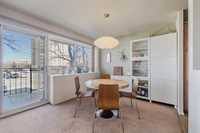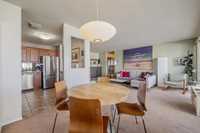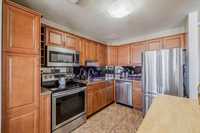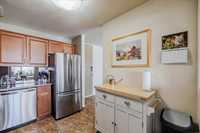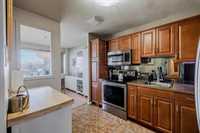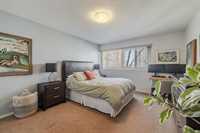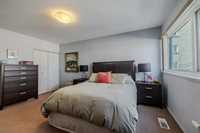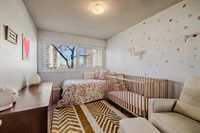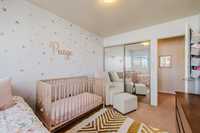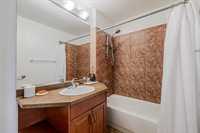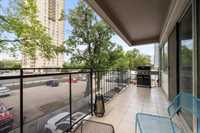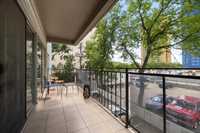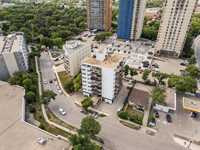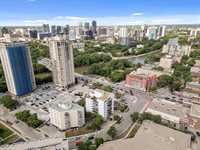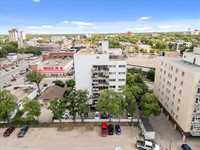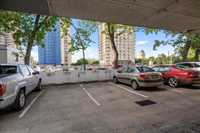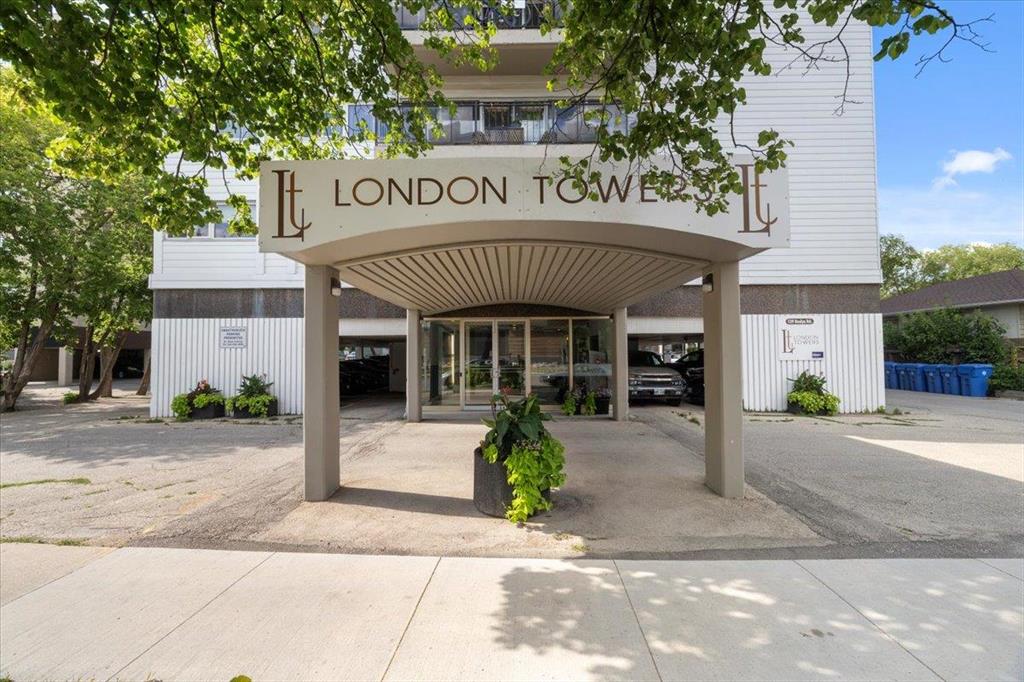
Welcome to your dream spot in the heart of Osborne Village - Winnipeg’s most walkable, eclectic, and effortlessly cool neighbourhood. This bright and stylish 2-bedroom condo serves up an open-concept layout, oversized windows, a sleek stone-counter kitchen with high-end appliances, and a roomy primary bedroom with a walk-in closet. You’ve also got your own private outdoor hangout-perfect for your morning coffee or post-work cocktail, with river views. Just steps from local faves like Little Sister Coffee Maker, Sous Sol, and a lineup of boutiques, pubs, and cafés, you’ll never be short on things to do. Want a bit of culture? Catch a show at the Gas Station Arts Centre or hit the river trails for a breath of fresh air. The building keeps it convenient with shared laundry just down the hall, a dedicated parking stall, visitor parking, and it’s pet-friendly-because of course your sidekick needs to come too. With designer finishes and unbeatable access to downtown and transit, this one’s not just a condo - it’s a whole lifestyle. Come see why Osborne Village is always in demand.
- Bathrooms 1
- Bathrooms (Full) 1
- Bedrooms 2
- Building Type One Level
- Built In 1966
- Condo Fee $662.23 Monthly
- Exterior Aluminum Siding
- Floor Space 971 sqft
- Gross Taxes $2,577.59
- Neighbourhood Osborne Village
- Property Type Condominium, Apartment
- Rental Equipment None
- Tax Year 24
- Amenities
- Cable TV
- Elevator
- Visitor Parking
- Professional Management
- Security Entry
- Condo Fee Includes
- Cable TV
- Central Air
- Contribution to Reserve Fund
- Caretaker
- Heat
- Hot Water
- Internet
- Insurance-Common Area
- Landscaping/Snow Removal
- Management
- Parking
- Water
- Features
- Air Conditioning-Central
- Balcony - One
- Closet Organizers
- No Smoking Home
- Pet Friendly
- Goods Included
- Dishwasher
- Refrigerator
- Stove
- Parking Type
- Plug-In
- Site Influences
- Paved Street
- Public Transportation
- View City
Rooms
| Level | Type | Dimensions |
|---|---|---|
| Main | Living Room | 21 ft x 12.5 ft |
| Dining Room | 10 ft x 9 ft | |
| Kitchen | 10 ft x 8 ft | |
| Primary Bedroom | 15 ft x 11 ft | |
| Bedroom | 12 ft x 9 ft | |
| Four Piece Bath | - |


