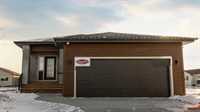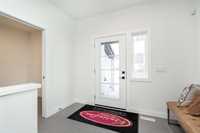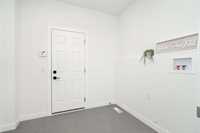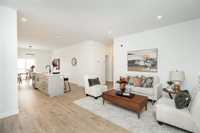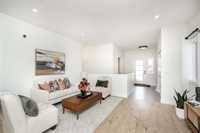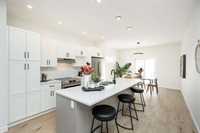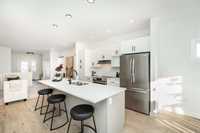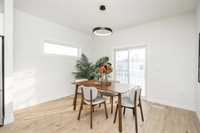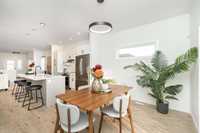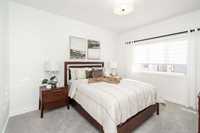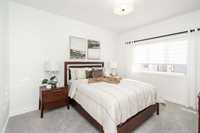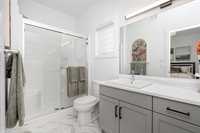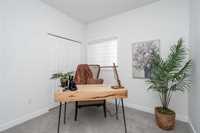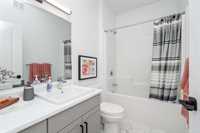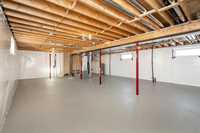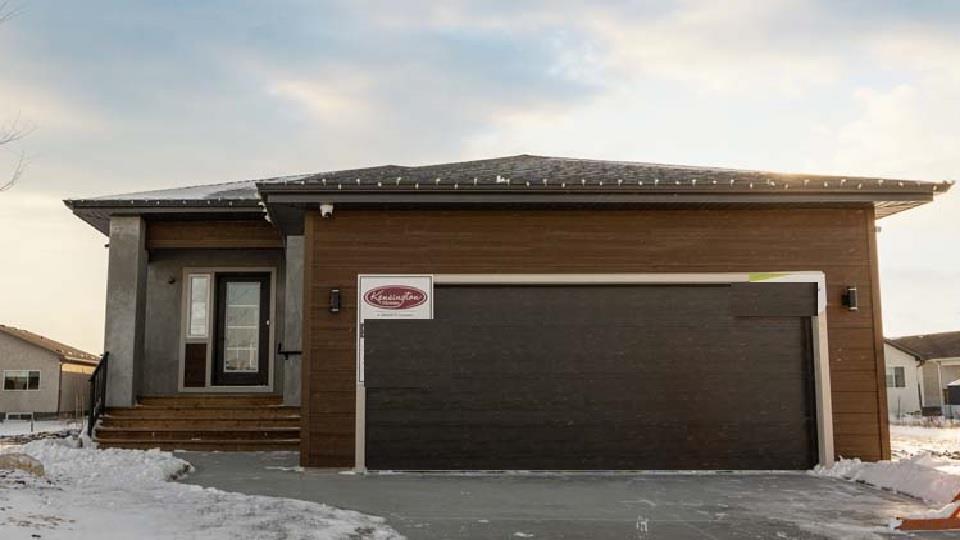
To be build by Kensington Homes, 1409 sq ft, 3 BEDROOM AND 2 BATHROOM HOME BUNGALOW, Vaulted ceilings in main living areas, COVERED PORCH, Spacious Foyer Entrance with Closet. MUDROOM ENTRANCE FROM GARAGE. Main Floor Laundry. Open Concept Main Floor with Great Room, KITCHEN W/ WALL PANTRY CABINET AND ISLAND and Dining Room. PRIVATE ENSUITE IN PRIMARY BEDROOM and WIC. DOUBLE ATTACHED GARAGE, FLAT PAINTED CEILINGS, POURED CONCRETE DRIVEWAY, PILED FOUNDATION. 1-2-5-10 YEAR NEW HOME WARRANTY PROGRAM. Purchaser still may choose interior colours, material and extra. Visit Our Show Home At 188 ZIMMERMAN DR For Additional Information On This Home And Current Promotions!
- Basement Development Insulated
- Bathrooms 2
- Bathrooms (Full) 2
- Bedrooms 3
- Building Type Bungalow
- Built In 2025
- Depth 147.00 ft
- Exterior Composite, Stucco
- Floor Space 1409 sqft
- Frontage 40.00 ft
- Neighbourhood Charleswood
- Property Type Residential, Single Family Detached
- Remodelled Other remarks
- Rental Equipment None
- Tax Year 2025
- Features
- High-Efficiency Furnace
- Heat recovery ventilator
- Laundry - Main Floor
- Main floor full bathroom
- Goods Included
- Garage door opener
- Garage door opener remote(s)
- Parking Type
- Double Attached
- Site Influences
- Playground Nearby
- Shopping Nearby
- Public Transportation
Rooms
| Level | Type | Dimensions |
|---|---|---|
| Main | Great Room | 14.1 ft x 12.1 ft |
| Kitchen | 12.9 ft x 11.9 ft | |
| Primary Bedroom | 13.3 ft x 11.3 ft | |
| Bedroom | 9.6 ft x 8.1 ft | |
| Bedroom | 12.5 ft x 9.11 ft | |
| Three Piece Ensuite Bath | - | |
| Four Piece Ensuite Bath | - |



