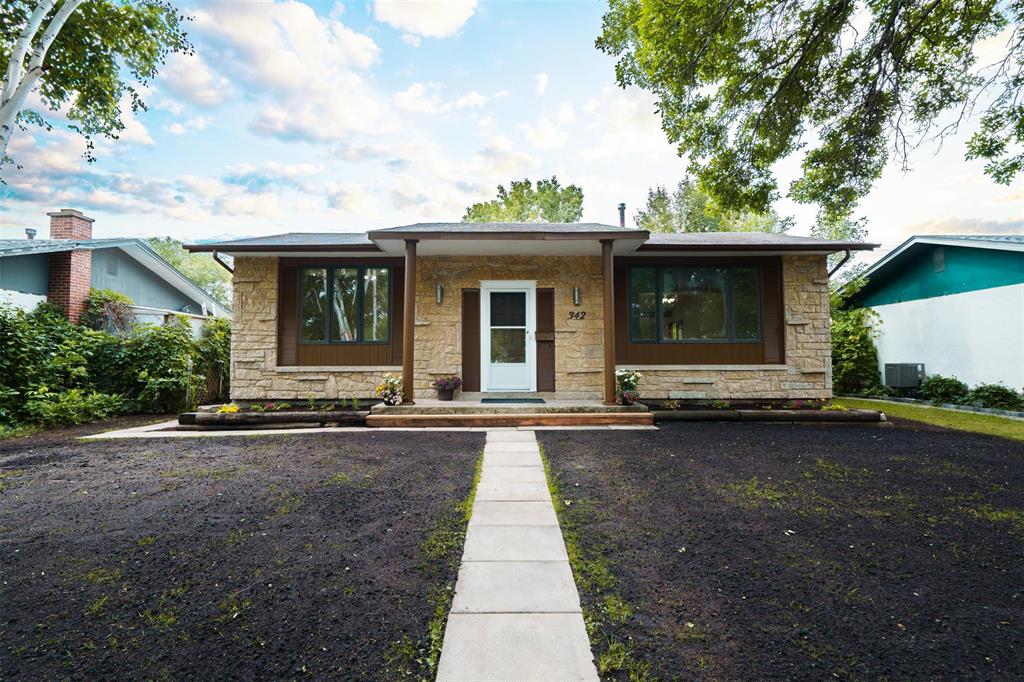Chris Unruh
Chris Unruh Personal Real Estate Corporation
Office: (204) 453-7653 Mobile: (204) 999-6046chris@unruhteam.ca
Century 21 Bachman & Associates
360 McMillan Avenue, Winnipeg, MB, R3L 0N2

Offers anytime. Open house Saturday July 26 230-4. Check links for virtual tour. Bright and spacious 1195 sqft bungalow on an oversized lot close to everything! You'll walk right in and fall in love with the open concept main living area. Featuring a timeless tyndal stone front exterior and a curb appeal with presence, there is loads of natural light in this 2 bedroom, 2 bathroom family home. Large living room and proper dining area off of the open style kitchen for family meals. Cozy sunken family room with patio door access to exterior. Mostly finished basement with good sized rec room, laundry and storage, and a large den formerly used as a bedroom. Situated on a 55x101 lot, this home is fenced with a deck, has lots of green space and an oversized single garage. Fantastic location near community/recreation/aquatic centre, public/active transportation, schools, playgrounds, shopping and other conveniences. All appliances are included and possession can be immediate. Home has a full basement except under the back addition. Upgrades include A/C ('17), HIEFF furnace ('20), elec hwt ('22), garage roof ('24), house back roof ('25), interior paint ('25) and some flooring.
| Level | Type | Dimensions |
|---|---|---|
| Main | Living Room | 19.25 ft x 12.25 ft |
| Dining Room | 11 ft x 9 ft | |
| Kitchen | 11 ft x 10 ft | |
| Primary Bedroom | 13.67 ft x 10.08 ft | |
| Bedroom | 10.08 ft x 8.33 ft | |
| Family Room | 16.25 ft x 11.5 ft | |
| Four Piece Bath | - | |
| Basement | Recreation Room | 24.83 ft x 10.67 ft |
| Den | 22.33 ft x 8 ft | |
| Laundry Room | - | |
| Three Piece Bath | - |