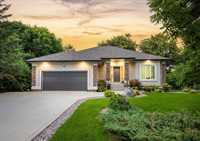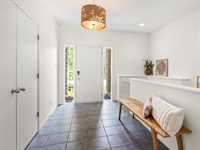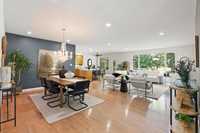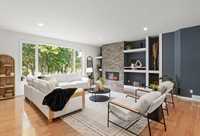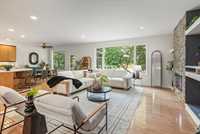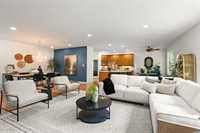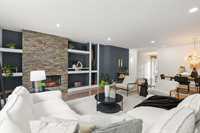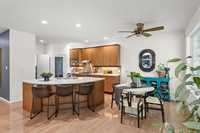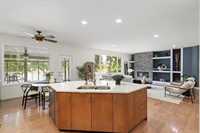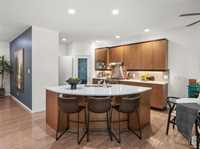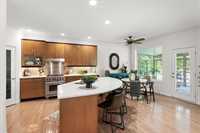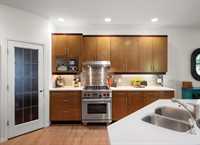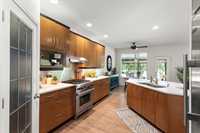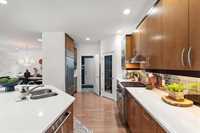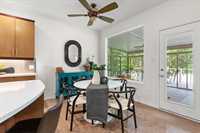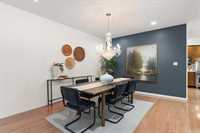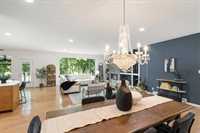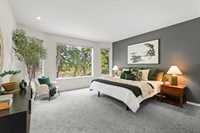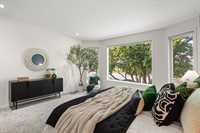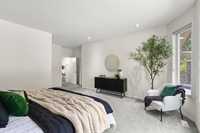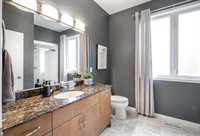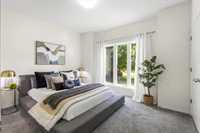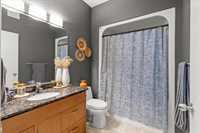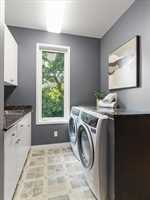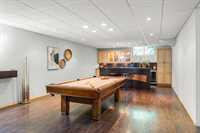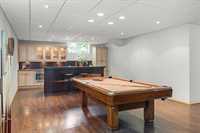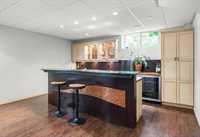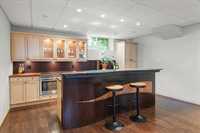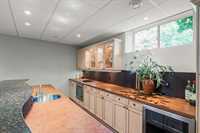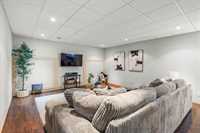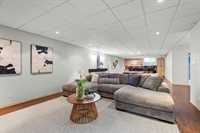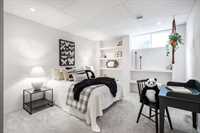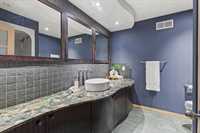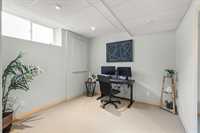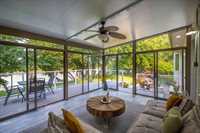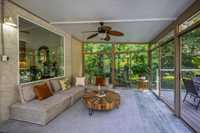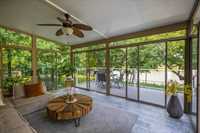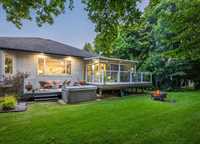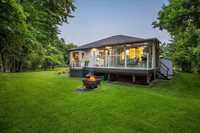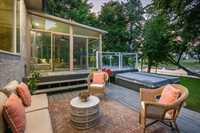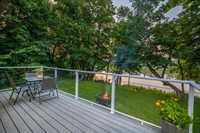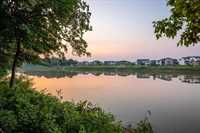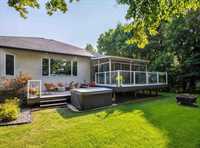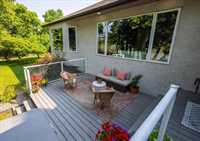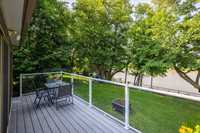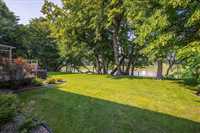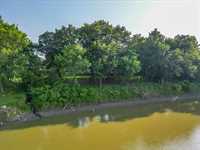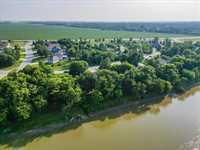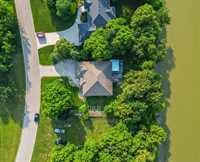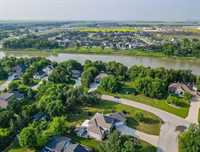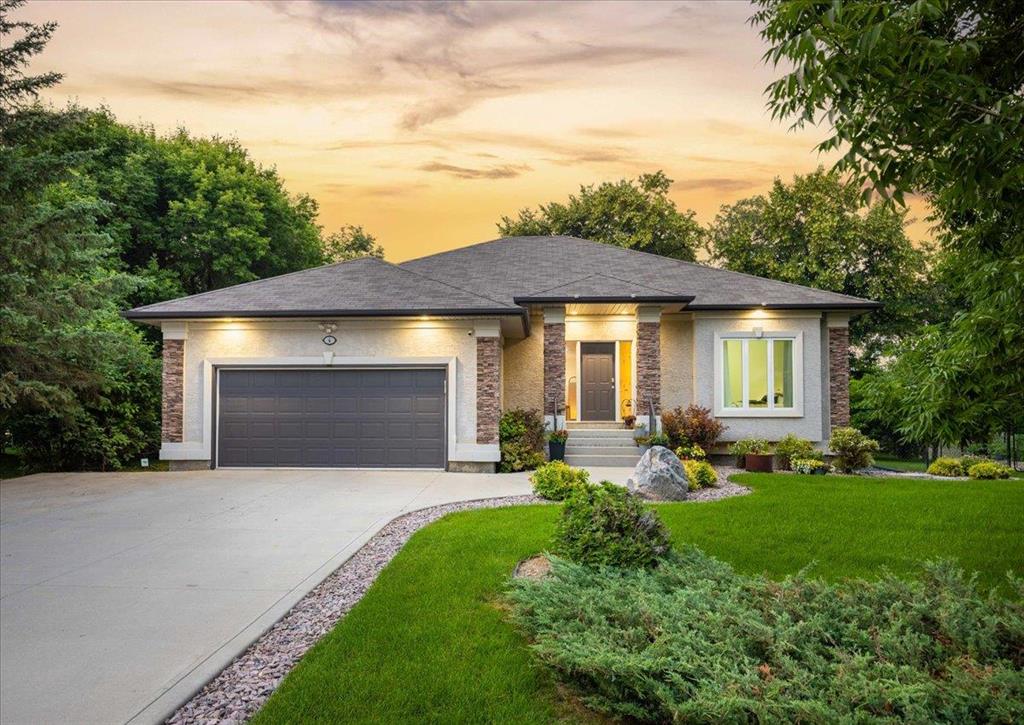
RIVERFRONT Bungalow in Headingley! This stunning Huntington-built home in desirable Marston Meadows blends serene country living with city conveniences just minutes away. Every detail has been meticulously curated to deliver a truly premium living experience. The chef-inspired kitchen stuns with quartz countertops, tile backsplash, walk-in pantry & ULTRA high-end Wolf & Sub-Zero appliances. Soaring ceilings & an open concept layout flood the main floor with natural light, highlighting the panoramic river views from all areas. The bedroom wing features a luxurious primary retreat with ensuite & WIC, plus a spacious second bedroom & full bath. The fully finished lower level offers a media area, games space, 2 more bedrooms, full bath, and a wet bar or secondary kitchen—perfect for entertaining or extended family. Built on a structural wood floor, it offers enhanced ceiling height & warmth. Outside, Step into the 3-season sunroom or relax in the hot tub and enjoy the beautifully landscaped, fully fenced and ULTRA PRIVATE RIVERFRONT yard. The PVC deck & irrigation system make the outdoor living maintenance a breeze. Don't miss out on this incredible opportunity, book your showing today!!
- Basement Development Fully Finished
- Bathrooms 3
- Bathrooms (Full) 3
- Bedrooms 4
- Building Type Bungalow
- Built In 2004
- Exterior Stone, Stucco
- Fireplace Stone
- Fireplace Fuel Electric
- Floor Space 1925 sqft
- Frontage 102.00 ft
- Gross Taxes $6,169.98
- Neighbourhood Marston Meadows
- Property Type Residential, Single Family Detached
- Rental Equipment None
- School Division St James-Assiniboia (WPG 2)
- Tax Year 2024
- Features
- Air Conditioning-Central
- Closet Organizers
- High-Efficiency Furnace
- Heat recovery ventilator
- Laundry - Main Floor
- Main floor full bathroom
- Sprinkler System-Underground
- Sump Pump
- Sunroom
- Structural wood basement floor
- Goods Included
- Blinds
- Bar Fridge
- Dryer
- Dishwashers - Two
- Refrigerator
- Fridges - Two
- Garage door opener
- Garage door opener remote(s)
- Stove
- Window Coverings
- Washer
- Parking Type
- Double Attached
- Front Drive Access
- Garage door opener
- Oversized
- Paved Driveway
- Site Influences
- Country Residence
- Fenced
- Vegetable Garden
- Golf Nearby
- Landscaped deck
- Playground Nearby
- Private Setting
- Riverfront
Rooms
| Level | Type | Dimensions |
|---|---|---|
| Main | Dining Room | 13.17 ft x 19.17 ft |
| Laundry Room | - | |
| Living Room | 17.08 ft x 21.33 ft | |
| Kitchen | 15.75 ft x 11.83 ft | |
| Breakfast Nook | 8.67 ft x 11.83 ft | |
| Bedroom | 10.75 ft x 13.25 ft | |
| Four Piece Bath | - | |
| Primary Bedroom | 15.75 ft x 15.5 ft | |
| Three Piece Ensuite Bath | - | |
| Pantry | - | |
| Sunroom | 13.25 ft x 17.08 ft | |
| Lower | Recreation Room | 15.83 ft x 22.67 ft |
| Second Kitchen | 15.83 ft x 8 ft | |
| Game Room | 15.83 ft x 14.67 ft | |
| Three Piece Bath | - | |
| Bedroom | 10.58 ft x 10 ft | |
| Bedroom | 11.83 ft x 12.17 ft | |
| Storage Room | 12.25 ft x 11 ft | |
| Utility Room | - |


