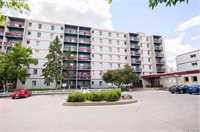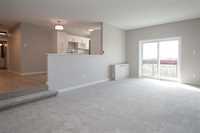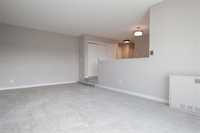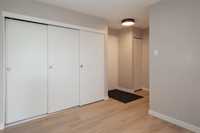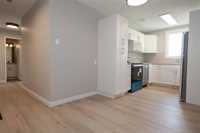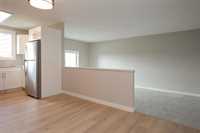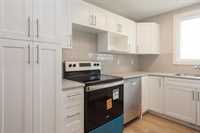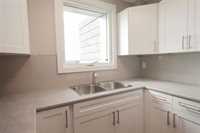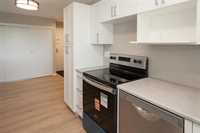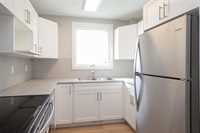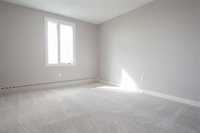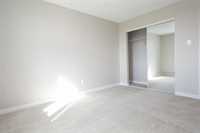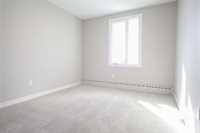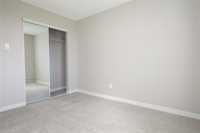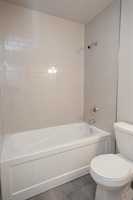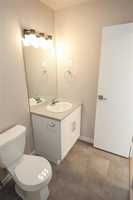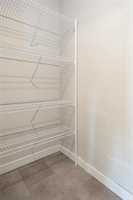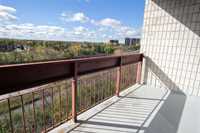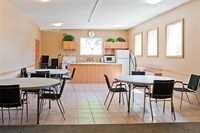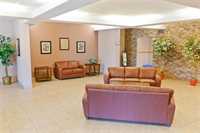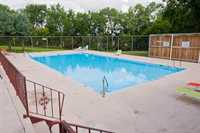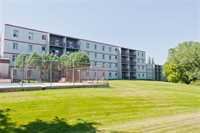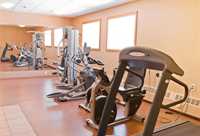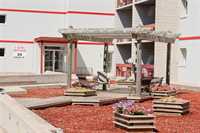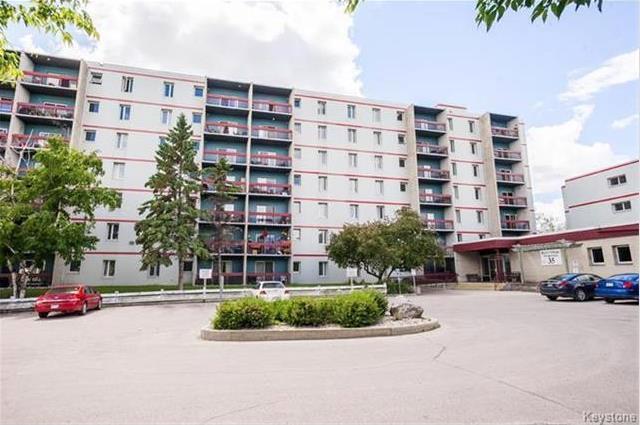
Brand new, TOP FLOOR renovation! These opportunities don't come up very often; live in an established condo complex with wonderful amenities while enjoying a newly renovated unit. Complete renovation with NEW windows, kitchen, bathroom, flooring, paint, appliances and more! Spacious floor plan, flooded with light. Every room has large windows, including the sizeable kitchen. Tasteful and modern finishes include white shaker cabinetry, white oak laminate flooring and subway tile. Simply move in and enjoy the ease of condo living. South-facing patio. Open-plan living, dining and kitchen with plenty of room for full-size furniture. Two sizeable bedrooms with great closets. Four piece bathroom. Large, in-suite storage room, plus great closet space throughout. HEATED, indoor parking. Condo amenities include beautiful, riverside pool with large deck area, well-equipped gym, owners' lounge with space for large gatherings, and more. Act quickly!
- Bathrooms 1
- Bathrooms (Full) 1
- Bedrooms 2
- Building Type One Level
- Built In 1972
- Condo Fee $522.97 Monthly
- Exterior Aluminum Siding, Brick
- Floor Space 898 sqft
- Gross Taxes $1,067.11
- Neighbourhood North Kildonan
- Property Type Condominium, Apartment
- Rental Equipment None
- School Division Winnipeg (WPG 1)
- Tax Year 24
- Amenities
- Elevator
- Fitness workout facility
- Garage Door Opener
- Accessibility Access
- Laundry shared
- Visitor Parking
- Party Room
- Pool Outdoor
- Professional Management
- Security Entry
- Condo Fee Includes
- Central Air
- Contribution to Reserve Fund
- Caretaker
- Heat
- Hot Water
- Insurance-Common Area
- Landscaping/Snow Removal
- Management
- Parking
- Recreation Facility
- Water
- Features
- Air Conditioning-Central
- Balcony - One
- Concrete floors
- Accessibility Access
- Main floor full bathroom
- Pool, inground
- Goods Included
- Dishwasher
- Refrigerator
- Garage door opener
- Stove
- Parking Type
- Single Indoor
- Site Influences
- Accessibility Access
- Playground Nearby
- Private Setting
- Shopping Nearby
- Public Transportation
Rooms
| Level | Type | Dimensions |
|---|---|---|
| Main | Living/Dining room | 21.58 ft x 11.92 ft |
| Eat-In Kitchen | 19.42 ft x 8.42 ft | |
| Primary Bedroom | 12.42 ft x 9.83 ft | |
| Bedroom | 12.42 ft x 9.17 ft | |
| Storage Room | 6.33 ft x 3 ft | |
| Four Piece Bath | - |


