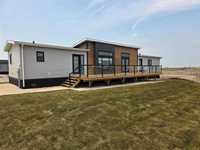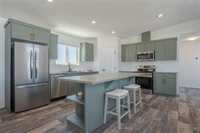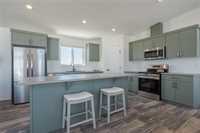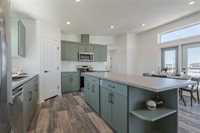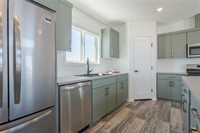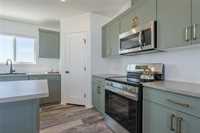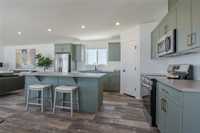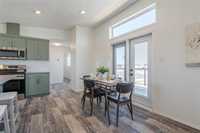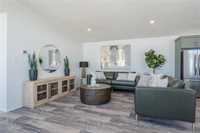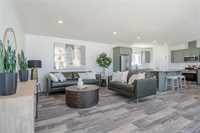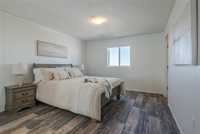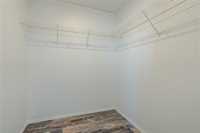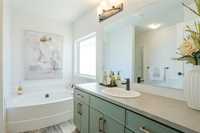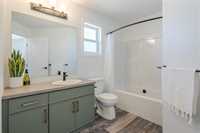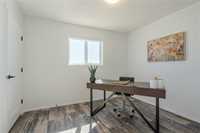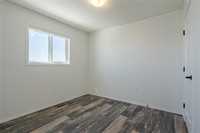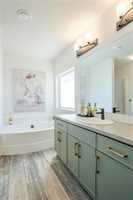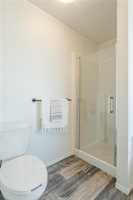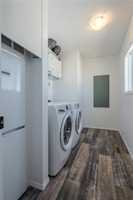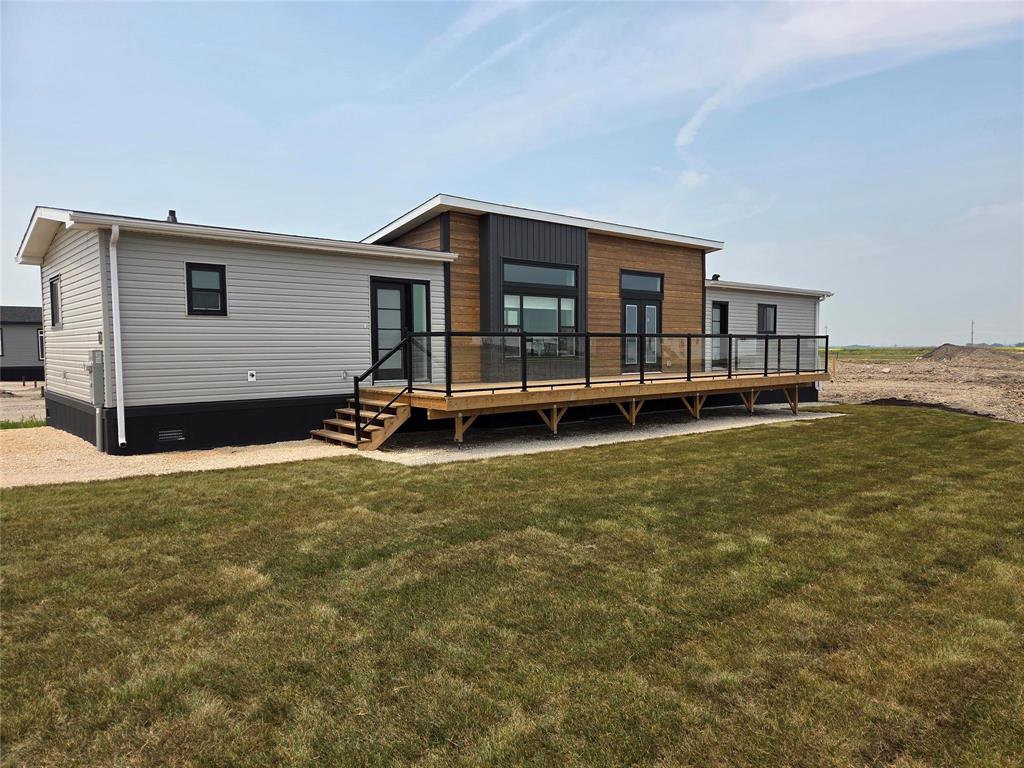
Welcome to Prairie Oaks, a new Adult Living Community just outside of Mitchell, and only a few mins from Steinbach. Paved roads all the way! Prairie Oaks is already a booming community that offers plenty of chances for all residents to connect; either it being playing pickle ball, to chatting in the dog park while your fur babies run off their energy, or in the Clubhouse. The clubhouse offers a relaxing environment with cozy lounging chairs throughout, a gym, pool table, a kitchen, a hot tub & more. The home for sale is a spacious 1,226sqft home with 3 spacious bedrooms, and the primary bedroom offering a 4pce ensuite. The open concept living area is brightly lit by all the natural light that can enter your home & feels spacious in nature with the vaulted ceilings. An oversized island in the kitchen is great; not only for meal prep, but a great gathering space or additional seating space for your guests. The utility room nicely accommodates your Washer & Dryer. Don't forget about the deck that offers you a great space to enjoy the fresh air. Interested in what Prairie Oaks offers; feel free to inquire today.
- Bathrooms 2
- Bathrooms (Full) 2
- Bedrooms 3
- Building Type Bungalow
- Built In 2024
- Depth 134.00 ft
- Exterior Composite, Vinyl
- Floor Space 1226 sqft
- Frontage 93.00 ft
- Gross Taxes $1,993.31
- Neighbourhood R16
- Property Type Residential, Single Family Detached
- Rental Equipment None
- School Division Hanover
- Tax Year 2024
- Features
- Air Conditioning-Central
- Deck
- Exterior walls, 2x6"
- Hot Tub
- Heat recovery ventilator
- Laundry - Main Floor
- Main floor full bathroom
- Microwave built in
- No Pet Home
- No Smoking Home
- Smoke Detectors
- Goods Included
- Dryer
- Dishwasher
- Refrigerator
- Microwave
- Stove
- Washer
- Parking Type
- Front Drive Access
- Parking Pad
- Site Influences
- Flat Site
- Golf Nearby
- Landscaped deck
- Paved Street
- Shopping Nearby
Rooms
| Level | Type | Dimensions |
|---|---|---|
| Main | Kitchen | 15.08 ft x 9.25 ft |
| Dining Room | 12.75 ft x 9.25 ft | |
| Living Room | 18.58 ft x 14.75 ft | |
| Primary Bedroom | 15.58 ft x 11.83 ft | |
| Other | 6.9 ft x 6.58 ft | |
| Four Piece Ensuite Bath | - | |
| Bedroom | 10 ft x 10 ft | |
| Bedroom | 10 ft x 9.5 ft | |
| Four Piece Bath | - | |
| Laundry Room | 10.92 ft x 7 ft |


