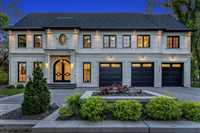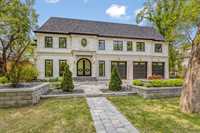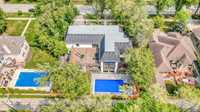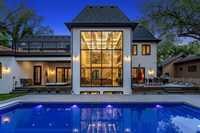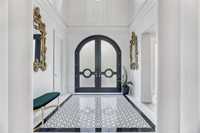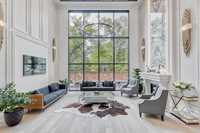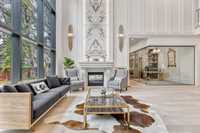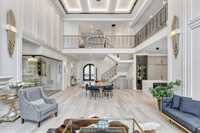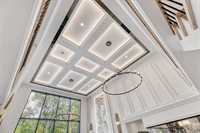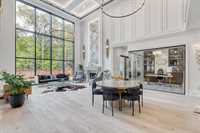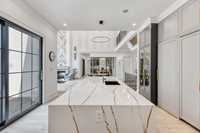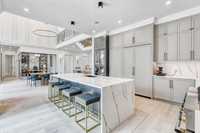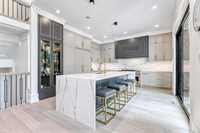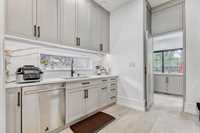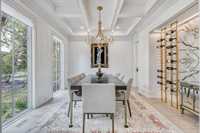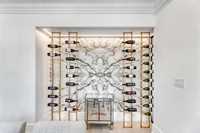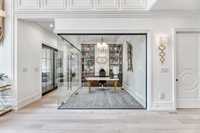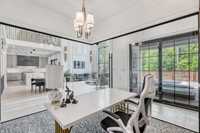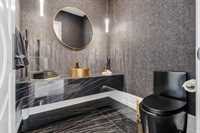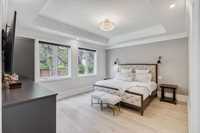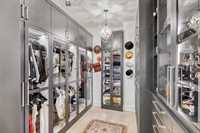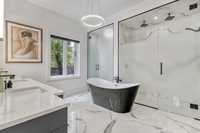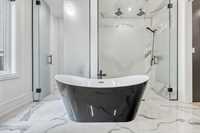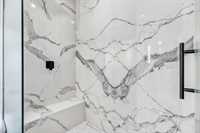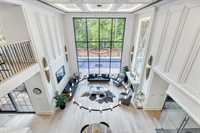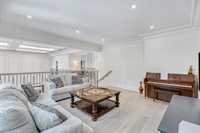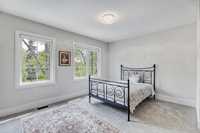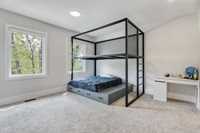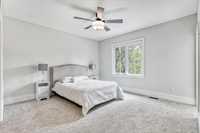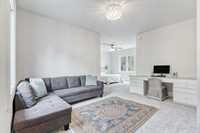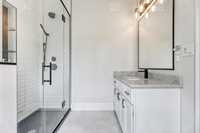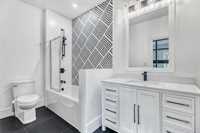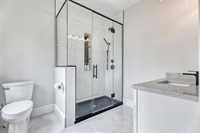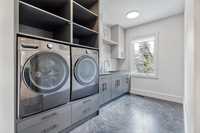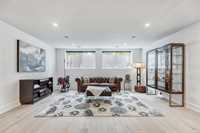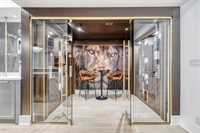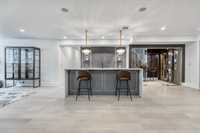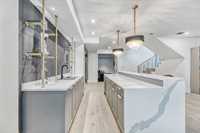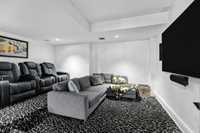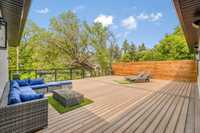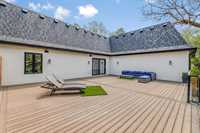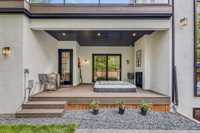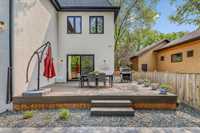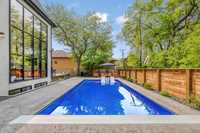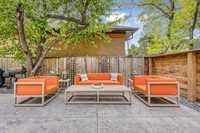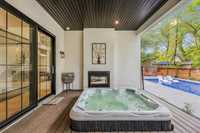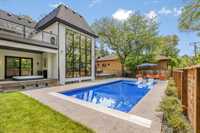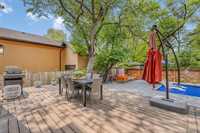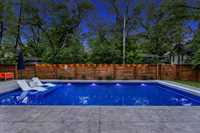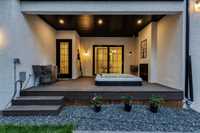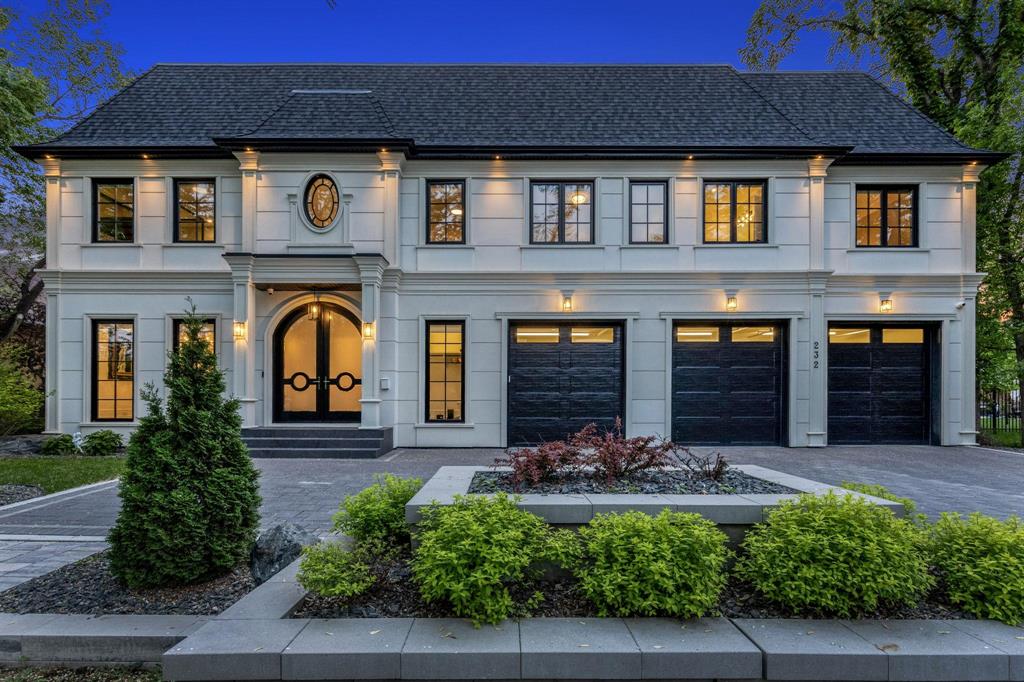
A One-of-a-Kind Masterpiece by Splendid Homes in Prestigious Old Tuxedo. Exclusively designed & meticulously built by Splendid Homes, this architectural gem stands as one of Winnipeg’s most impressive residences. Nestled on a beautifully treed 100' x 130' lot in coveted Old Tuxedo, this ultra-luxury home offers over 6,300 square feet of refined living space with 6 bedrooms & 5.5 bathrooms.
Every inch of this home blends warmth with opulence—featuring soaring 20’ ceilings, dramatic custom marble feature walls, and a show-stopping curtain wall of triple-pane windows that flood the living space with natural light. Entertain effortlessly in the formal dining room, sophisticated theatre room, or the ventilated whiskey and cigar lounge. Enjoy culinary perfection in the designer kitchen and fully appointed butler’s pantry. Step outside to enjoy two spacious decks and a massive rooftop patio. The executive glass-walled office with custom built-ins is ideal for work-from-home luxury. Retreat to the expansive primary suite-an oasis of comfort & elegance. Other highlights include a stunning grand foyer, a double-sided cast stone gas fireplace, a triple heated garage with epoxy floors, and unmatched curb appeal.
- Basement Development Fully Finished
- Bathrooms 6
- Bathrooms (Full) 5
- Bathrooms (Partial) 1
- Bedrooms 6
- Building Type Two Storey
- Built In 2023
- Depth 130.00 ft
- Exterior Stucco
- Fireplace Double-sided, Glass Door, Stone
- Fireplace Fuel Gas
- Floor Space 4405 sqft
- Frontage 100.00 ft
- Gross Taxes $31,323.52
- Neighbourhood Tuxedo
- Property Type Residential, Single Family Detached
- Remodelled Other remarks
- Rental Equipment None
- School Division Pembina Trails (WPG 7)
- Tax Year 2025
- Total Parking Spaces 6
- Features
- Air Conditioning-Central
- Balcony - One
- Bar wet
- Closet Organizers
- Deck
- High-Efficiency Furnace
- Hot Tub
- Heat recovery ventilator
- Main floor full bathroom
- Goods Included
- See remarks
- Parking Type
- Triple Attached
- Front Drive Access
- Garage door opener
- Heated
- Oversized
- Site Influences
- Fenced
- Golf Nearby
- Back Lane
- Landscape
- Landscaped deck
- Park/reserve
- Paved Street
- Playground Nearby
Rooms
| Level | Type | Dimensions |
|---|---|---|
| Main | Kitchen | 15.5 ft x 16.4 ft |
| Pantry | 10.3 ft x 10.8 ft | |
| Dining Room | 14.8 ft x 13.7 ft | |
| Two Piece Bath | - | |
| Mudroom | - | |
| Mudroom | - | |
| Living Room | 26 ft x 19.5 ft | |
| Office | 9.5 ft x 10.4 ft | |
| Primary Bedroom | 16 ft x 20.3 ft | |
| Five Piece Ensuite Bath | - | |
| Walk-in Closet | - | |
| Basement | Home Theatre | 16 ft x 12.7 ft |
| Hobby Room | - | |
| Recreation Room | 36.1 ft x 25.1 ft | |
| Utility Room | - | |
| Four Piece Bath | - | |
| Bedroom | 13.2 ft x 12.1 ft | |
| Walk-in Closet | - | |
| Bedroom | 13.8 ft x 13 ft | |
| Storage Room | - | |
| Upper | Family Room | 16.6 ft x 16.3 ft |
| Bedroom | 13.1 ft x 13.7 ft | |
| Four Piece Ensuite Bath | - | |
| Porch | - | |
| Bedroom | 14.6 ft x 18.7 ft | |
| Four Piece Ensuite Bath | - | |
| Primary Bedroom | 23 ft x 21 ft | |
| Walk-in Closet | - | |
| Three Piece Ensuite Bath | - |


