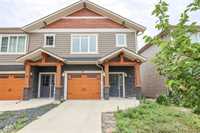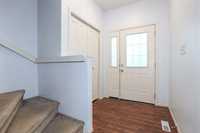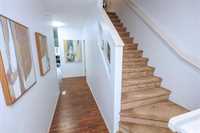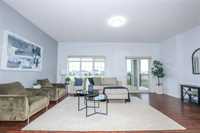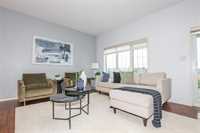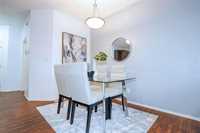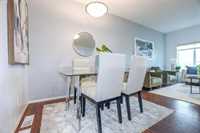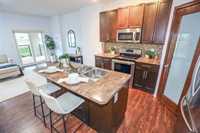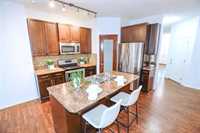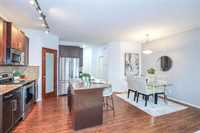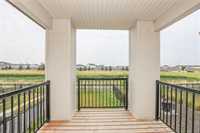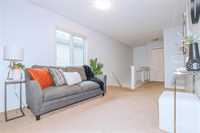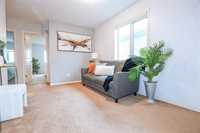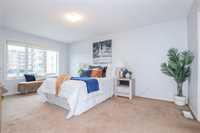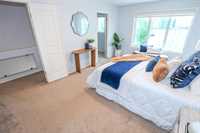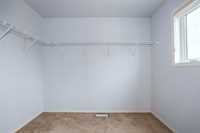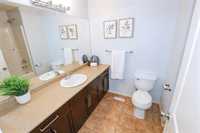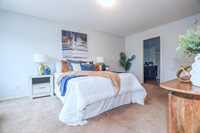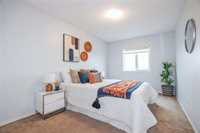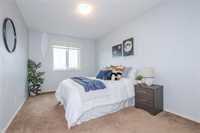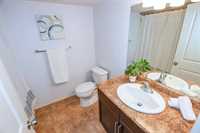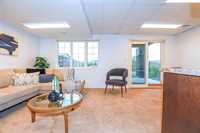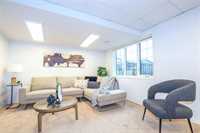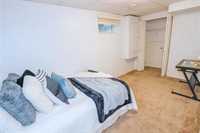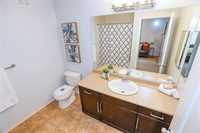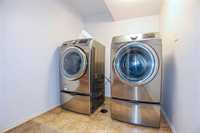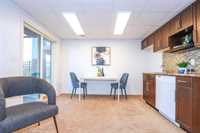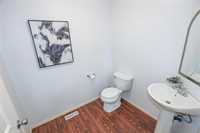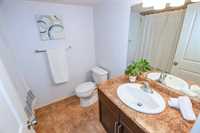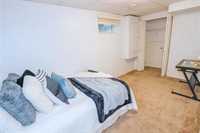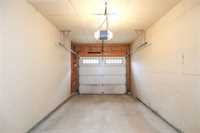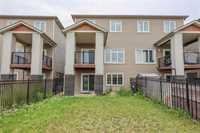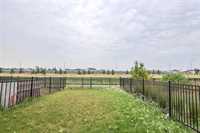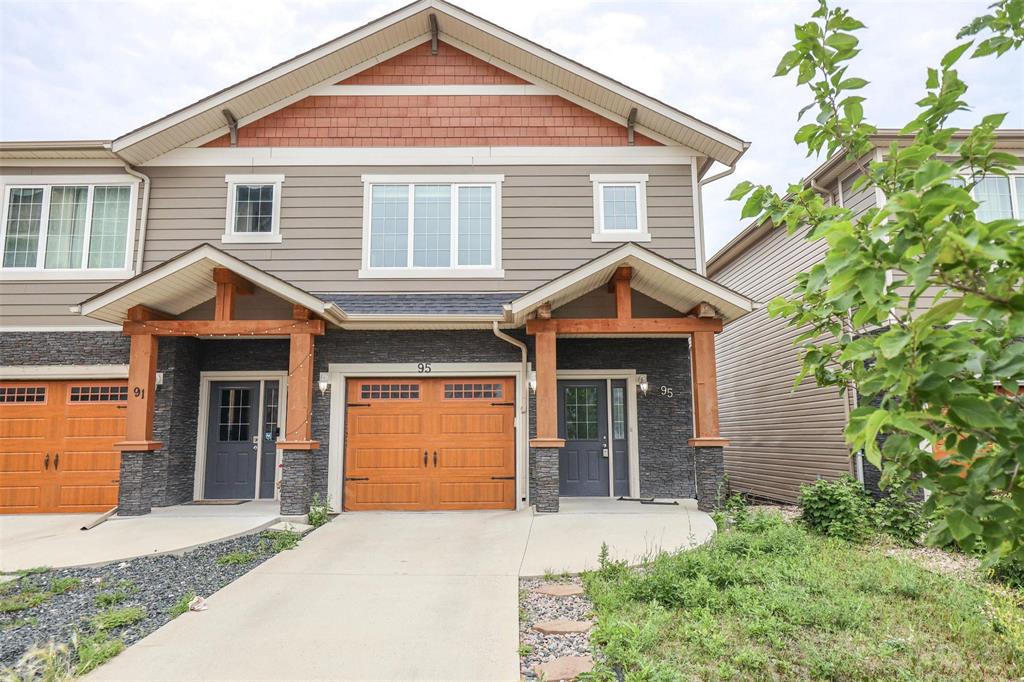
Open Houses
Saturday, July 19, 2025 10:00 a.m. to 12:00 p.m.
1800+ sqft side-by-side home, plus 700+ sqft of finished walkout basement, ideally located in the heart of Bridgewater Center. 4 generously sized bedrooms, 3.5 bathrooms, and second-floor loft.
Saturday, July 19, 2025 10:00 a.m. to 1:00 p.m.
1800+ sqft side-by-side home, plus 700+ sqft of finished walkout basement, ideally located in the heart of Bridgewater Center. 4 generously sized bedrooms, 3.5 bathrooms, and second-floor loft.
SS now! Open house on Saturday 19th, 10-12p , offer date Tuesday 22nd evening. Experience contemporary comfort in this stunning 1800+ sqft side-by-side home, plus 700+ sqft of finished walkout basement, ideally located in the heart of Bridgewater Center. Impeccably maintained, this home shares 4 generously sized bedrooms, 3.5 bathrooms, and convenient basement laundry. Unique to this property is an exclusive additional window and a versatile second-floor loft!
The open-concept main floor welcomes you with a bright and airy living room, alongside a modern kitchen island and a spacious walk-in pantry. Step outside to a covered deck that offers a lake view.
The walkout basement features a second kitchen, ideal for extended family or entertaining, along with backyard access and direct entry to scenic walking paths, right outside the fenced backyard. A large walkout window fills the space with warm, natural light. Additional highlights include central vac, sprinkler system, side steps for backyard access, and a spacious primary suite with a walk-in closet and a luxurious four-piece ensuite.
Located just minutes from shopping, dining, and everyday amenities, this home truly offers it all.
- Basement Development Fully Finished, Insulated
- Bathrooms 4
- Bathrooms (Full) 3
- Bathrooms (Partial) 1
- Bedrooms 4
- Building Type Two Storey
- Built In 2015
- Exterior Stucco, Vinyl, Wood Siding
- Floor Space 1813 sqft
- Gross Taxes $4,735.73
- Neighbourhood Bridgwater Centre
- Property Type Residential, Single Family Attached
- Rental Equipment None
- Tax Year 2024
- Features
- Air Conditioning-Central
- Engineered Floor Joist
- Accessibility Access
- High-Efficiency Furnace
- Heat recovery ventilator
- Microwave built in
- No Pet Home
- No Smoking Home
- In-Law Suite
- Vacuum roughed-in
- Goods Included
- Dryer
- Dishwasher
- Refrigerator
- Garage door opener
- Garage door opener remote(s)
- Microwave
- Stove
- Washer
- Parking Type
- Single Attached
- Site Influences
- Fenced
- Lakefront
- Lake View
- Playground Nearby
- Shopping Nearby
- Public Transportation
Rooms
| Level | Type | Dimensions |
|---|---|---|
| Main | Living Room | 19 ft x 13.5 ft |
| Kitchen | 12.4 ft x 8.33 ft | |
| Dining Room | 10.33 ft x 9 ft | |
| Two Piece Bath | - | |
| Upper | Primary Bedroom | 17.16 ft x 11.42 ft |
| Bedroom | 14.6 ft x 9.25 ft | |
| Bedroom | 14.6 ft x 9.25 ft | |
| Four Piece Ensuite Bath | - | |
| Four Piece Bath | - | |
| Basement | Bedroom | - |
| Laundry Room | - | |
| Four Piece Bath | - |



