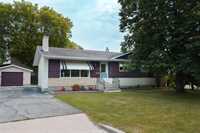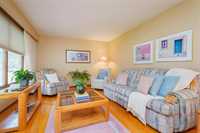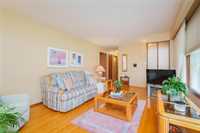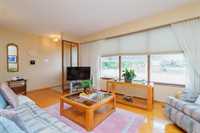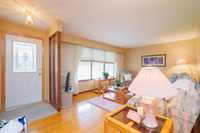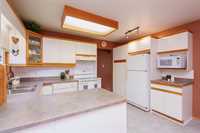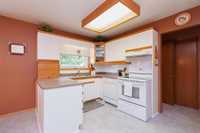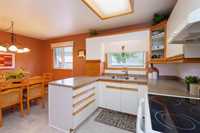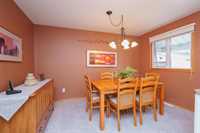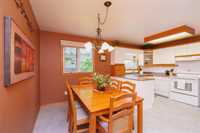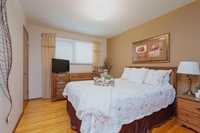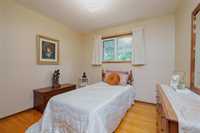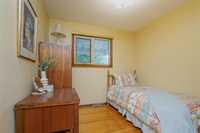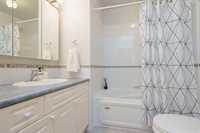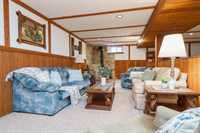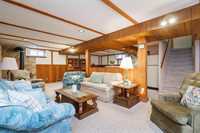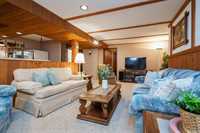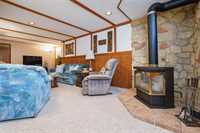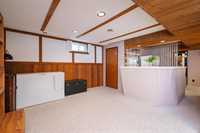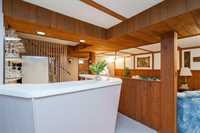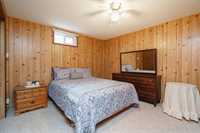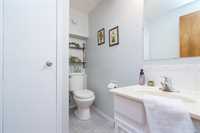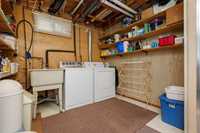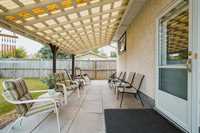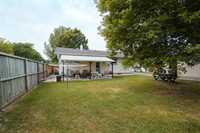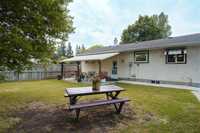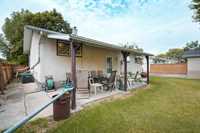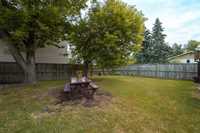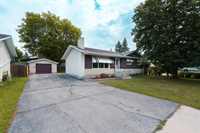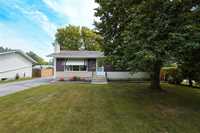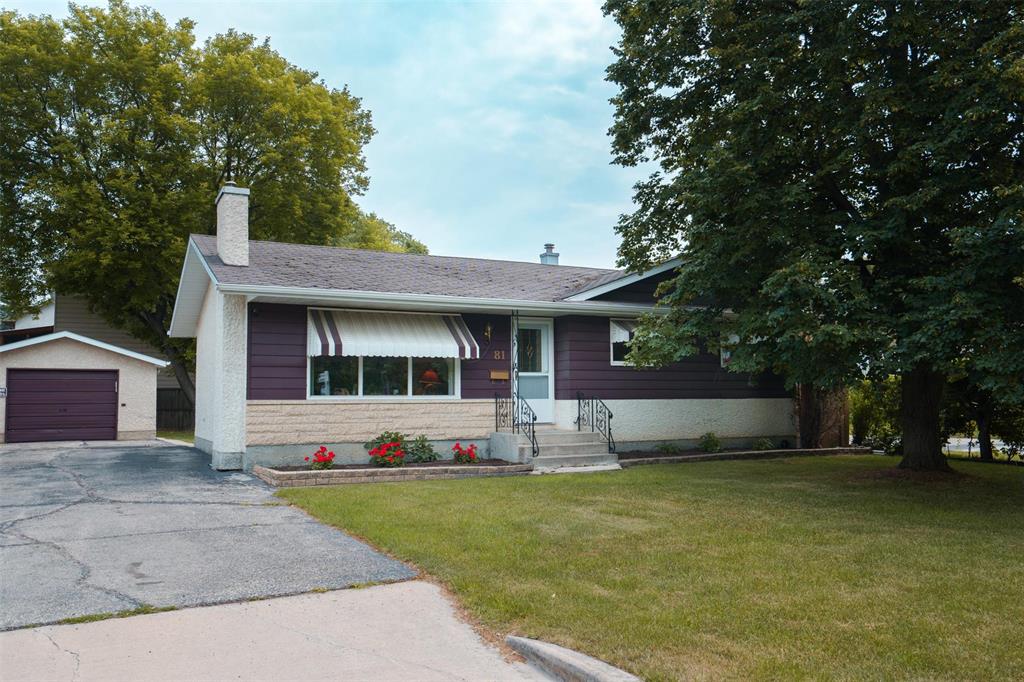
Open Houses
Sunday, July 20, 2025 12:00 p.m. to 2:00 p.m.
Loved by one family for 52 years, this 4-bed, 2-bath gem blends vintage charm with modern updates. Pride of ownership shines inside and out. Finished basement, oversized garage, big yard—this is a home with heart and room to grow.
SS July 18! OpenHouse Sun, July 20 12-2pm. Offers July 24. Some homes just have that something; a story, a soul, a sense of care you can feel the moment you walk in. Welcome to 81 Metz, owned and loved by the same family for over 52 years. This is more than a home. It’s a timeless classic, maintained with pride and upgraded with purpose. Vintage charm meets modern convenience throughout, from well-kept interior to smart updates this is a phenomenal home. 4 beds, 2 baths, oversized garage, finished basement; it checks all the boxes. The large backyard is the perfect back drop for family BBQs, birthday parties, entertaining, relaxing, gardening, or creating your dream outdoor oasis. Inside, you’ll find warm, inviting spaces with great flow, perfect for growing families, first-time buyers, or anyone who values character and quality. The pride of ownership here is unmistakable, and it shows in every detail. Homes like this don’t come around often. Ones with history, heart, and room to grow. Upgrades:HE furnace '17, newer windows&more. If you’re looking for a place that’s been cherished, 81 Metz might just be your perfect match. Come experience a true original, because some things only get better with time
- Basement Development Fully Finished
- Bathrooms 2
- Bathrooms (Full) 2
- Bedrooms 4
- Building Type Bungalow
- Built In 1971
- Depth 99.00 ft
- Exterior Brick & Siding, Stucco
- Fireplace Free-standing
- Fireplace Fuel Wood
- Floor Space 1090 sqft
- Frontage 64.00 ft
- Gross Taxes $4,184.79
- Neighbourhood Bright Oaks
- Property Type Residential, Single Family Detached
- Remodelled Bathroom, Furnace, Kitchen, Windows
- Rental Equipment None
- School Division Winnipeg (WPG 1)
- Tax Year 2024
- Total Parking Spaces 5
- Features
- Air Conditioning-Central
- Bar dry
- High-Efficiency Furnace
- Main floor full bathroom
- No Smoking Home
- Goods Included
- Blinds
- Dryer
- Dishwasher
- Refrigerator
- Garage door opener
- Garage door opener remote(s)
- Microwave
- Stove
- Window Coverings
- Washer
- Parking Type
- Single Detached
- Front Drive Access
- Garage door opener
- Oversized
- Parking Pad
- Plug-In
- Site Influences
- Fenced
- Golf Nearby
- Landscaped patio
- Paved Street
- Playground Nearby
- Private Yard
Rooms
| Level | Type | Dimensions |
|---|---|---|
| Main | Living Room | 19.58 ft x 12.17 ft |
| Dining Room | 11 ft x 8.58 ft | |
| Kitchen | 8.75 ft x 7.5 ft | |
| Primary Bedroom | 12.58 ft x 9.67 ft | |
| Bedroom | 8.92 ft x 6.75 ft | |
| Bedroom | 8.25 ft x 7 ft | |
| Four Piece Bath | - | |
| Basement | Recreation Room | 26.75 ft x 12.92 ft |
| Bedroom | 10.75 ft x 10.75 ft | |
| Other | 12.75 ft x 9.75 ft | |
| Wine Cellar | 8.42 ft x 8.33 ft | |
| Laundry Room | 13.33 ft x 8.92 ft | |
| Storage Room | 9.75 ft x 4.67 ft | |
| Three Piece Bath | - |


