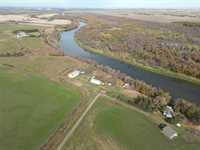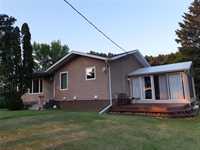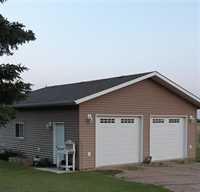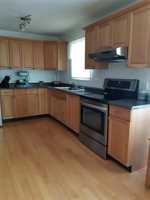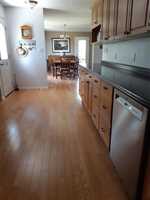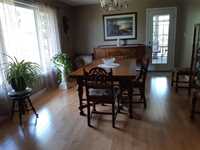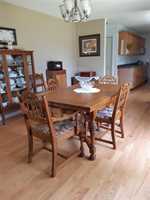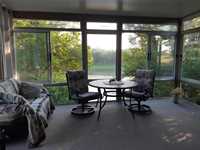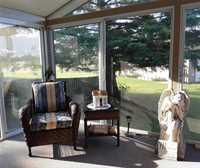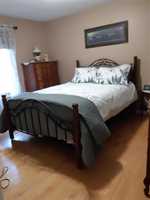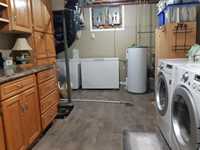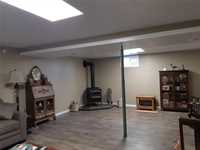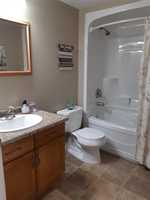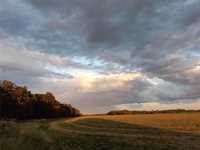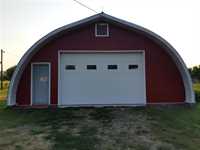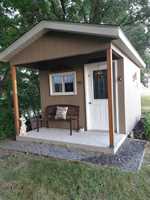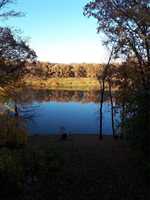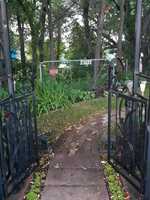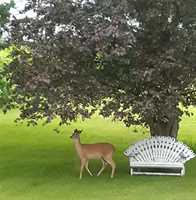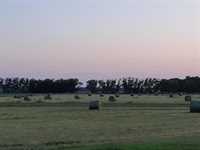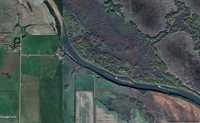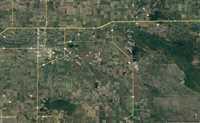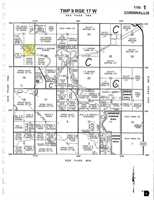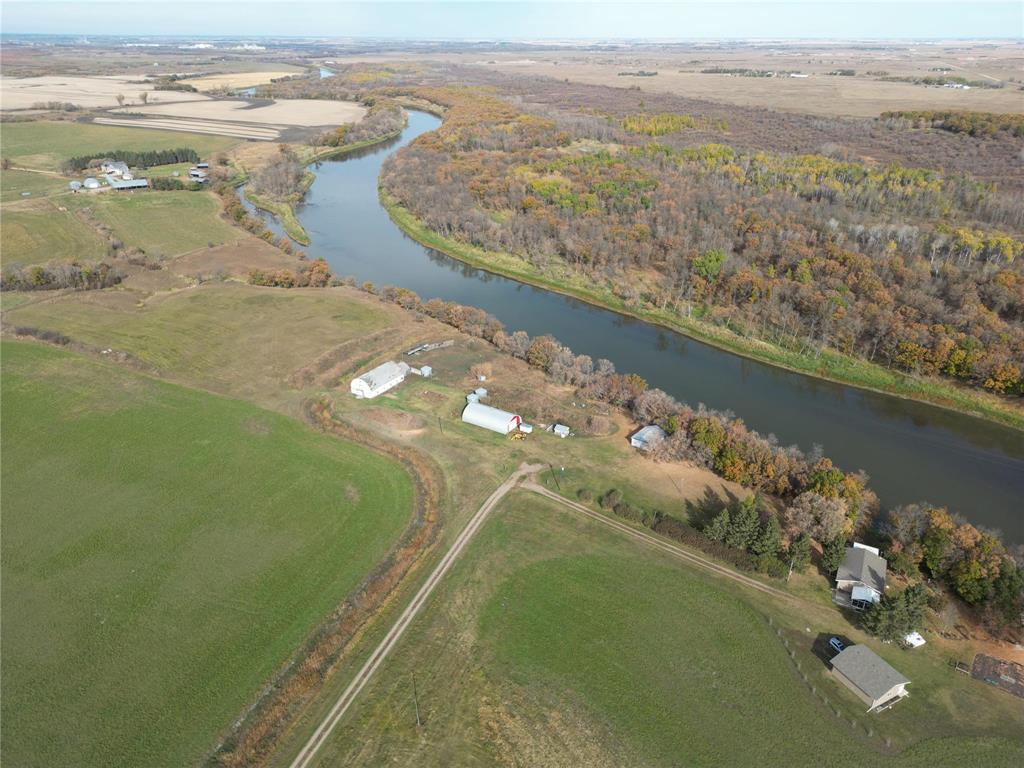
Quiet and secluded describes this extremely unique, move in ready private 136 acre river front property. A short 15 min drive southeast of the city of Brandon. Included with this gorgeous property is an extensively renovated, very tidy and clean bungalow style, 3 bedroom, 2 bathroom open concept home with finished basement, spacious kitchen with custom cabinets & stainless appliances. Large open dining area leading to three season sunroom, laundry room, den, large family/rec room and a second three season sunroom which exits to a lovely patio. Renovations include, hardwood floors, triple pane windows, vinyl siding, shingles, patio, forced air furnace with central AC & HRV. You can relax and enjoy wildlife wandering by while having your morning coffee. The manicured lawn & flower gardens with walking paths lead to a quaint recently built cottage. Additional outbuildings include a newer double detached garage, Quonset style machine shed with overhead doors, grain bins, storage shed & barn for anyone with a few horses or other livestock. Abundance of good water. The land base is currently used for hay production with a portion left to nature for hunting or fishing off the riverbank.
- Bathrooms 2
- Bathrooms (Full) 2
- Bedrooms 3
- Building Type Bungalow
- Exterior Vinyl
- Floor Space 1900 sqft
- Gross Taxes $1,468.31
- Land Size 136.75 acres
- Neighbourhood CSE
- Property Type Farm, Farm
- Rental Equipment None
- School Division Brandon
- Tax Year 2025
- Parking Type
- Double Detached
- Site Influences
- Country Residence
- Private Setting
- Riverfront
Rooms
| Level | Type | Dimensions |
|---|---|---|
| Main | Kitchen | 10 ft x 17 ft |
| Dining Room | 12 ft x 18 ft | |
| Foyer | 4 ft x 7 ft | |
| Four Piece Bath | 5 ft x 10 ft | |
| Four Piece Bath | 5 ft x 9 ft | |
| Primary Bedroom | 11 ft x 13 ft | |
| Bedroom | 9 ft x 10 ft | |
| Bedroom | 9 ft x 13 ft | |
| Laundry Room | 10 ft x 17 ft | |
| Family Room | 17 ft x 24 ft | |
| Den | 12 ft x 12 ft | |
| Sunroom | 16 ft x 14 ft | |
| Sunroom | 16 ft x 13 ft |



