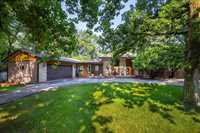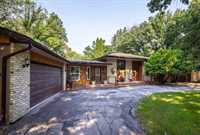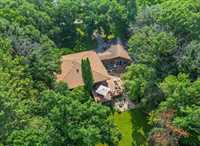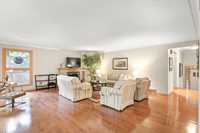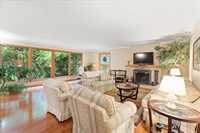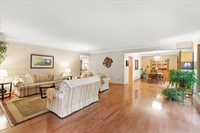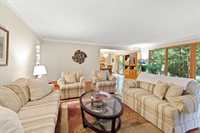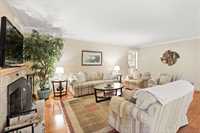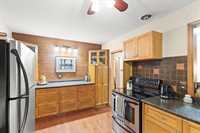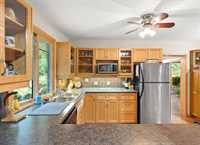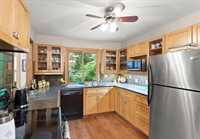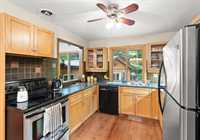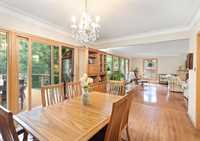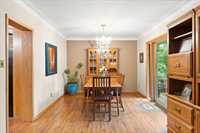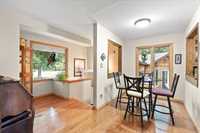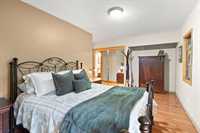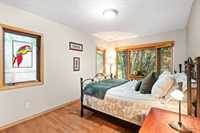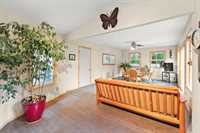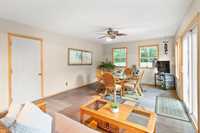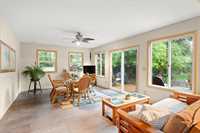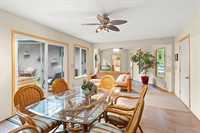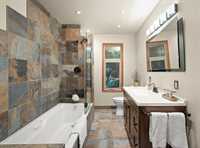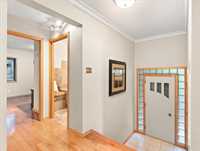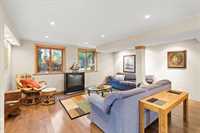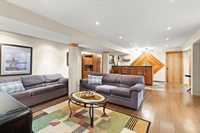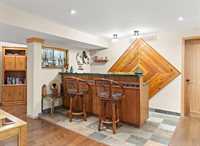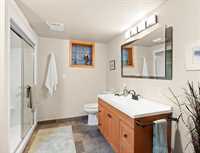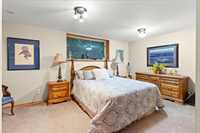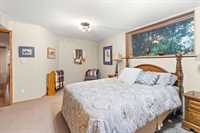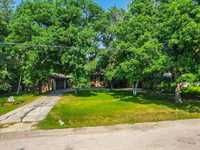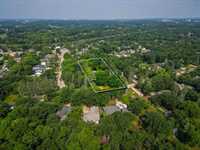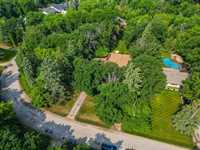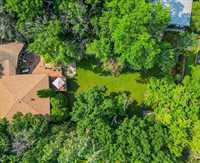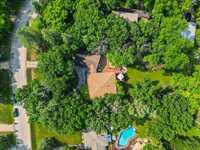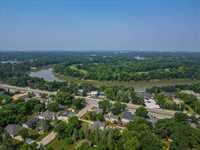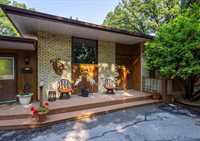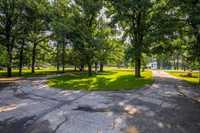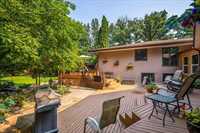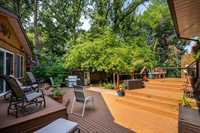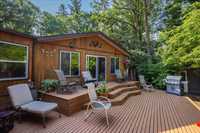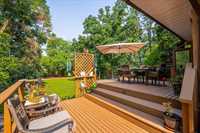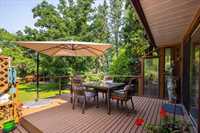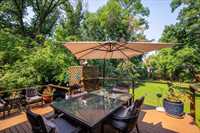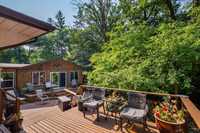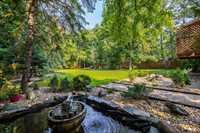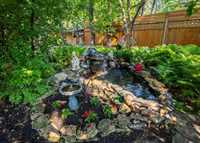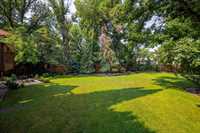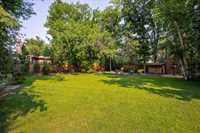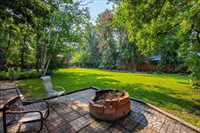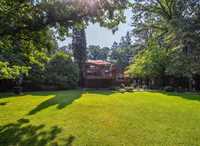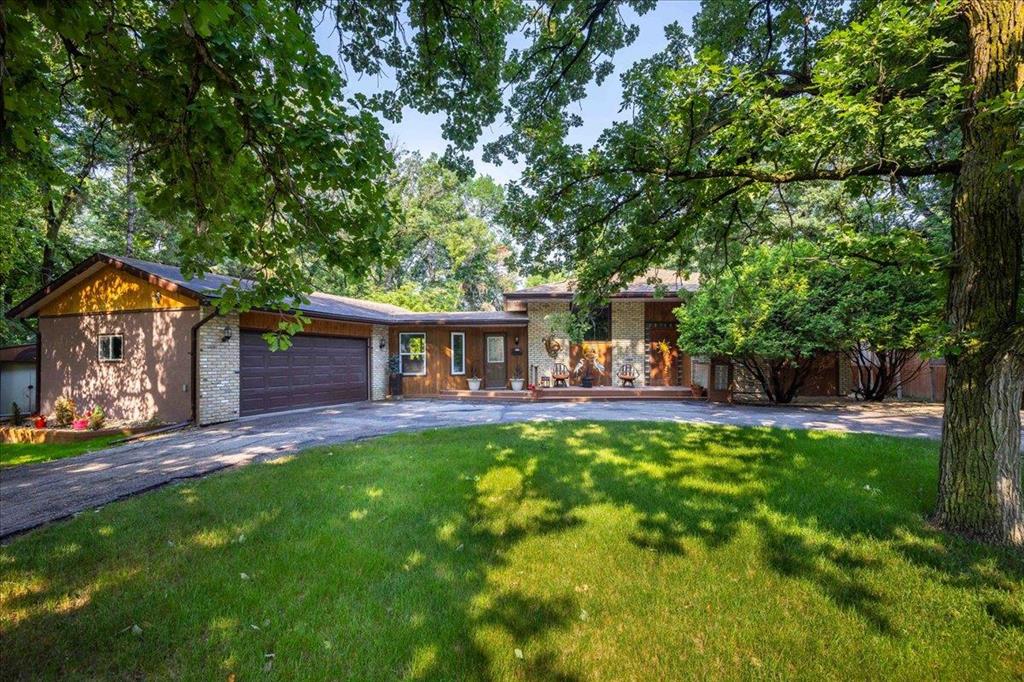
Offers as received on one of the most beautiful lots in Winnipeg, this 1836SqFt bi-level home offers a rare combination of space, natural beauty, & modern upgrades. Nestled on over half an acre of land, the property features mature trees, 2 serene ponds, 3 sheds, patio area & firepit area, an oversized tiered deck, & is fully fenced—perfect for outdoor enjoyment and entertaining. Inside, both levels of the home are bathed in natural light. The main floor boasts a spacious layout with hardwood floors, an eat-in kitchen, a formal dining area, spacious living room, wood burning fire place, primary bedroom, & remodeled bathroom with heated tile flooring. The lower level includes 2 additional bedrooms, large rec room, laundry room, utility room & remodeled bath featuring heated tile floors & a relaxing steam shower. Built ahead of its time, structural wood floor with a poured concrete pad. Additional upgrades include shingles, high-efficiency furnace, central air A/C, hot water tank, 200amp service & modern paint. The home also offers a dbl attached garage with 60amp sub panel, U-shaped driveway. This is an opportunity to own an incredible property in the heart of Charleswood
- Basement Development Fully Finished
- Bathrooms 2
- Bathrooms (Full) 2
- Bedrooms 3
- Building Type Bi-Level
- Built In 1957
- Exterior Brick, Stucco, Wood Siding
- Fireplace Brick Facing
- Fireplace Fuel Wood
- Floor Space 1836 sqft
- Frontage 115.00 ft
- Gross Taxes $5,228.49
- Land Size 0.54 acres
- Neighbourhood Charleswood
- Property Type Residential, Single Family Detached
- Remodelled Electrical, Flooring, Furnace, Other remarks
- Rental Equipment None
- Tax Year 24
- Total Parking Spaces 8
- Features
- Air Conditioning-Central
- Bar wet
- Deck
- Ceiling Fan
- High-Efficiency Furnace
- Main floor full bathroom
- Patio
- Structural wood basement floor
- Goods Included
- Blinds
- Dryer
- Dishwasher
- Refrigerator
- Garage door opener
- Garage door opener remote(s)
- Storage Shed
- Stove
- Window Coverings
- Washer
- Parking Type
- Double Attached
- Site Influences
- Landscape
- Landscaped deck
Rooms
| Level | Type | Dimensions |
|---|---|---|
| Main | Living Room | 21 ft x 21.5 ft |
| Kitchen | 13.75 ft x 10 ft | |
| Dining Room | 15.17 ft x 10.5 ft | |
| Primary Bedroom | 16.75 ft x 9.5 ft | |
| Four Piece Bath | - | |
| Lower | Bedroom | 17.33 ft x 10 ft |
| Bedroom | 13.42 ft x 10.25 ft | |
| Recreation Room | 24.5 ft x 16 ft | |
| Four Piece Bath | - | |
| - |



