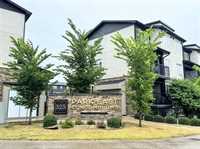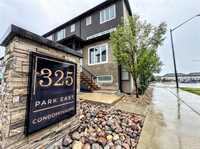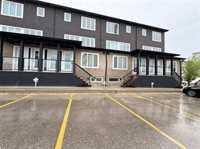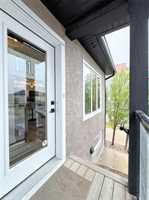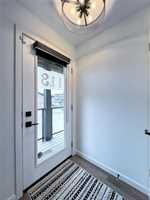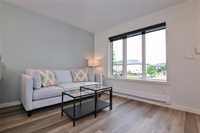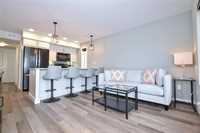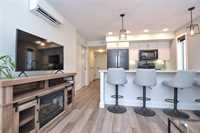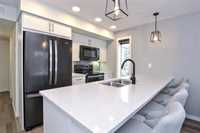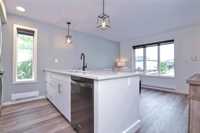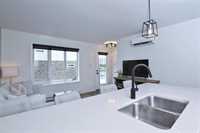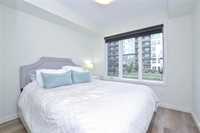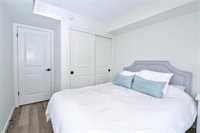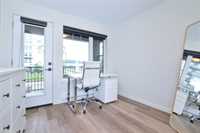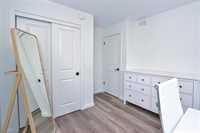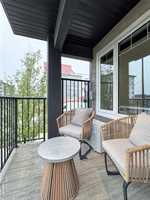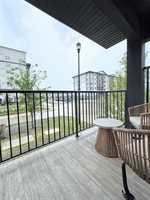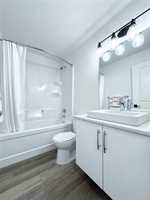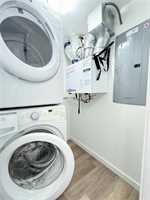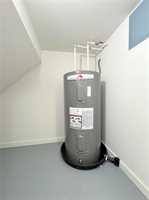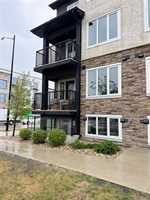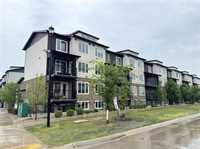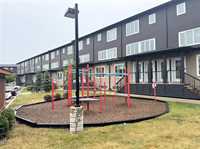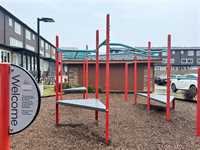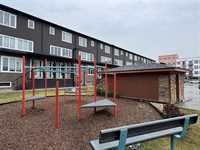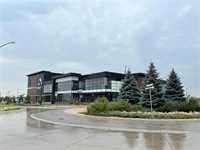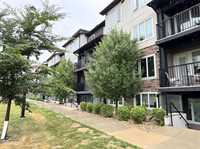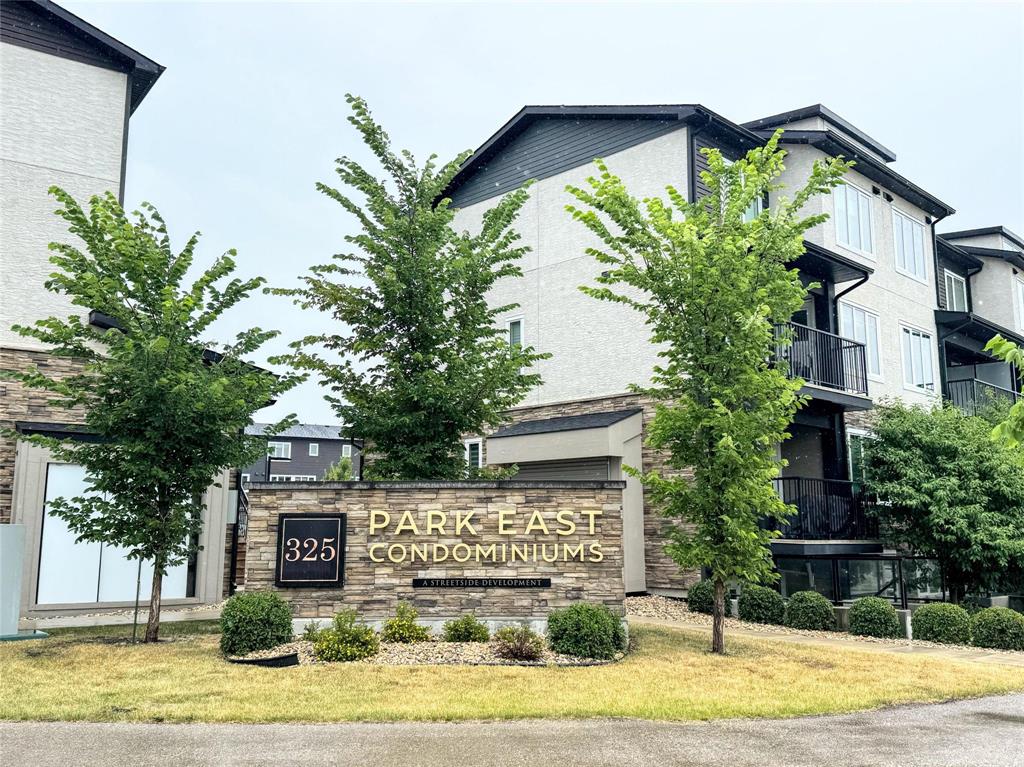
Welcome home to this bright modern and stylish condo in the heart of Bridgwater Centre! A fantastic 2 bedroom end unit in immaculate condition with loads of upgrades, all in a convenient location. A warm front entrance welcomes you in, spacious Living Room with large window, with this being an end unit a bonus kitchen window provides extra light. The kitchen features quartz countertops, tile backsplash, large island w/pendant & pot lighting, & stainless steel appliances. Easy to maintain vinyl plank flooring throughout the unit, 2 good sized Bedrooms, the primary has a patio door to a covered west facing balcony. 4 piece Bathroom with tub surround & vanity. Convenient in-suite laundry room & a storage room. Parking spot steps from the front door, This condo is perfect for first time buyers, a great complex with playground onsite. Very close to Bridgwater Centre shopping, restaurants, groceries, Altea Active, U of M, football stadium and with a bus stop steps away! Don't miss a great opportunity to get into a newer modern condo, in a prime spot, and at an affordable price, book your showing today!
- Bathrooms 1
- Bathrooms (Full) 1
- Bedrooms 2
- Building Type One Level
- Built In 2018
- Condo Fee $282.63 Monthly
- Exterior Brick & Siding, Stucco
- Floor Space 686 sqft
- Gross Taxes $2,101.84
- Neighbourhood Bridgwater Centre
- Property Type Condominium, Townhouse
- Rental Equipment None
- School Division Pembina Trails (WPG 7)
- Tax Year 2024
- Total Parking Spaces 1
- Amenities
- In-Suite Laundry
- Visitor Parking
- Professional Management
- Condo Fee Includes
- Contribution to Reserve Fund
- Insurance-Common Area
- Landscaping/Snow Removal
- Management
- Parking
- Water
- Features
- Air conditioning wall unit
- Balcony - One
- Central Exhaust
- Heat recovery ventilator
- Laundry - Main Floor
- Main floor full bathroom
- Microwave built in
- Main Floor Unit
- No Smoking Home
- Smoke Detectors
- Goods Included
- Alarm system
- Blinds
- Dryer
- Dishwasher
- Refrigerator
- Microwave
- Stove
- Washer
- Parking Type
- Parking Pad
- Plug-In
- Outdoor Stall
- Site Influences
- Corner
- Paved Street
- Playground Nearby
- Shopping Nearby
- Public Transportation
Rooms
| Level | Type | Dimensions |
|---|---|---|
| Main | Foyer | 4.33 ft x 4.08 ft |
| Living Room | 12.08 ft x 9.67 ft | |
| Kitchen | 12.08 ft x 8.5 ft | |
| Primary Bedroom | 9.58 ft x 8.75 ft | |
| Bedroom | 9 ft x 8.67 ft | |
| Four Piece Bath | - | |
| Laundry Room | 5.08 ft x 4.5 ft |


