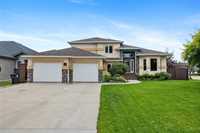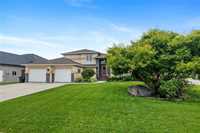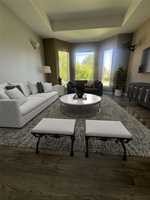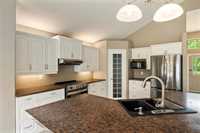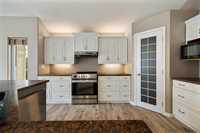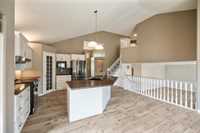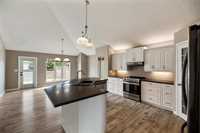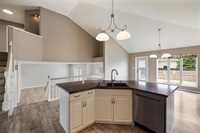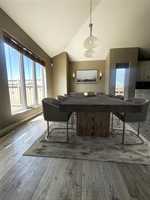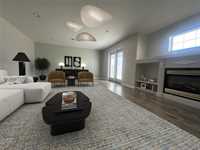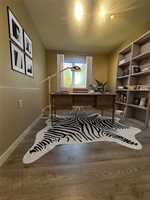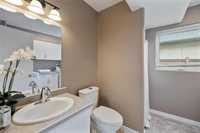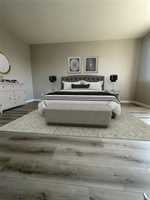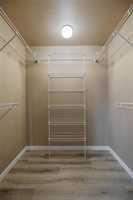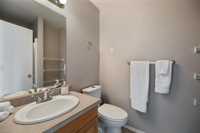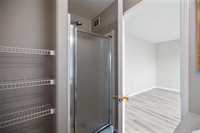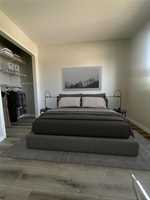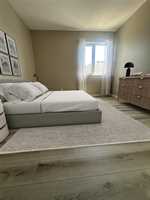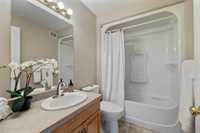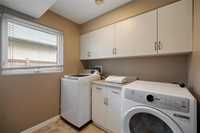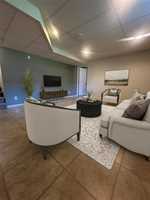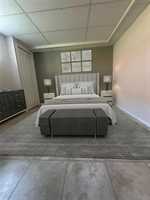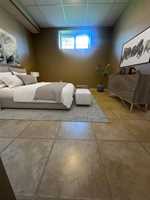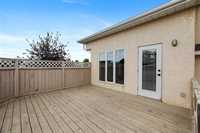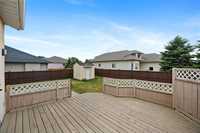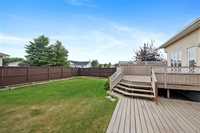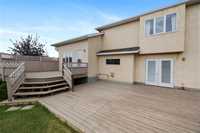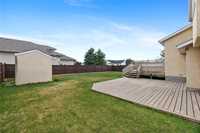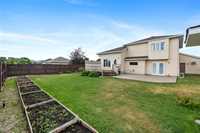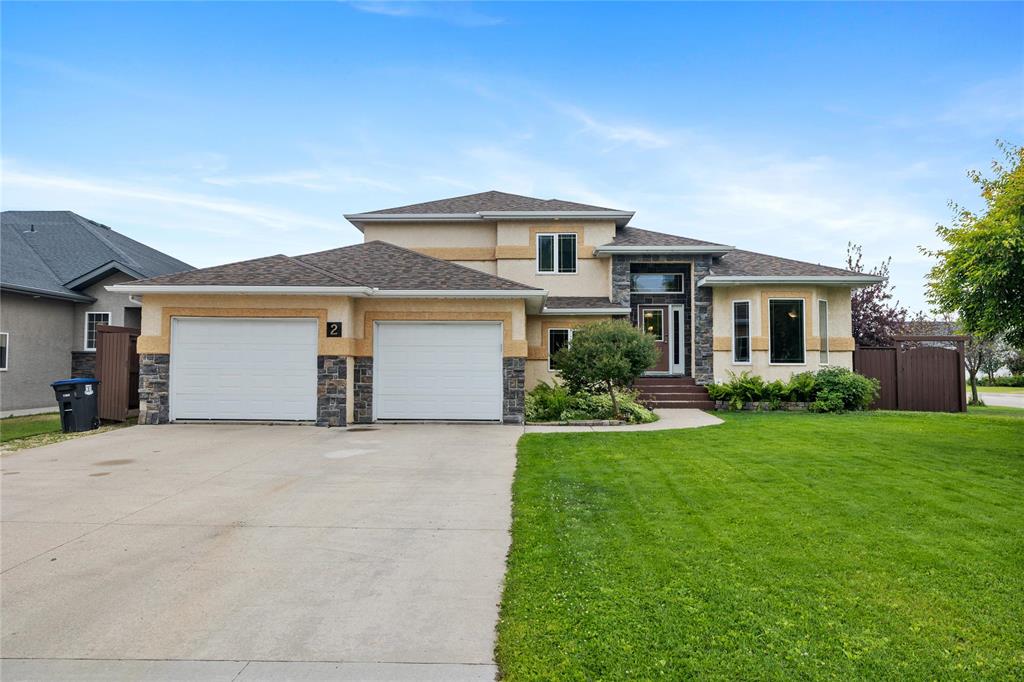
OFFERS AS RECEIVED. Welcome to this beautifully almost 3300sq ft two-story, corner lot home located in a quiet, highly desirable cul-de-sac—ideal for families seeking space, style, and comfort. Finished basement adds an additional 477sq ft of living space. The main floor features an open-concept layout with a spacious kitchen, massive family room that opens to an oversized outdoor living space, a formal living room, dedicated study, and a full 3-piece bathroom. Upstairs offers a large primary bedroom with walk-in closet and 3-piece ensuite, two additional generous bedrooms, and a 4-piece main bath. The fully finished basement includes two more bedrooms with large windows and a cozy family room, perfect for guests or teens. Packed with upgrades: new roof (2023), in-floor heating on the main level and basement, ground sprinkler system, and an oversized heated garage for comfort and storage. Enjoy direct access to scenic walking paths, nearby parks, fly-in golf course, and an aquatic centre. School bus pick-up is right on the path and Winnipeg is an easy commute away. This home blends functionality and location—perfect for modern family living.
- Basement Development Fully Finished
- Bathrooms 3
- Bathrooms (Full) 3
- Bedrooms 5
- Building Type Two Storey
- Exterior Stone, Stucco
- Fireplace Insert
- Fireplace Fuel Gas
- Floor Space 3292 sqft
- Gross Taxes $4,713.15
- Neighbourhood Georgetown
- Property Type Residential, Single Family Detached
- Remodelled Roof Coverings
- Rental Equipment None
- Tax Year 2024
- Total Parking Spaces 4
- Features
- Air Conditioning-Central
- Closet Organizers
- Deck
- Heat recovery ventilator
- Laundry - Main Floor
- Main floor full bathroom
- No Smoking Home
- Smoke Detectors
- Sprinkler System-Underground
- Sump Pump
- Goods Included
- Dryer
- Dishwasher
- Refrigerator
- Microwave
- Storage Shed
- Stove
- TV Wall Mount
- Vacuum built-in
- Washer
- Water Softener
- Parking Type
- Double Attached
- Site Influences
- Cul-De-Sac
Rooms
| Level | Type | Dimensions |
|---|---|---|
| Main | Three Piece Bath | 8.6 ft x 8.3 ft |
| Office | 13.9 ft x 8.9 ft | |
| Living Room | 15.1 ft x 11.11 ft | |
| Family Room | 15.1 ft x 22.9 ft | |
| Kitchen | 16.4 ft x 17 ft | |
| Dining Room | 16.4 ft x 10 ft | |
| Upper | Three Piece Bath | 8.6 ft x 5.2 ft |
| Primary Bedroom | 17.8 ft x 14.4 ft | |
| Bedroom | 10.2 ft x 10 ft | |
| Bedroom | 10.2 ft x 10 ft | |
| Three Piece Ensuite Bath | 5.11 ft x 5.3 ft | |
| Basement | Bedroom | 13.6 ft x 9.3 ft |
| Bedroom | 13.1 ft x 9.3 ft | |
| Family Room | 15.9 ft x 13.1 ft |


