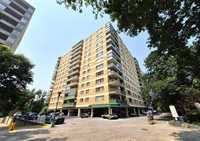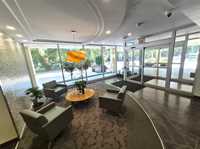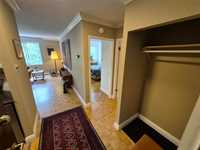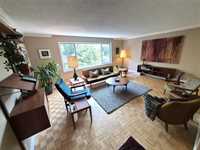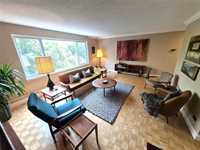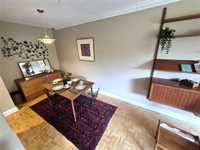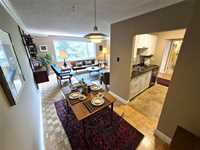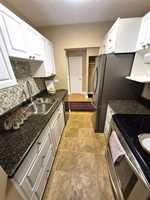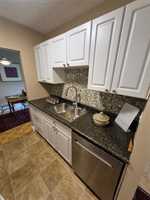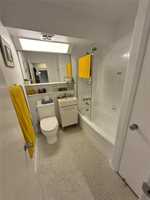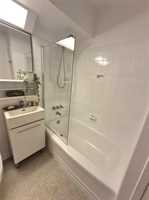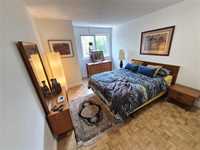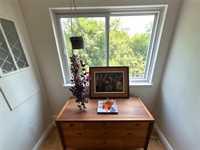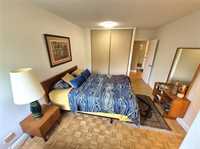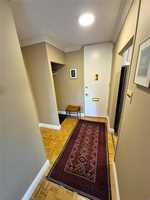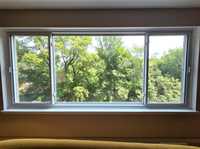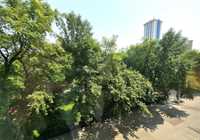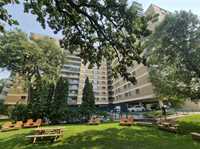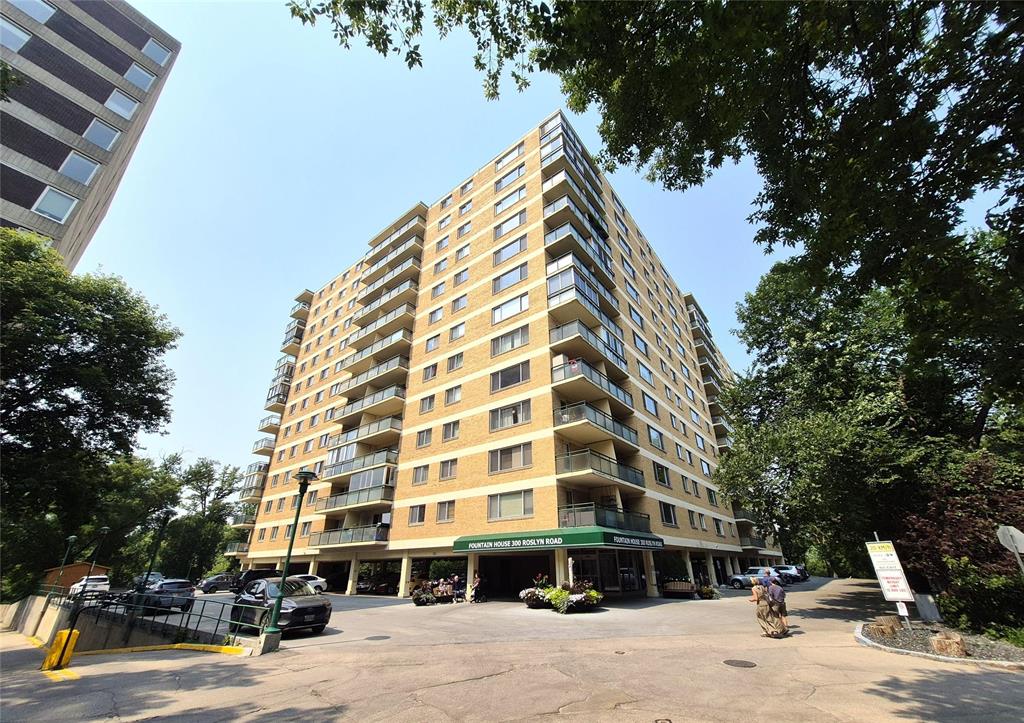
A sunny, warm and welcoming 1 BR/1 Bath Condo located in the best building in Osborne Village. This handsome unit
features mid century Parquet hardwood floors, modern white kitchen with newer appliances including a dishwasher and french door fridge, a light filled living room, dining room with a vintage Louis Poulsen style light fixture, + an extra large bedrm and 4 piece bath. Upgrades include paint and decorating as well
as bath. A quiet suite and a beautifully run building. Enjoy the fabulous features of Fountain House which
include- Professional Management, washer and dryer on each floor, on site Caretaker, 3 elevators, shared coin Laundry service, 2 heated salt
water pools and gorgeous, well manicured grounds along the Assiniboine River. Condo Fees include
all standards utilities! Parking monthly fees range from Heated indoor ($80/month), Covered outside ($48/month), Outside ($40/month). Pet Friendly Building.
- Bathrooms 1
- Bathrooms (Full) 1
- Bedrooms 1
- Building Type One Level
- Built In 1963
- Condo Fee $618.43 Monthly
- Exterior Brick
- Floor Space 656 sqft
- Gross Taxes $1,657.15
- Neighbourhood Osborne Village
- Property Type Condominium, Apartment
- Rental Equipment None
- School Division Winnipeg (WPG 1)
- Tax Year 2024
- Amenities
- Cable TV
- Elevator
- Garage Door Opener
- Accessibility Access
- Laundry Coin-Op
- Visitor Parking
- Pool Outdoor
- Professional Management
- Security Entry
- Condo Fee Includes
- Central Air
- Contribution to Reserve Fund
- Caretaker
- Heat
- Hot Water
- Hydro
- Insurance-Common Area
- Landscaping/Snow Removal
- Management
- Recreation Facility
- Water
- Features
- Air Conditioning-Central
- Concrete floors
- Concrete walls
- Accessibility Access
- Intercom
- Laundry - Main Floor
- Main floor full bathroom
- Pool, inground
- Pet Friendly
- Goods Included
- Dishwasher
- Refrigerator
- Hood fan
- Stove
- Parking Type
- Other remarks
- Site Influences
- Accessibility Access
- Playground Nearby
- Riverfront
- Shopping Nearby
- Public Transportation
- View
Rooms
| Level | Type | Dimensions |
|---|---|---|
| Main | Living Room | 19 ft x 15 ft |
| Dining Room | 8 ft x 7 ft | |
| Kitchen | 7.5 ft x 7 ft | |
| Bedroom | 14 ft x 11 ft | |
| Four Piece Bath | - |



