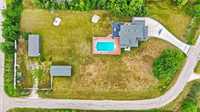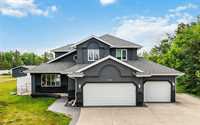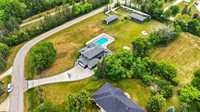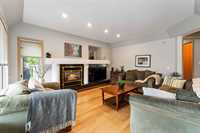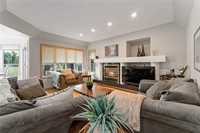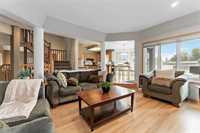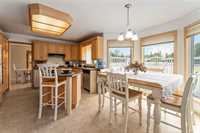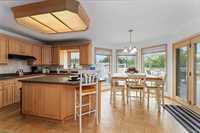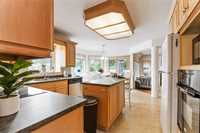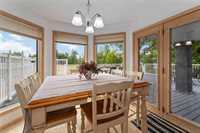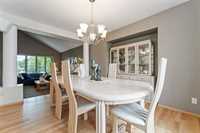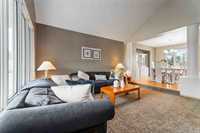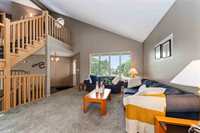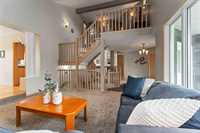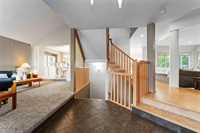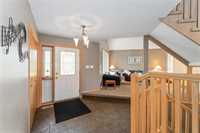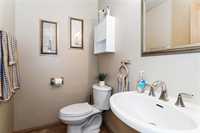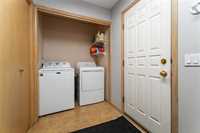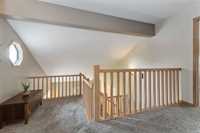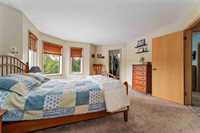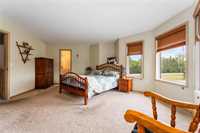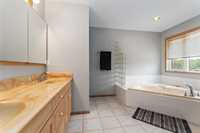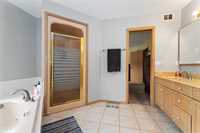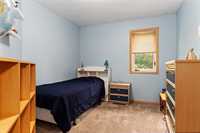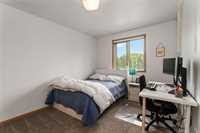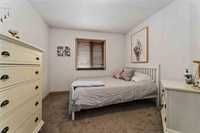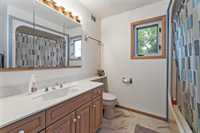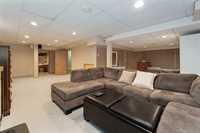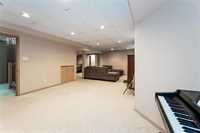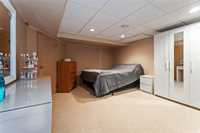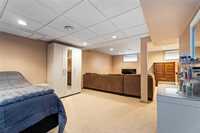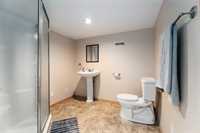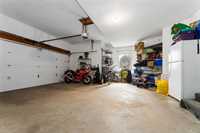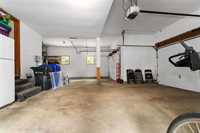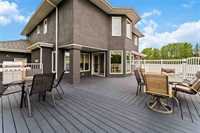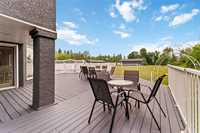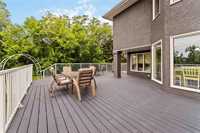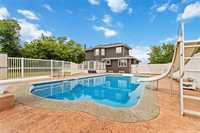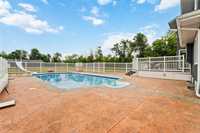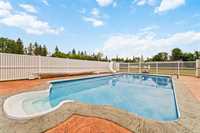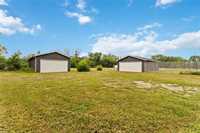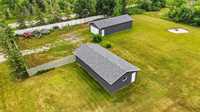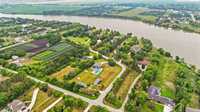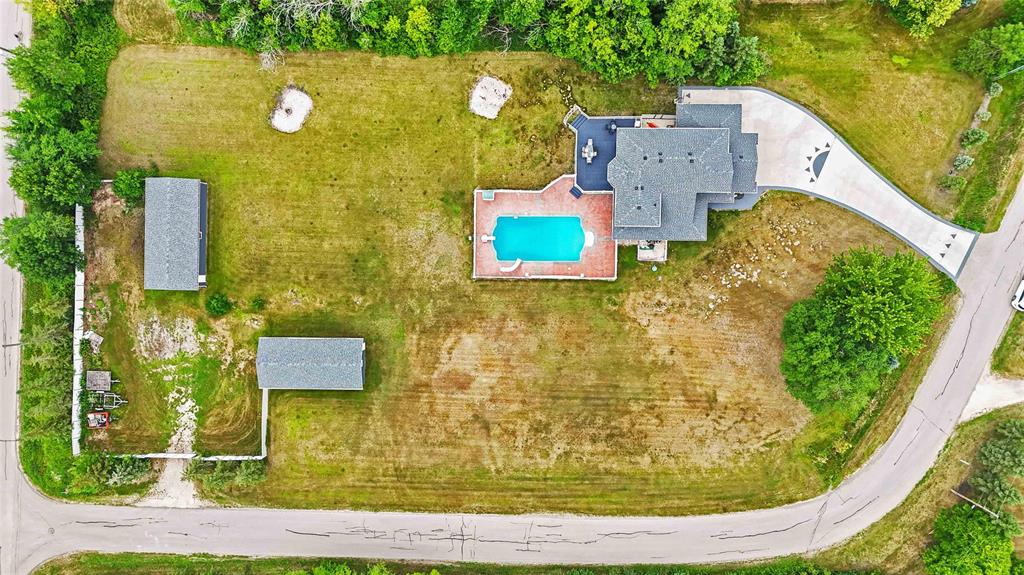
Introducing 596 Danko Dr. the perfect blend of space, comfort & privacy on 1.3 acre lot in Narol. This 2,234 sqft family home offers 4 beds, 3.5 baths, spacious layout & natural light creating an inviting main level throughout. The eat-in kitchen features an island, backyard views, & garden doors to a maintenance-free deck and fenced in-ground pool perfect for summer entertaining. Cozy sunken living room, hardwood floors, a gas fireplace, makes it a perfect area for visiting. Main floor also includes an open front foyer, dining & family room, laundry, & a 2-pc bath. Upstairs, a large primary suite with walk-in closet, 4-pc ensuite w/ jetted tub, plus 3 additional bedrooms completed with a 4-pc bath. The finished lower level includes a rec-room, 3pc bath & storage. BONUS: Outback has two fenced garage/shops with power and extra parking making this property a mechanic’s or hobbyist’s dream. Triple att. garage has room for vehicles & lawn equipment. Recent upgrades: Well(2025) Garage doors(2025) A/C(2024) Shingles(2023) Pool liner(2020) Deck(2018), Iron Remover & Softener(2021). This move-in-ready home offers peace & plenty of space inside & out, book your private showing today!
- Basement Development Fully Finished
- Bathrooms 4
- Bathrooms (Full) 3
- Bathrooms (Partial) 1
- Bedrooms 4
- Building Type Two Storey
- Built In 1992
- Exterior Stucco
- Fireplace Glass Door
- Fireplace Fuel Gas
- Floor Space 2234 sqft
- Gross Taxes $6,643.53
- Land Size 1.38 acres
- Neighbourhood Narol
- Property Type Residential, Single Family Detached
- Remodelled Exterior, Flooring, Other remarks, Roof Coverings, Windows
- Rental Equipment None
- School Division River East Transcona (WPG 72)
- Tax Year 2024
- Total Parking Spaces 8
- Features
- Air Conditioning-Central
- Cook Top
- Deck
- Jetted Tub
- Laundry - Main Floor
- No Smoking Home
- Oven built in
- Pool Equipment
- Pool, inground
- Goods Included
- Blinds
- Dryer
- Dishwasher
- Garage door opener remote(s)
- Microwave
- Stove
- Washer
- Water Softener
- Parking Type
- Triple Attached
- Multiple Detached
- Garage door opener
- Parking Pad
- Paved Driveway
- Site Influences
- Country Residence
- Paved Street
Rooms
| Level | Type | Dimensions |
|---|---|---|
| Main | Eat-In Kitchen | 18 ft x 12 ft |
| Family Room | 15 ft x 13 ft | |
| Dining Room | 12 ft x 10 ft | |
| Living Room | 13.83 ft x 13 ft | |
| Mudroom | 9.83 ft x 5 ft | |
| Two Piece Bath | - | |
| Upper | Primary Bedroom | 16.92 ft x 16 ft |
| Bedroom | 12.92 ft x 9 ft | |
| Bedroom | 14 ft x 9.92 ft | |
| Bedroom | 12 ft x 9 ft | |
| Four Piece Bath | - | |
| Four Piece Ensuite Bath | - | |
| Basement | Recreation Room | 25 ft x 12 ft |
| Recreation Room | 15 ft x 11 ft | |
| Three Piece Bath | - | |
| Utility Room | - | |
| Storage Room | - |


