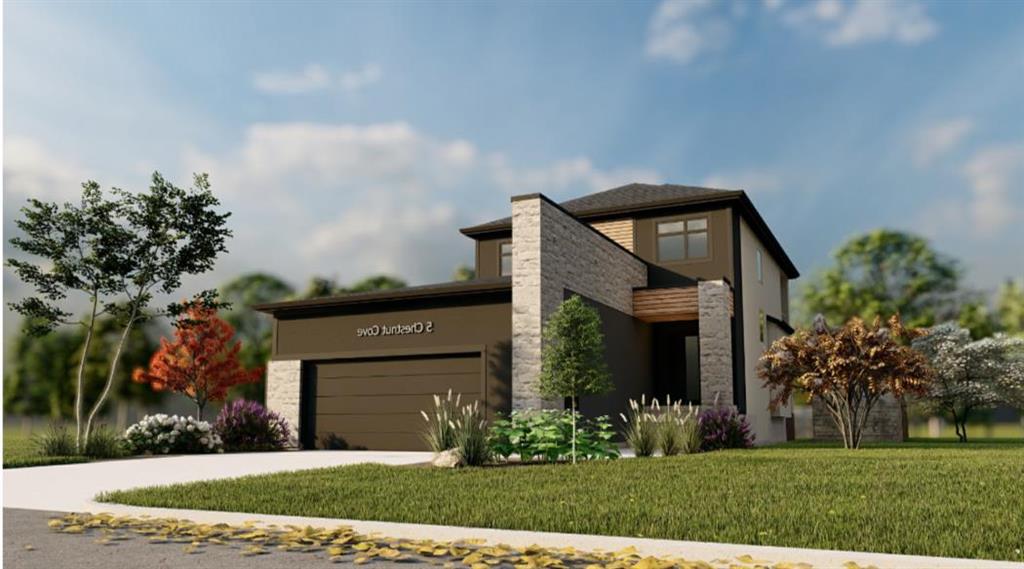
Welcome to this stunning to-be-built home by GS Homes, located in the peaceful and picturesque community of Grande Pointe. Thoughtfully designed with family living in mind, this home offers a spacious and functional layout. The main floor features a convenient bedroom and full bathroom—perfect for guests, in-laws, or multigenerational living. The gourmet kitchen is every chef’s dream, complete with sleek quartz countertops, soft-close high-gloss cabinets, and a massive walk-in pantry for ample storage. A huge triple attached garage offers plenty of space for vehicles, tools, and extra storage—perfect for growing families or hobbyists. Upstairs, you'll find a luxurious primary suite with a large walk-in closet and a spa-like 5-piece ensuite. Three additional generously sized bedrooms, a shared 4-piece bath, and a bright, open loft area complete the upper level. This home is fully customizable to your lifestyle, with a variety of floor plans and finish options to choose from. Additional to-be-built and move-in ready options are available in Grande Pointe, Ile Des Chenes, West St. Paul, Headingley and Winnipeg. Call today to explore your options!
- Basement Development Insulated
- Bathrooms 3
- Bathrooms (Full) 3
- Bedrooms 4
- Building Type Two Storey
- Built In 2025
- Depth 196.00 ft
- Exterior Stucco
- Floor Space 1750 sqft
- Frontage 80.00 ft
- Neighbourhood Grande Pointe
- Property Type Residential, Single Family Detached
- Rental Equipment None
- School Division Seine River
- Tax Year 24
- Features
- Closet Organizers
- Exterior walls, 2x6"
- High-Efficiency Furnace
- Heat recovery ventilator
- Laundry - Second Floor
- Main floor full bathroom
- Smoke Detectors
- Sump Pump
- Goods Included
- Garage door opener
- Garage door opener remote(s)
- Parking Type
- Triple Attached
- Site Influences
- Country Residence
- Flat Site
- No Back Lane
- Not Landscaped
Rooms
| Level | Type | Dimensions |
|---|---|---|
| Main | Foyer | 7.42 ft x 13.83 ft |
| Bedroom | 9.83 ft x 11.5 ft | |
| Pantry | 8.67 ft x 5.25 ft | |
| Kitchen | 11.5 ft x 11.33 ft | |
| Dining Room | 11.5 ft x 11.33 ft | |
| Great Room | 13.75 ft x 14.67 ft | |
| Four Piece Bath | 7.67 ft x 5 ft | |
| Upper | Primary Bedroom | 13.5 ft x 11.75 ft |
| Walk-in Closet | 5 ft x 10.17 ft | |
| Five Piece Bath | 8.92 ft x 13.58 ft | |
| Loft | 8.58 ft x 8.5 ft | |
| Four Piece Bath | 8.92 ft x 5 ft | |
| Bedroom | 9.92 ft x 10.5 ft | |
| Bedroom | 9.92 ft x 10.5 ft |

