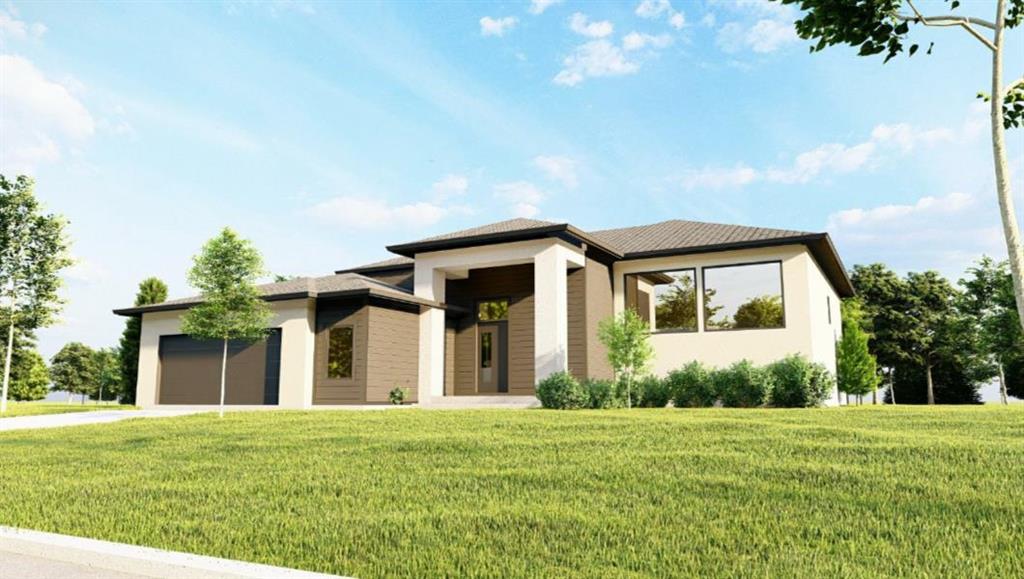
Experience the perfect blend of style and functionality in this soon-to-be-built 3-bed, 2-bath bi-level home by GS Homes, located in the desirable Grande Pointe Meadows community. Featuring a bright, open-concept layout, the living, dining, and kitchen areas flow seamlessly—ideal for everyday living and entertaining. The primary bedroom offers a large walk-in closet and a spa-like 4-piece ensuite. Two additional bedrooms and a second full bath provide comfort for family or guests. An oversized double attached garage adds incredible convenience and storage. This home is fully customizable to suit your lifestyle and budget. Only a few lots remain in Grande Pointe Meadows! Additional single-family detached and attached home options available in Ile Des Chênes, West St. Paul, Winnipeg, and Headingley. Don’t miss your chance to build your dream home—call today! A similar layout home is currently under construction in Grande Pointe Meadows and available for viewing—offering a great opportunity to see the design and quality in person before making your selections.
- Basement Development Insulated
- Bathrooms 2
- Bathrooms (Full) 2
- Bedrooms 3
- Building Type Bi-Level
- Built In 2025
- Depth 196.00 ft
- Exterior Stucco
- Floor Space 1500 sqft
- Frontage 80.00 ft
- Neighbourhood Grande Pointe
- Property Type Residential, Single Family Detached
- Rental Equipment None
- School Division Seine River
- Tax Year 24
- Features
- Closet Organizers
- Exterior walls, 2x6"
- High-Efficiency Furnace
- Heat recovery ventilator
- Main floor full bathroom
- Smoke Detectors
- Sump Pump
- Goods Included
- Garage door opener
- Garage door opener remote(s)
- Parking Type
- Double Attached
- Front Drive Access
- Insulated garage door
- Oversized
- Site Influences
- Flat Site
- No Back Lane
Rooms
| Level | Type | Dimensions |
|---|---|---|
| Main | Great Room | 16.25 ft x 13 ft |
| Dining Room | 13.25 ft x 8 ft | |
| Bedroom | 10 ft x 10 ft | |
| Bedroom | 10 ft x 10 ft | |
| Four Piece Bath | 8.58 ft x 5 ft | |
| Kitchen | 13.25 ft x 13.83 ft | |
| Primary Bedroom | 12 ft x 15 ft | |
| Walk-in Closet | 5 ft x 9.5 ft | |
| Four Piece Ensuite Bath | 5 ft x 11.17 ft | |
| Laundry Room | 5 ft x 5.5 ft | |
| Other | Mudroom | 5.67 ft x 6 ft |
| Foyer | 13.25 ft x 5.67 ft |

